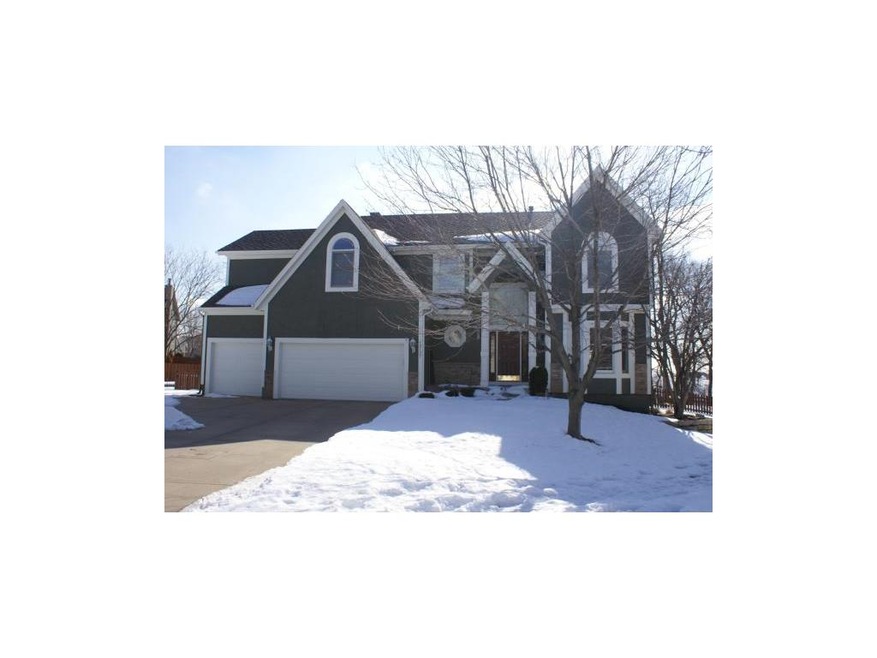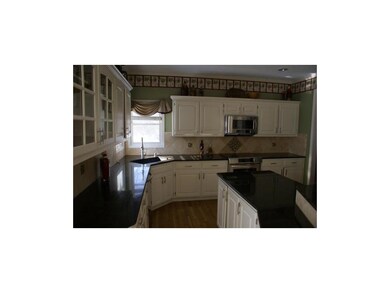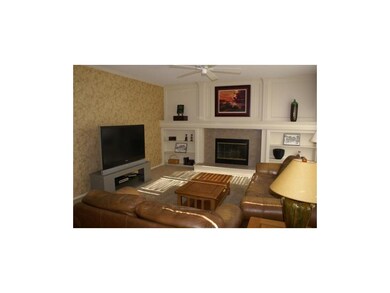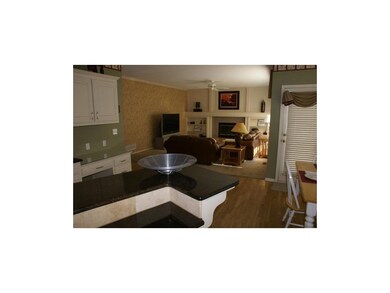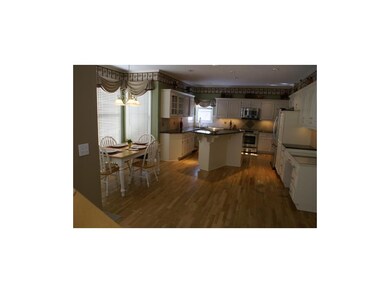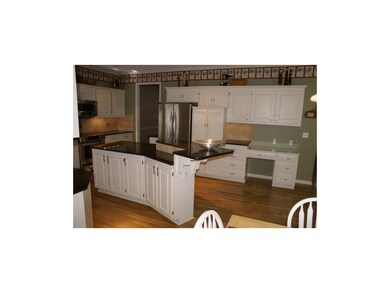
13137 Goddard Ave Overland Park, KS 66213
Nottingham NeighborhoodEstimated Value: $564,000 - $632,000
Highlights
- Vaulted Ceiling
- Traditional Architecture
- Whirlpool Bathtub
- Cottonwood Point Elementary School Rated A+
- Wood Flooring
- Granite Countertops
About This Home
As of April 2013Location! Location! Heart of OP & BV- Cul De Sac Treed Lot- Great Bones! Add some paint & tile where & as you wish. Walk to award winning BV grade school (rare BV GS on interior lot), soccer practice & pool. Roof '11, Granite & Back Splash ' 08, SS Appliances '08, LL Carpet '13. Ext Paint '12. 9 ft ceilings. Spacious Kit/FR. Fantastic Opportunity
Last Agent to Sell the Property
KW Diamond Partners License #BR00009815 Listed on: 03/07/2013

Last Buyer's Agent
Mark Stultz
ReeceNichols - College Blvd License #SP00053201
Home Details
Home Type
- Single Family
Est. Annual Taxes
- $4,092
Year Built
- Built in 1997
Lot Details
- Wood Fence
- Sprinkler System
HOA Fees
- $33 Monthly HOA Fees
Parking
- 3 Car Attached Garage
- Inside Entrance
- Front Facing Garage
- Garage Door Opener
Home Design
- Traditional Architecture
- Frame Construction
- Composition Roof
Interior Spaces
- Wet Bar: Carpet, Ceiling Fan(s), Built-in Features, Fireplace, Kitchen Island, Wood Floor
- Built-In Features: Carpet, Ceiling Fan(s), Built-in Features, Fireplace, Kitchen Island, Wood Floor
- Vaulted Ceiling
- Ceiling Fan: Carpet, Ceiling Fan(s), Built-in Features, Fireplace, Kitchen Island, Wood Floor
- Skylights
- Shades
- Plantation Shutters
- Drapes & Rods
- Family Room with Fireplace
- Formal Dining Room
Kitchen
- Eat-In Kitchen
- Dishwasher
- Kitchen Island
- Granite Countertops
- Laminate Countertops
Flooring
- Wood
- Wall to Wall Carpet
- Linoleum
- Laminate
- Stone
- Ceramic Tile
- Luxury Vinyl Plank Tile
- Luxury Vinyl Tile
Bedrooms and Bathrooms
- 4 Bedrooms
- Cedar Closet: Carpet, Ceiling Fan(s), Built-in Features, Fireplace, Kitchen Island, Wood Floor
- Walk-In Closet: Carpet, Ceiling Fan(s), Built-in Features, Fireplace, Kitchen Island, Wood Floor
- Double Vanity
- Whirlpool Bathtub
- Bathtub with Shower
Basement
- Basement Fills Entire Space Under The House
- Sump Pump
Home Security
- Storm Windows
- Storm Doors
Outdoor Features
- Enclosed patio or porch
- Playground
Schools
- Cottonwood Pt Elementary School
- Blue Valley Nw High School
Utilities
- Forced Air Heating and Cooling System
Listing and Financial Details
- Exclusions: Humidifyer
- Assessor Parcel Number NP85580000 0361
Community Details
Overview
- Association fees include trash pick up
- Windham Hill Subdivision
Recreation
- Community Pool
Ownership History
Purchase Details
Home Financials for this Owner
Home Financials are based on the most recent Mortgage that was taken out on this home.Purchase Details
Purchase Details
Home Financials for this Owner
Home Financials are based on the most recent Mortgage that was taken out on this home.Similar Homes in the area
Home Values in the Area
Average Home Value in this Area
Purchase History
| Date | Buyer | Sale Price | Title Company |
|---|---|---|---|
| Harrity Bryan J | -- | Chicago Title Company Llc | |
| Pennington Susan | -- | None Available | |
| Pennington David J | -- | Kansas Title |
Mortgage History
| Date | Status | Borrower | Loan Amount |
|---|---|---|---|
| Open | Harrity Bryan J | $225,000 | |
| Closed | Harrity Bryan J | $281,500 | |
| Closed | Harrity Bryan J | $292,600 | |
| Previous Owner | Pennington David J | $240,000 | |
| Previous Owner | Pennington David J | $250,000 |
Property History
| Date | Event | Price | Change | Sq Ft Price |
|---|---|---|---|---|
| 04/24/2013 04/24/13 | Sold | -- | -- | -- |
| 03/17/2013 03/17/13 | Pending | -- | -- | -- |
| 03/07/2013 03/07/13 | For Sale | $310,000 | -- | $115 / Sq Ft |
Tax History Compared to Growth
Tax History
| Year | Tax Paid | Tax Assessment Tax Assessment Total Assessment is a certain percentage of the fair market value that is determined by local assessors to be the total taxable value of land and additions on the property. | Land | Improvement |
|---|---|---|---|---|
| 2024 | $6,510 | $63,411 | $12,384 | $51,027 |
| 2023 | $6,250 | $59,949 | $12,384 | $47,565 |
| 2022 | $5,340 | $50,358 | $12,384 | $37,974 |
| 2021 | $5,413 | $48,449 | $10,774 | $37,675 |
| 2020 | $5,235 | $46,541 | $8,617 | $37,924 |
| 2019 | $5,246 | $45,644 | $6,889 | $38,755 |
| 2018 | $5,050 | $43,068 | $6,889 | $36,179 |
| 2017 | $4,824 | $40,423 | $6,889 | $33,534 |
| 2016 | $4,672 | $39,124 | $6,889 | $32,235 |
| 2015 | $4,472 | $37,295 | $6,889 | $30,406 |
| 2013 | -- | $33,535 | $6,889 | $26,646 |
Agents Affiliated with this Home
-
Chuck Jansen
C
Seller's Agent in 2013
Chuck Jansen
KW Diamond Partners
(913) 710-2597
16 in this area
60 Total Sales
-
M
Buyer's Agent in 2013
Mark Stultz
ReeceNichols - College Blvd
Map
Source: Heartland MLS
MLS Number: 1818761
APN: NP85580000-0361
- 10803 W 132nd Terrace
- 10456 W 131st St
- 13012 Ballentine St
- 13238 Reeder St
- 10300 W 131st St
- 9816 W 132nd Terrace
- 12806 Goddard Ave
- 13029 Flint St
- 13416 W 178th St
- 13408 W 178th St
- 13409 W 178th St
- 13412 W 178th St
- 13709 Flint St
- 13708 Flint St
- 9213 W 132nd Place
- 13143 Kessler St
- 11910 W 131st Terrace
- 12811 Garnett Ln
- 12753 Garnett St
- 12601 Stearns St
- 13137 Goddard Ave
- 13142 Goddard Ave
- 13133 Goddard Ave
- 13136 Larsen St
- 10616 W 132nd Place
- 13132 Larsen St
- 10612 W 132nd Place
- 10624 132nd Place
- 13138 Goddard Ave
- 13140 Larsen St
- 13128 Larsen St
- 13134 Goddard Ave
- 13125 Goddard Ave
- 10628 W 132nd Place
- 13130 Goddard Ave
- 10604 W 132nd Place
- 10613 W 132nd Place
- 13120 Larsen St
- 13144 Larsen St
- 13121 Goddard Ave
