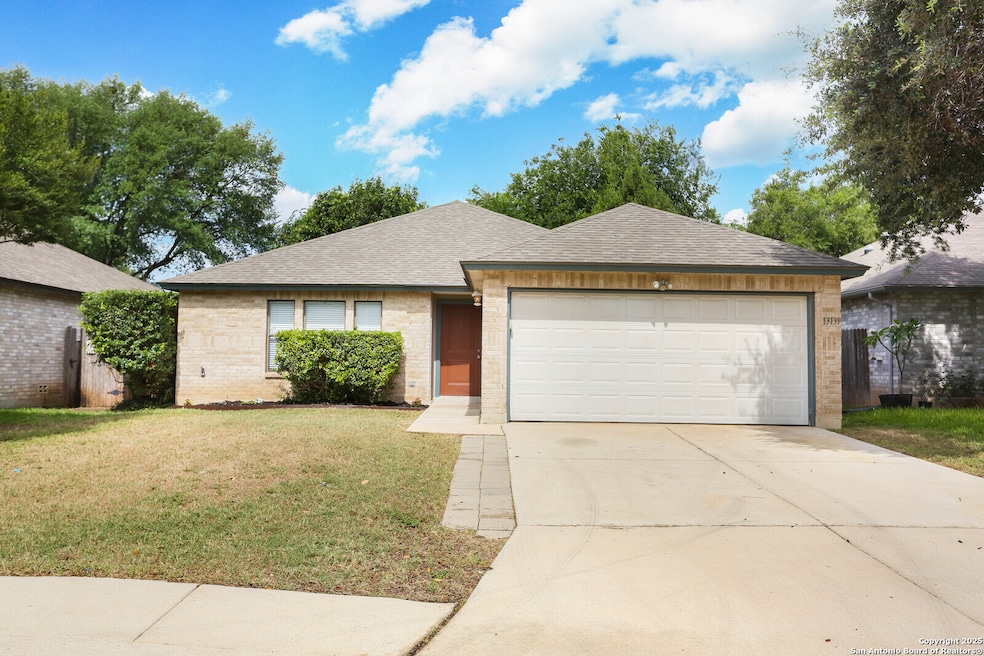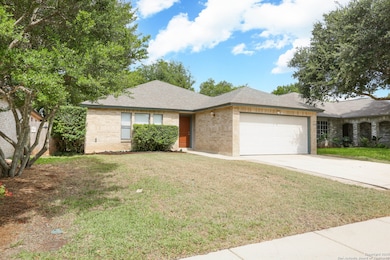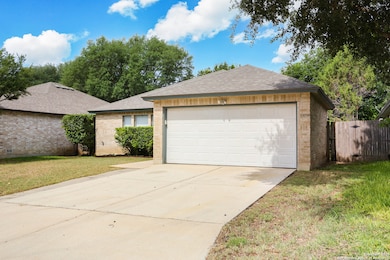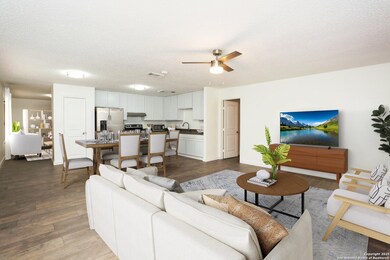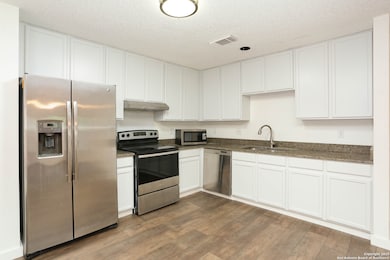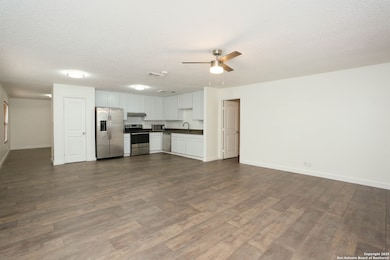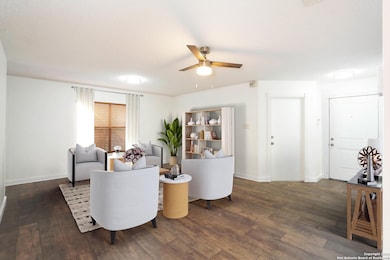13139 Regency Bend San Antonio, TX 78249
East Campus NeighborhoodHighlights
- Mature Trees
- Walk-In Closet
- Combination Dining and Living Room
- Brandeis High School Rated A
- Central Heating and Cooling System
- Ceiling Fan
About This Home
Move in ready and perfectly located! This charming 3 bedroom, 2-bath home is nestled just off Hausman and Babcock, offering quick access to UTSA, La Cantera, The Rim and major highways including 1604 and I-10. Step inside to find brand new flooring throughout, no carpet, updated light fixtures and freshly painted cabinets. The layout is functional and welcoming, and all appliances are included, refrigerator, washer and dryer. Enjoy your private spacious backyard complete with mature trees-perfect for relaxi
Home Details
Home Type
- Single Family
Est. Annual Taxes
- $7,071
Year Built
- Built in 1995
Lot Details
- 6,490 Sq Ft Lot
- Fenced
- Mature Trees
Parking
- 2 Car Garage
Home Design
- Slab Foundation
- Composition Roof
- Masonry
Interior Spaces
- 1,641 Sq Ft Home
- 1-Story Property
- Ceiling Fan
- Window Treatments
- Combination Dining and Living Room
Kitchen
- Stove
- Cooktop
- Microwave
- Dishwasher
Bedrooms and Bathrooms
- 3 Bedrooms
- Walk-In Closet
- 2 Full Bathrooms
Laundry
- Dryer
- Washer
Schools
- Carnahan Elementary School
- Stinson Middle School
- Brandeis High School
Utilities
- Central Heating and Cooling System
- Cable TV Available
Community Details
- Regency Meadow Subdivision
Listing and Financial Details
- Assessor Parcel Number 189200010700
Map
Source: San Antonio Board of REALTORS®
MLS Number: 1886302
APN: 18920-001-0700
- 13218 Regency Forest
- 13115 Regency Bend
- 13106 Regency Bend
- 6322 Regency Manor
- 13023 Haven Farm
- 6303 Regency Crest
- 6311 Regency Ct
- 6643 Willow Farm
- 13443 Rutgers Garden
- 13010 North Run
- 13470 Purdue Valley
- 6155 Blazing Trail
- 13203 Hopkins Glade
- 13102 Oxford Bend
- 13851 Bent Ridge Dr
- 12527 Valle Dezavala
- 13911 Laurelbrook
- 13947 Amber Crest
- 6841 Willow Oak St
- 13327 Asbury Vista
- 13207 Regency Forest
- 13223 Regency Forest
- 13119 Willowthorn Ln
- 6322 Regency Wood
- 6515 W Hausman Rd
- 6643 Willow Farm
- 13230 Regency Way
- 6611 Pinon Canyon
- 13123 Neumann Cove
- 13426 Purdue Valley
- 13430 Purdue Valley
- 13002 Idledale Dr
- 12839 Berthoud Ln
- 12915 Idledale Dr
- 5935 W Hausman Rd
- 5935 W Hausman Rd Unit 26
- 13219 Englemann Dr
- 12902 Idledale Dr
- 12906 Berthoud Ln
- 6602 Aspen Heights
