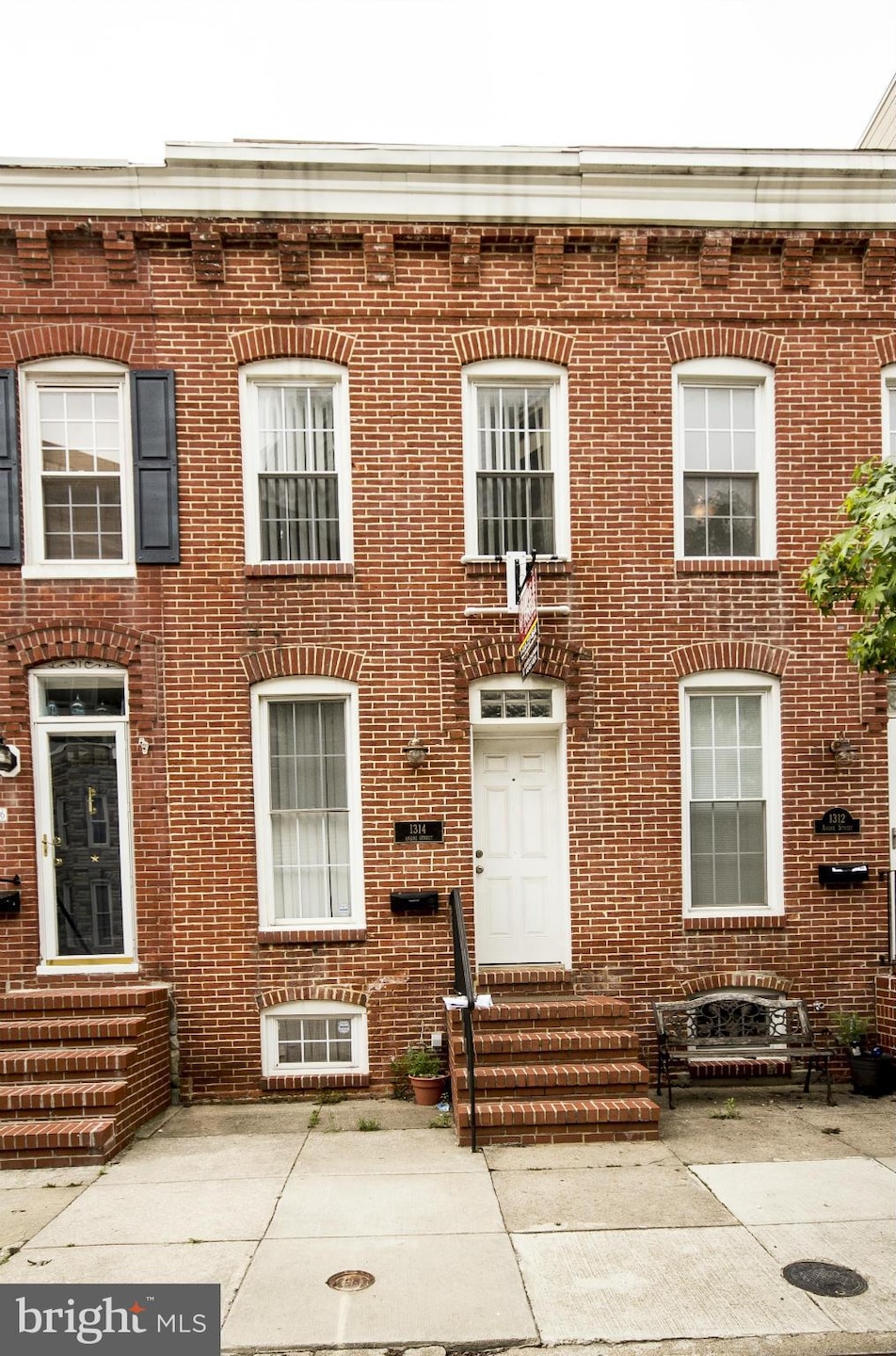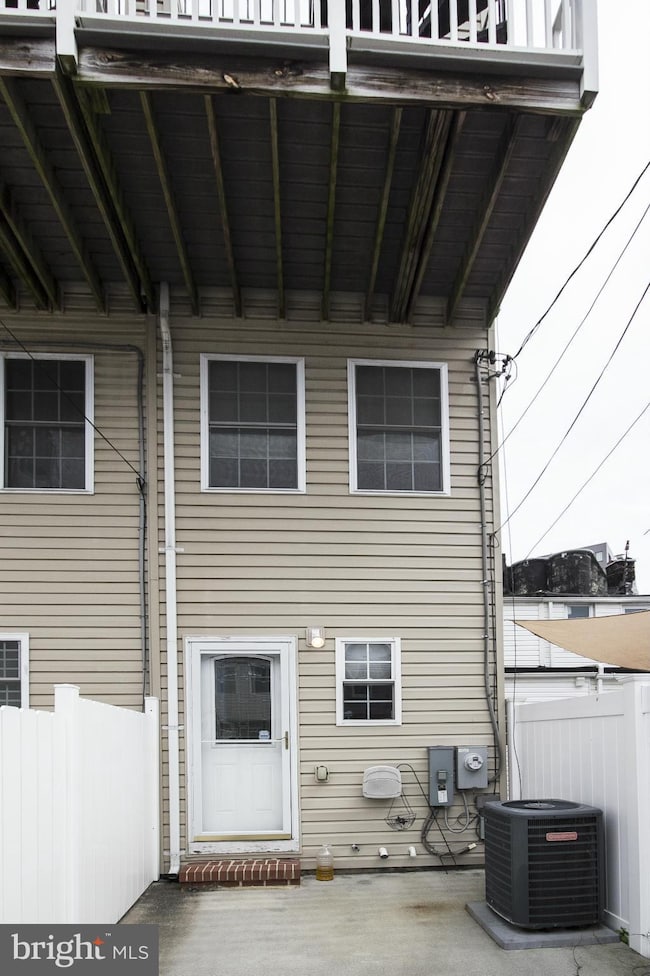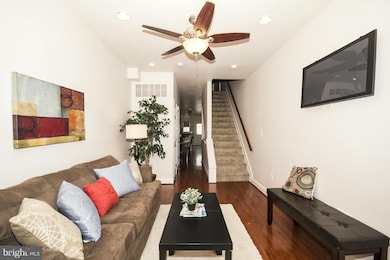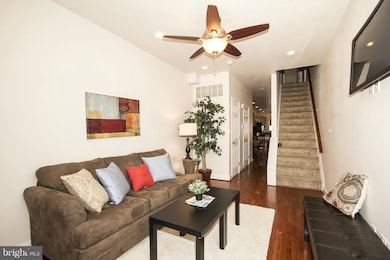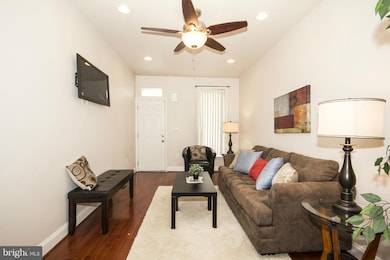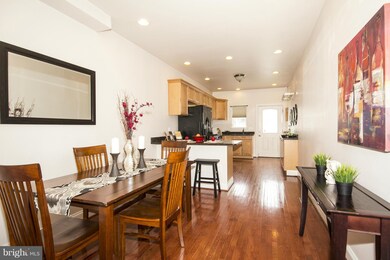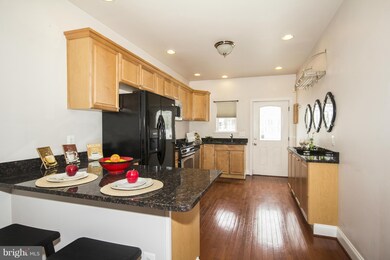
1314 Andre St Baltimore, MD 21230
Locust Point NeighborhoodHighlights
- Eat-In Gourmet Kitchen
- No HOA
- Breakfast Area or Nook
- Federal Architecture
- Upgraded Countertops
- 4-minute walk to Latrobe Park
About This Home
As of October 20212000 Sq Ft of DELIGHTFULLY AESTHETICALLY PLEASING SHOWCASE HOME! Custom Shoe fetish closet, Plus an Enormous walk in closet to Inspire your Wardrobe. Live Life GRAND and LUXURIOUS in your SPA like Masterbath with separate Garden Tub. ENTICING Waterviews from the Chic Rooftop Deck with 360* VIEWS. Includes PARKING PAD, finished basement, REAL HARDWOOD Floors.All for UNDER MARKET Value!
Last Agent to Sell the Property
In-Vision Realty License #313459 Listed on: 05/18/2016
Townhouse Details
Home Type
- Townhome
Est. Annual Taxes
- $8,096
Year Built
- Built in 1875 | Remodeled in 2007
Lot Details
- Two or More Common Walls
- Property is in very good condition
Home Design
- Federal Architecture
- Brick Exterior Construction
- Rubber Roof
Interior Spaces
- Property has 3 Levels
- Window Treatments
- Dining Area
- Finished Basement
- Sump Pump
Kitchen
- Eat-In Gourmet Kitchen
- Breakfast Area or Nook
- Stove
- Microwave
- Ice Maker
- Dishwasher
- Upgraded Countertops
Bedrooms and Bathrooms
- 3 Bedrooms
- En-Suite Bathroom
- 2.5 Bathrooms
Laundry
- Dryer
- Washer
Parking
- Free Parking
- Off-Street Parking
Utilities
- 90% Forced Air Heating and Cooling System
- Heat Pump System
- Vented Exhaust Fan
- Electric Water Heater
Community Details
- No Home Owners Association
- Locust Point Subdivision
Listing and Financial Details
- Tax Lot 028
- Assessor Parcel Number 0324112005 028
Ownership History
Purchase Details
Home Financials for this Owner
Home Financials are based on the most recent Mortgage that was taken out on this home.Purchase Details
Purchase Details
Purchase Details
Similar Homes in Baltimore, MD
Home Values in the Area
Average Home Value in this Area
Purchase History
| Date | Type | Sale Price | Title Company |
|---|---|---|---|
| Deed | $369,000 | Definitive Title Llc | |
| Deed | $380,000 | -- | |
| Deed | $197,500 | -- | |
| Deed | $165,000 | -- |
Mortgage History
| Date | Status | Loan Amount | Loan Type |
|---|---|---|---|
| Open | $295,200 | New Conventional |
Property History
| Date | Event | Price | Change | Sq Ft Price |
|---|---|---|---|---|
| 10/13/2021 10/13/21 | Sold | $398,000 | -0.5% | $168 / Sq Ft |
| 09/13/2021 09/13/21 | Pending | -- | -- | -- |
| 09/08/2021 09/08/21 | Price Changed | $399,900 | -3.6% | $169 / Sq Ft |
| 08/26/2021 08/26/21 | For Sale | $415,000 | +4.3% | $175 / Sq Ft |
| 08/13/2021 08/13/21 | Off Market | $398,000 | -- | -- |
| 07/27/2021 07/27/21 | Pending | -- | -- | -- |
| 07/16/2021 07/16/21 | For Sale | $415,000 | +12.5% | $175 / Sq Ft |
| 07/07/2016 07/07/16 | Sold | $369,000 | 0.0% | $208 / Sq Ft |
| 05/23/2016 05/23/16 | Pending | -- | -- | -- |
| 05/18/2016 05/18/16 | For Sale | $369,000 | -- | $208 / Sq Ft |
Tax History Compared to Growth
Tax History
| Year | Tax Paid | Tax Assessment Tax Assessment Total Assessment is a certain percentage of the fair market value that is determined by local assessors to be the total taxable value of land and additions on the property. | Land | Improvement |
|---|---|---|---|---|
| 2025 | $9,202 | $391,800 | $80,000 | $311,800 |
| 2024 | $9,202 | $391,800 | $80,000 | $311,800 |
| 2023 | $9,372 | $399,000 | $80,000 | $319,000 |
| 2022 | $9,173 | $388,700 | $0 | $0 |
| 2021 | $8,930 | $378,400 | $0 | $0 |
| 2020 | $7,872 | $368,100 | $80,000 | $288,100 |
| 2019 | $7,832 | $368,100 | $80,000 | $288,100 |
| 2018 | $7,967 | $368,100 | $80,000 | $288,100 |
| 2017 | $8,241 | $376,600 | $0 | $0 |
| 2016 | $7,240 | $359,833 | $0 | $0 |
| 2015 | $7,240 | $343,067 | $0 | $0 |
| 2014 | $7,240 | $326,300 | $0 | $0 |
Agents Affiliated with this Home
-
Mark Simone

Seller's Agent in 2021
Mark Simone
Keller Williams Legacy
(443) 863-6700
8 in this area
429 Total Sales
-
LENYSA GARDNER
L
Buyer's Agent in 2021
LENYSA GARDNER
Redfin Corp
-
Karen Chapman
K
Seller's Agent in 2016
Karen Chapman
In-Vision Realty
(443) 857-0834
2 in this area
33 Total Sales
Map
Source: Bright MLS
MLS Number: 1001148397
APN: 2005-028
- 1411 Andre St
- 1600 Beason St
- 1329 Cooksie St
- 1431 Richardson St
- 1200 Steuart St
- 1200 Steuart St Unit 415
- 1200 Steuart St Unit 426
- 1200 Steuart St Unit 912
- 1200 Steuart St Unit 1119
- 1200 Steuart St Unit 913
- 1200 Steuart St Unit 530
- 1200 Steuart St Unit 417
- 1200 Steuart St
- 1200 Steuart St Unit 1811
- 1200 Steuart St
- 1200 Steuart St Unit 425
- 1200 Steuart St
- 1200 Steuart St Unit 1913
- 1632 E Fort Ave
- 1413 Hull St
