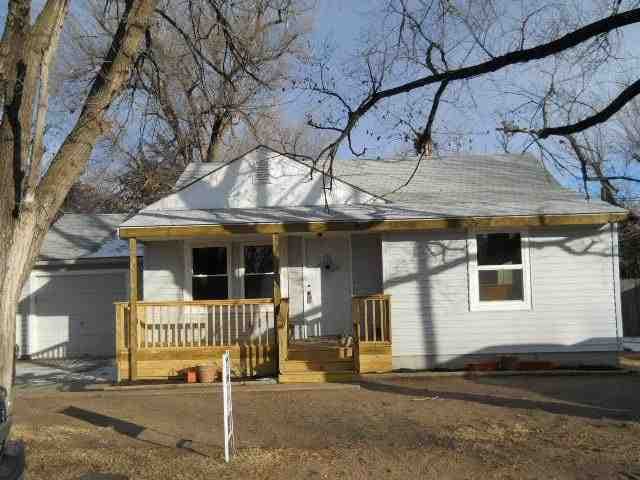
1314 Arthur St Hutchinson, KS 67501
Estimated Value: $90,000 - $103,000
Highlights
- Wood Flooring
- Separate Utility Room
- Bungalow
- Covered patio or porch
- Wood Frame Window
- Central Heating and Cooling System
About This Home
As of March 2013Super slick bungalow style home built in 1948. Home features open family room, dining area & kitchen with two large bedrooms and full bathroom. New flooring in kitchen, bathroom, front bedroom and basement. Fresh interior paint and front porch. Basement has large family room. Wonderful hardwood floors.
Last Agent to Sell the Property
Coldwell Banker Americana, Realtors License #SP00216899 Listed on: 01/04/2013

Home Details
Home Type
- Single Family
Est. Annual Taxes
- $937
Year Built
- Built in 1948
Lot Details
- Lot Dimensions are 66 x 296
- Partially Fenced Property
- Privacy Fence
- Wood Fence
Parking
- 1 Car Attached Garage
Home Design
- Bungalow
- Plaster Walls
- Frame Construction
- Composition Roof
- Vinyl Siding
Interior Spaces
- Sheet Rock Walls or Ceilings
- Vinyl Clad Windows
- Wood Frame Window
- Family Room Downstairs
- Combination Kitchen and Dining Room
- Separate Utility Room
- Laundry on main level
Kitchen
- Dishwasher
- Disposal
Flooring
- Wood
- Carpet
- Vinyl
Bedrooms and Bathrooms
- 2 Main Level Bedrooms
- 1 Full Bathroom
Basement
- Partial Basement
- Interior Basement Entry
- Crawl Space
Outdoor Features
- Covered patio or porch
- Storage Shed
Location
- City Lot
Schools
- Nickerson Elementary School
- Reno Valley Middle School
- Nickerson High School
Utilities
- Central Heating and Cooling System
- Gas Water Heater
Listing and Financial Details
- Assessor Parcel Number 078-122-10-0-10-06-010-00-0-00
Ownership History
Purchase Details
Similar Homes in Hutchinson, KS
Home Values in the Area
Average Home Value in this Area
Purchase History
| Date | Buyer | Sale Price | Title Company |
|---|---|---|---|
| Pfannenstiel Shelly R | $67,290 | -- |
Property History
| Date | Event | Price | Change | Sq Ft Price |
|---|---|---|---|---|
| 03/26/2013 03/26/13 | Sold | -- | -- | -- |
| 02/09/2013 02/09/13 | Pending | -- | -- | -- |
| 01/04/2013 01/04/13 | For Sale | $65,000 | -- | $54 / Sq Ft |
Tax History Compared to Growth
Tax History
| Year | Tax Paid | Tax Assessment Tax Assessment Total Assessment is a certain percentage of the fair market value that is determined by local assessors to be the total taxable value of land and additions on the property. | Land | Improvement |
|---|---|---|---|---|
| 2024 | $1,746 | $10,324 | $252 | $10,072 |
| 2023 | $1,716 | $10,178 | $229 | $9,949 |
| 2022 | $1,585 | $10,155 | $229 | $9,926 |
| 2021 | $1,303 | $7,832 | $229 | $7,603 |
| 2020 | $1,282 | $6,605 | $229 | $6,376 |
| 2019 | $1,238 | $7,222 | $229 | $6,993 |
| 2018 | $1,250 | $6,016 | $229 | $5,787 |
| 2017 | $1,203 | $6,900 | $229 | $6,671 |
| 2016 | $1,231 | $7,144 | $229 | $6,915 |
| 2015 | $1,105 | $7,004 | $138 | $6,866 |
| 2014 | $1,105 | $6,670 | $138 | $6,532 |
Agents Affiliated with this Home
-
LORI FRANK

Seller's Agent in 2013
LORI FRANK
Coldwell Banker Americana, Realtors
(620) 664-2742
160 Total Sales
-
Chad Harris

Buyer's Agent in 2013
Chad Harris
RE/MAX
(620) 960-5911
203 Total Sales
Map
Source: Mid-Kansas MLS
MLS Number: 26945
APN: 122-10-0-10-06-010.00
- 1219 W 11th Ave
- 1306 N Forrest
- 2214 Dover Dr
- 2210 Dover Dr
- 740 W 14th Ave
- 711 W 14th Ave
- 709 W 17th Ave
- 1305 Bristol Rd
- 807 W 22nd Ave
- 621 W 7th Ave
- 2609 Westminster Dr
- 706 W 20th Ave
- 2606 Westminster Dr
- 503 W 13th Ave
- 1107 N Monroe St
- 901 W 24th Ave
- 1218 N Monroe St
- 426 W 12th Ave
- 602 W 21st Ave
- 1913 N Monroe St Unit 509 W 20th (vacant l
- 1314 Arthur St
- 1204 Arthur St
- 1316 Arthur St
- 1207 Arthur St
- 1205 Arthur St
- 1200 Arthur St
- 1320 Arthur St
- 1540 W 12th Ave
- 1319 Arthur St
- 1322 Arthur St
- 1324 Arthur St
- 1321 Arthur St
- 1119 Arthur St
- 1121 Arthur St
- 1116 Arthur St
- 1534 W 12th Ave
- 1326 Arthur St
- 1325 Arthur St
- 1114 Arthur St
- 1533 W 12th Ave
