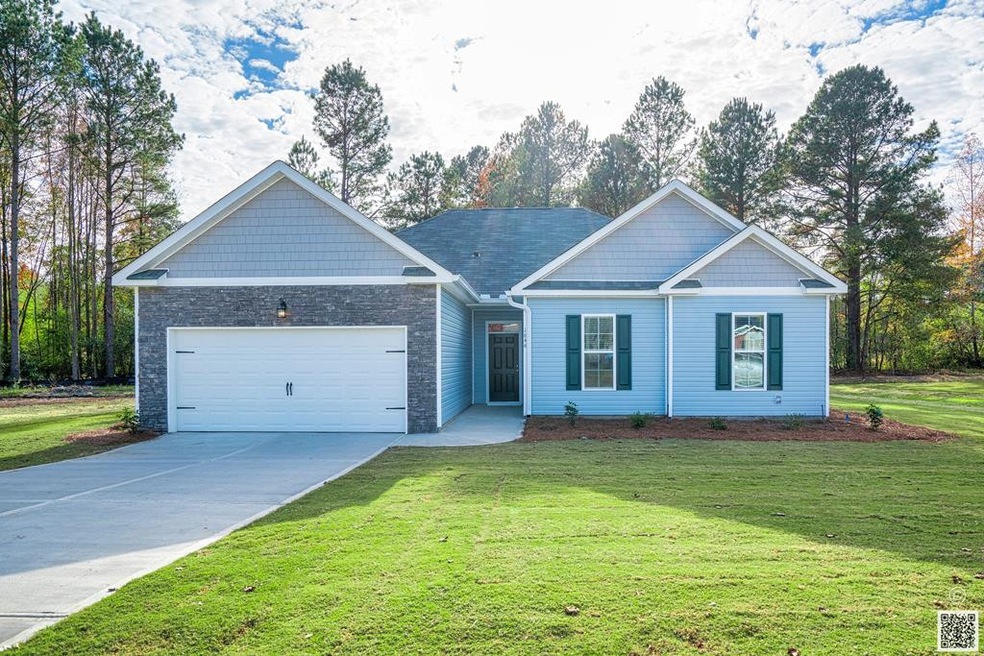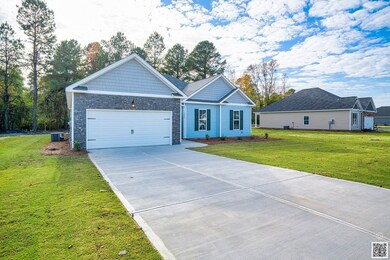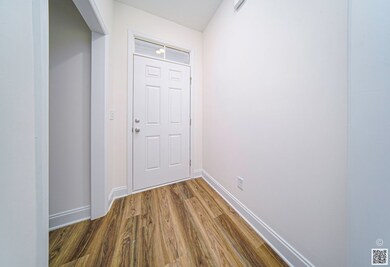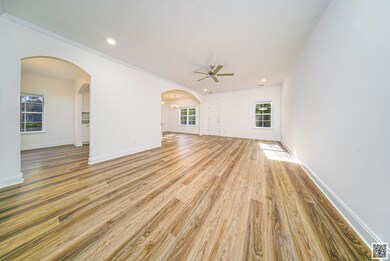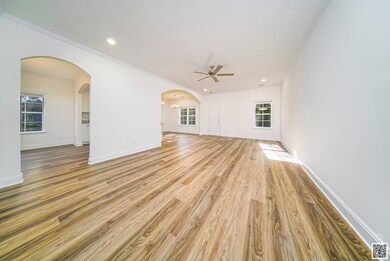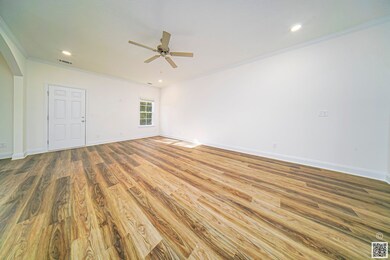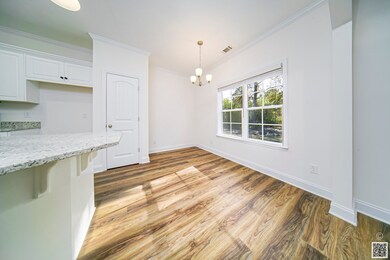
1314 Bettis Academy Rd Trenton, SC 29847
Southeast Edgefield NeighborhoodEstimated Value: $242,000 - $337,000
Highlights
- New Construction
- Great Room
- Breakfast Room
- Ranch Style House
- No HOA
- Rear Porch
About This Home
As of March 2022#CarbonConstruction "Jasmine Plan" This 4 bedroom 2 bath home is perfect! The jasmine plan has it all! This home is great has tons of space for the entire family. Walk into the home where you will find Carbon Constructions signature archways. The kitchen has bar top seating that over looks the great room and the breakfast area. This area is perfect for entertaining gatherings. Walk down the hall to the bedrooms. The master bedroom has a walk in closet and tray ceilings. The master bathroom has dual vanity sinks, tub, and a separate stand up shower. Hang out on the back patio and enjoy the nature. This home is one you do not want to miss!
Last Agent to Sell the Property
Vandermorgan Realty License #285108 Listed on: 01/06/2022

Home Details
Home Type
- Single Family
Est. Annual Taxes
- $947
Year Built
- Built in 2022 | New Construction
Lot Details
- 0.32 Acre Lot
- Landscaped
- Front and Back Yard Sprinklers
Parking
- 2 Car Attached Garage
Home Design
- Ranch Style House
- Slab Foundation
- Composition Roof
- Stone Siding
- Vinyl Siding
Interior Spaces
- 1,708 Sq Ft Home
- Ceiling Fan
- Blinds
- Entrance Foyer
- Great Room
- Family Room
- Living Room
- Breakfast Room
- Dining Room
- Pull Down Stairs to Attic
Kitchen
- Eat-In Kitchen
- Electric Range
- Dishwasher
Flooring
- Carpet
- Vinyl
Bedrooms and Bathrooms
- 4 Bedrooms
- Walk-In Closet
- 2 Full Bathrooms
Laundry
- Laundry Room
- Washer and Gas Dryer Hookup
Outdoor Features
- Patio
- Rear Porch
Schools
- Douglas Elementary School
- Jet Middle School
- Strom Thurmond High School
Utilities
- Forced Air Heating and Cooling System
- Well
- Septic Tank
Community Details
- No Home Owners Association
- Built by Carbon Construction
- Slugger Field Subdivision
Listing and Financial Details
- Tax Lot SF3
- Assessor Parcel Number 163-00-01-095-0
Ownership History
Purchase Details
Purchase Details
Home Financials for this Owner
Home Financials are based on the most recent Mortgage that was taken out on this home.Purchase Details
Home Financials for this Owner
Home Financials are based on the most recent Mortgage that was taken out on this home.Similar Homes in Trenton, SC
Home Values in the Area
Average Home Value in this Area
Purchase History
| Date | Buyer | Sale Price | Title Company |
|---|---|---|---|
| Griffin Michael | -- | None Listed On Document | |
| Griffin Michael | $226,700 | -- | |
| Carbon Construction Llc | $30,000 | None Listed On Document |
Mortgage History
| Date | Status | Borrower | Loan Amount |
|---|---|---|---|
| Previous Owner | Griffin Michael | $102,700 | |
| Previous Owner | Carbon Construction Llc | $172,500 |
Property History
| Date | Event | Price | Change | Sq Ft Price |
|---|---|---|---|---|
| 03/23/2022 03/23/22 | Sold | $226,700 | -0.4% | $133 / Sq Ft |
| 01/06/2022 01/06/22 | Pending | -- | -- | -- |
| 01/06/2022 01/06/22 | For Sale | $227,500 | -- | $133 / Sq Ft |
Tax History Compared to Growth
Tax History
| Year | Tax Paid | Tax Assessment Tax Assessment Total Assessment is a certain percentage of the fair market value that is determined by local assessors to be the total taxable value of land and additions on the property. | Land | Improvement |
|---|---|---|---|---|
| 2024 | $947 | $9,060 | $1,040 | $8,020 |
| 2023 | $947 | $13,600 | $1,560 | $12,040 |
| 2022 | $108 | $310 | $310 | $0 |
Agents Affiliated with this Home
-
Justin Bolin

Seller's Agent in 2022
Justin Bolin
Vandermorgan Realty
(706) 627-2726
110 in this area
740 Total Sales
-
Greg Oldham

Buyer's Agent in 2022
Greg Oldham
Meybohm
(706) 877-4000
10 in this area
821 Total Sales
Map
Source: REALTORS® of Greater Augusta
MLS Number: 479557
APN: 163-00-01-095-000
- 177 Traditions Dr
- 165 Traditions Dr
- 151 Traditions Dr
- 1052 Masterpiece Dr
- 1046 Masterpiece Dr
- 1048 Masterpiece Dr
- 1050 Masterpiece Dr
- Lot 4 Little Horse Creek Dr
- 180 Ballard Dr Unit Parcel C
- 1032 Masterpiece Dr
- 110 Piper Dr
- 266A Ballard Dr
- 1036 Masterpiece Dr
- 361 Agape Ln
- 317 Brass Ct
- 344 Brass Ct
- 1038 Masterpiece Dr
- 235 Fields Cemetery Rd
- 6 Sable Ln
- 1382 Bettis Academy Rd
- 1314 Bettis Academy Rd
- 1318 Bettis Academy Rd
- 1316 Bettis Academy Rd
- 1312 Bettis Academy Rd
- 1394 Bettis Academy Rd
- 1395 Bettis Academy Rd
- 1383 Bettis Academy Rd
- 1409 Bettis Academy Rd
- 136 Serenity Dr
- 1415 Bettis Academy Rd
- 1416 Bettis Academy Rd
- 1359 Bettis Academy Rd
- 144 Serenity Dr
- 63 Mosley Dr
- 1436 Bettis Academy Rd
- 32 Mosley Dr
- 2 Mosley Dr
- Lot 2 Little Horse Creek Dr
- 1440 Bettis Academy Rd
