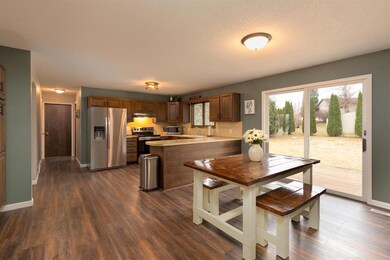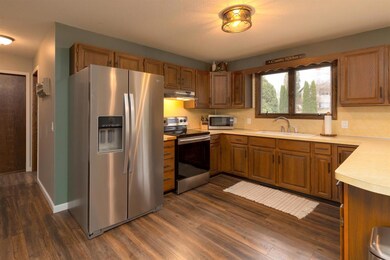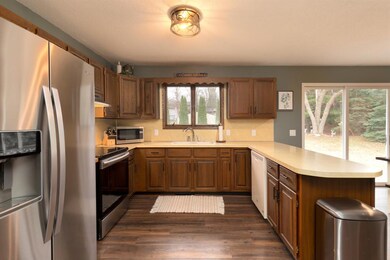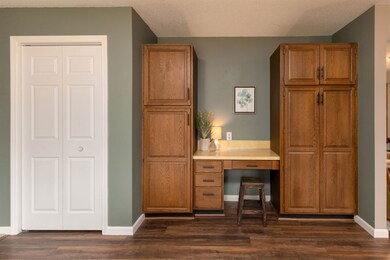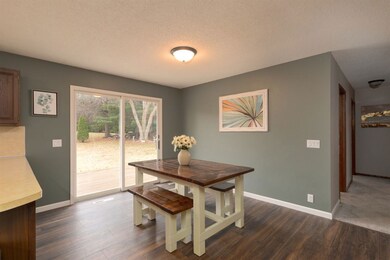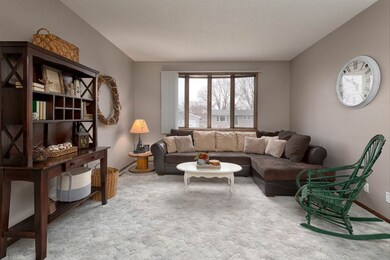
1314 Circle Dr Aplington, IA 50604
Highlights
- City View
- 2 Car Attached Garage
- Forced Air Heating and Cooling System
- Deck
- Landscaped
About This Home
As of December 2022Amazing sprawling ranch home! So much space here to spread out and make it your own. Beautiful new flooring in the kitchen that is open to the formal dining room. Sliding door to the deck and the large backyard, almost a 1/3 of an acre. Spacious bedrooms with large closets. Sunken living room with a bay window that let's in great light. Are you needing that home office space or space to educate your children? There is a great office space off of the kitchen. The laundry is on the main floor in the 2nd bathroom off of the 900 sq ft attached garage! Garage is fully finished off and has electricity wired. Basement could be finished off to your imagination, it is set up for a large family room and you may be able to add another bedroom in the dry basement. It is currently being used as a large shop. You could gain equity right away by finishing off the basement. Located within walking distance to the elementary/middle school and also the golf course and tennis courts. This home has been well cared for, only the 2nd owner, who will be the 3rd? Call your agent today to schedule your private showing.
Home Details
Home Type
- Single Family
Est. Annual Taxes
- $3,023
Year Built
- Built in 1977
Lot Details
- 0.29 Acre Lot
- Landscaped
Parking
- 2 Car Attached Garage
Home Design
- Concrete Foundation
- Asphalt Roof
- Vinyl Siding
Interior Spaces
- 1,684 Sq Ft Home
- City Views
- Fire and Smoke Detector
- Unfinished Basement
Kitchen
- Free-Standing Range
- Microwave
- Dishwasher
Bedrooms and Bathrooms
- 2 Bedrooms
- 2 Bathrooms
Laundry
- Laundry on main level
- Dryer
- Washer
Outdoor Features
- Deck
Schools
- Aplington/Parkersburg Elementary And Middle School
- Aplington/Parkersburg High School
Utilities
- Forced Air Heating and Cooling System
- Vented Exhaust Fan
- Heating System Uses Gas
- Gas Water Heater
Listing and Financial Details
- Assessor Parcel Number 1430277002
Map
Home Values in the Area
Average Home Value in this Area
Property History
| Date | Event | Price | Change | Sq Ft Price |
|---|---|---|---|---|
| 12/08/2022 12/08/22 | Sold | $206,000 | -1.9% | $122 / Sq Ft |
| 11/01/2022 11/01/22 | Pending | -- | -- | -- |
| 10/28/2022 10/28/22 | For Sale | $210,000 | +35.5% | $125 / Sq Ft |
| 05/21/2021 05/21/21 | Sold | $155,000 | 0.0% | $92 / Sq Ft |
| 03/26/2021 03/26/21 | Pending | -- | -- | -- |
| 03/25/2021 03/25/21 | For Sale | $155,000 | +14.8% | $92 / Sq Ft |
| 09/21/2018 09/21/18 | Sold | $135,000 | 0.0% | $62 / Sq Ft |
| 08/17/2018 08/17/18 | Off Market | $135,000 | -- | -- |
| 08/15/2018 08/15/18 | Price Changed | $129,900 | -10.4% | $59 / Sq Ft |
| 05/31/2018 05/31/18 | Price Changed | $144,900 | -12.1% | $66 / Sq Ft |
| 04/17/2018 04/17/18 | For Sale | $164,900 | -- | $76 / Sq Ft |
Tax History
| Year | Tax Paid | Tax Assessment Tax Assessment Total Assessment is a certain percentage of the fair market value that is determined by local assessors to be the total taxable value of land and additions on the property. | Land | Improvement |
|---|---|---|---|---|
| 2024 | $3,248 | $203,490 | $19,800 | $183,690 |
| 2023 | $3,114 | $203,490 | $19,800 | $183,690 |
| 2022 | $3,022 | $171,330 | $19,800 | $151,530 |
| 2021 | $3,114 | $171,330 | $19,800 | $151,530 |
| 2020 | $3,114 | $153,380 | $19,800 | $133,580 |
| 2019 | $2,634 | $141,420 | $0 | $0 |
| 2018 | $2,576 | $141,420 | $0 | $0 |
| 2017 | $2,576 | $141,420 | $0 | $0 |
| 2016 | $2,414 | $132,470 | $0 | $0 |
| 2015 | $2,414 | $132,470 | $0 | $0 |
| 2014 | $2,490 | $132,470 | $0 | $0 |
Mortgage History
| Date | Status | Loan Amount | Loan Type |
|---|---|---|---|
| Open | $211,000 | New Conventional | |
| Previous Owner | $124,000 | New Conventional | |
| Previous Owner | $13,500 | Unknown | |
| Previous Owner | $121,500 | Purchase Money Mortgage |
Deed History
| Date | Type | Sale Price | Title Company |
|---|---|---|---|
| Warranty Deed | $206,000 | -- | |
| Warranty Deed | $135,000 | -- |
Similar Homes in Aplington, IA
Source: Northeast Iowa Regional Board of REALTORS®
MLS Number: NBR20211069
APN: 1430277002

