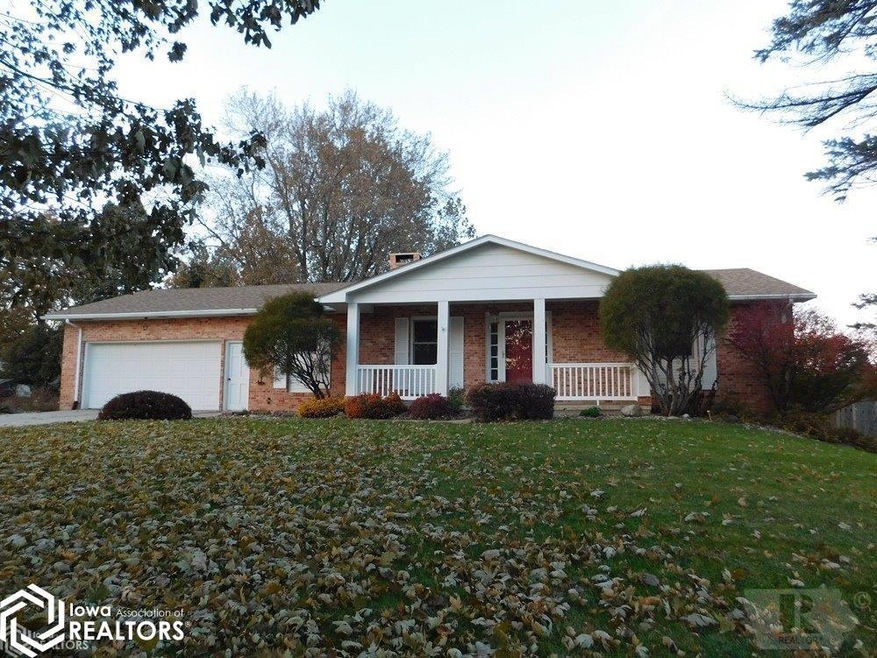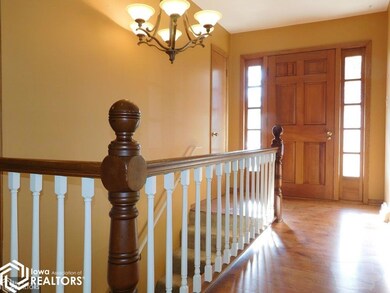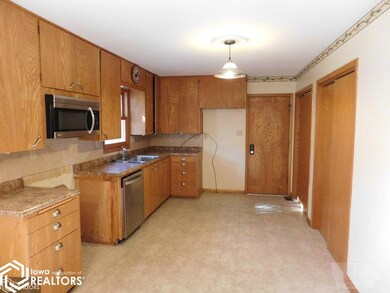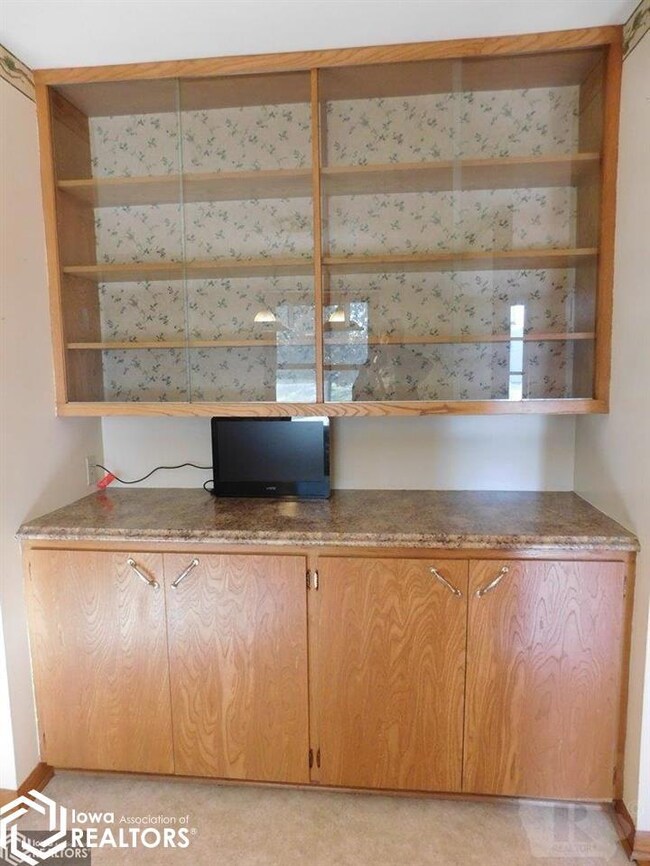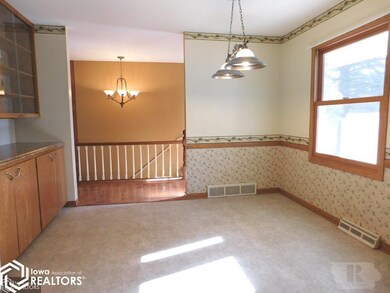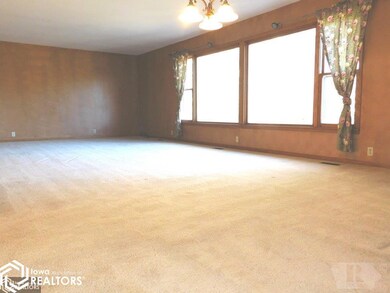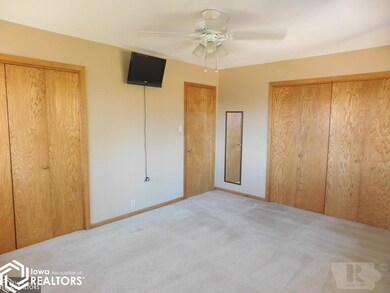
1314 E Circle Rd Denison, IA 51442
Highlights
- Ranch Style House
- 2 Car Attached Garage
- Building Patio
- Gazebo
- Brick Exterior Construction
- Living Room
About This Home
As of October 2024: Situated on a wooded lot in quiet neighborhood, this brick ranch has great views of nature all year round, from the large patio, gazebo with custom furniture, or large windows from both levels of the house. Large kitchen and dining area in front allows for bright spacious living room to the rear. Two bedrooms and bath complete main floor. Lower level has family room with fireplace, wood ceiling beams, large windows & walkout to rear. Two bedrooms with windows, updated bath, laundry and storage. Also 2 car garage and newer roof. Call today.
Home Details
Home Type
- Single Family
Est. Annual Taxes
- $3,504
Year Built
- Built in 1965
Lot Details
- 0.36 Acre Lot
- Lot Dimensions are 90 x174
Parking
- 2 Car Attached Garage
Home Design
- Ranch Style House
- Brick Exterior Construction
- Asphalt Shingled Roof
Interior Spaces
- 1,344 Sq Ft Home
- Wood Burning Fireplace
- Family Room
- Living Room
- Dining Room
Kitchen
- Microwave
- Dishwasher
Bedrooms and Bathrooms
- 4 Bedrooms
Laundry
- Laundry Room
- Dryer
Basement
- Walk-Out Basement
- Basement Fills Entire Space Under The House
Additional Features
- Gazebo
- Forced Air Heating and Cooling System
Community Details
- Building Patio
- Community Deck or Porch
Ownership History
Purchase Details
Home Financials for this Owner
Home Financials are based on the most recent Mortgage that was taken out on this home.Purchase Details
Home Financials for this Owner
Home Financials are based on the most recent Mortgage that was taken out on this home.Purchase Details
Home Financials for this Owner
Home Financials are based on the most recent Mortgage that was taken out on this home.Similar Homes in Denison, IA
Home Values in the Area
Average Home Value in this Area
Purchase History
| Date | Type | Sale Price | Title Company |
|---|---|---|---|
| Warranty Deed | $260,500 | None Listed On Document | |
| Warranty Deed | $260,500 | None Listed On Document | |
| Deed | $170,000 | -- | |
| Warranty Deed | $160,000 | None Available |
Mortgage History
| Date | Status | Loan Amount | Loan Type |
|---|---|---|---|
| Open | $113,800 | New Conventional | |
| Closed | $113,800 | New Conventional | |
| Previous Owner | $110,000 | Stand Alone Refi Refinance Of Original Loan | |
| Previous Owner | $136,000 | Stand Alone Refi Refinance Of Original Loan | |
| Previous Owner | -- | No Value Available | |
| Previous Owner | $30,289 | Credit Line Revolving | |
| Previous Owner | $90,000 | New Conventional | |
| Previous Owner | $30,000 | Credit Line Revolving | |
| Previous Owner | $100,000 | New Conventional |
Property History
| Date | Event | Price | Change | Sq Ft Price |
|---|---|---|---|---|
| 10/22/2024 10/22/24 | Sold | $260,000 | -5.5% | $193 / Sq Ft |
| 08/24/2024 08/24/24 | Pending | -- | -- | -- |
| 08/23/2024 08/23/24 | For Sale | $275,000 | +61.8% | $205 / Sq Ft |
| 06/01/2018 06/01/18 | Sold | $170,000 | -8.1% | $126 / Sq Ft |
| 05/21/2018 05/21/18 | Pending | -- | -- | -- |
| 11/17/2017 11/17/17 | For Sale | $184,900 | -- | $138 / Sq Ft |
Tax History Compared to Growth
Tax History
| Year | Tax Paid | Tax Assessment Tax Assessment Total Assessment is a certain percentage of the fair market value that is determined by local assessors to be the total taxable value of land and additions on the property. | Land | Improvement |
|---|---|---|---|---|
| 2024 | $3,828 | $222,620 | $17,330 | $205,290 |
| 2023 | $4,030 | $222,620 | $17,330 | $205,290 |
| 2022 | $3,814 | $195,680 | $13,000 | $182,680 |
| 2021 | $3,724 | $187,180 | $13,000 | $174,180 |
| 2020 | $3,680 | $171,250 | $13,000 | $158,250 |
| 2019 | $3,682 | $164,920 | $13,000 | $151,920 |
| 2018 | $3,602 | $164,920 | $13,000 | $151,920 |
| 2017 | $3,602 | $164,920 | $13,000 | $151,920 |
| 2016 | $3,390 | $156,830 | $0 | $0 |
| 2015 | $3,390 | $157,000 | $0 | $0 |
| 2014 | $3,354 | $157,000 | $0 | $0 |
Agents Affiliated with this Home
-
Tracy Brus

Seller's Agent in 2024
Tracy Brus
Denison Realty, LLC
(712) 263-7702
70 Total Sales
-
Rita Schechinger

Buyer's Agent in 2024
Rita Schechinger
Denison Realty, LLC
(712) 269-0248
122 Total Sales
Map
Source: NoCoast MLS
MLS Number: NOC5414522
APN: 1302377006
