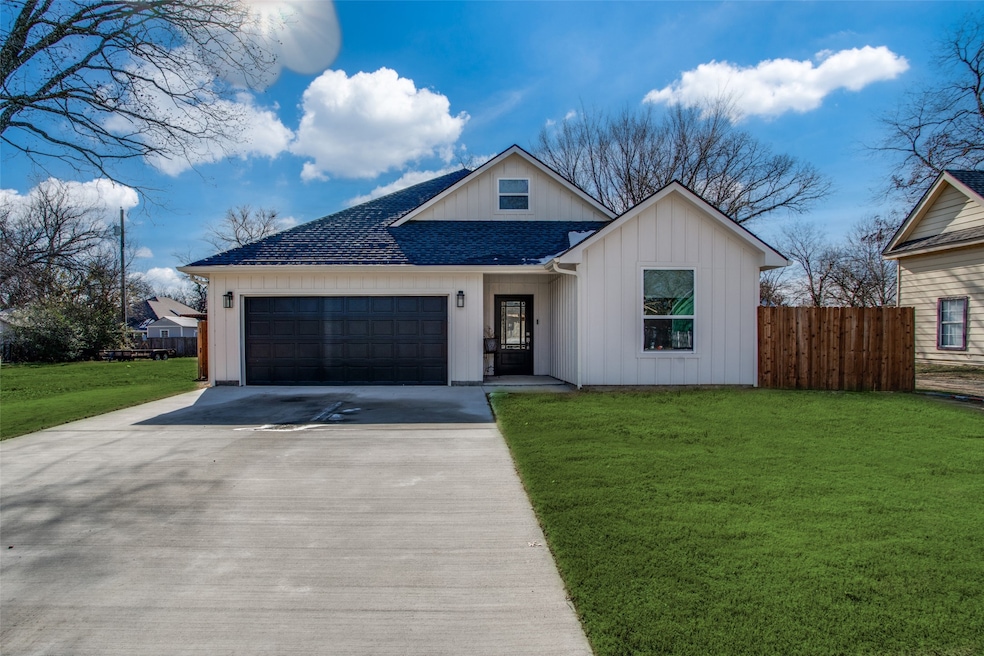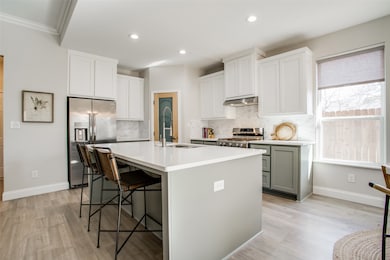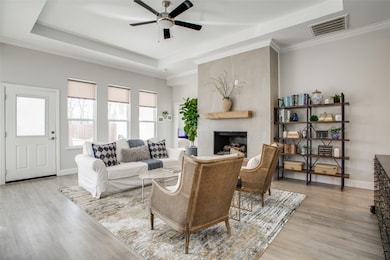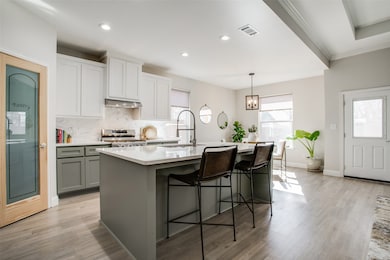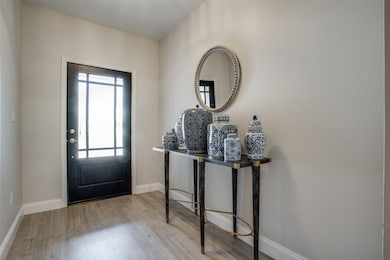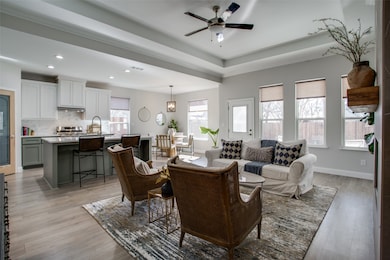
1314 E Pecan St Gainesville, TX 76240
Estimated payment $2,273/month
Highlights
- Open Floorplan
- Cathedral Ceiling
- 2 Car Attached Garage
- Ranch Style House
- Covered patio or porch
- Oversized Parking
About This Home
Better than new! This gently lived in home is loaded with extras and the kinks of new construction have been worked out for you! Enter through the beautiful glass & wood front door to the extended foyer. To the right of the foyer there are two spacious bedrooms with HUGE walk in closets & ceiling fans & a full bath in between. The living room features a gorgeous floor to ceiling tile fireplace with a cedar mantle & outlet for your TV. The living room is open to the kitchen & dining room. The kitchen is a chef's delight with quartz countertops, gas range, a huge island with upgraded faucet, an abundance of cabinet space, pretty custom accent paint color on the lower cabinets & a walk in pantry with glass door. Enjoy your morning coffee in the dining area that is graced with lots of windows that bring in an abundance of natural light. The primary bedroom is located on the back of the home & split from the secondary bedrooms for privacy. The primary bath features two vanities with quartz tops, pretty mirrors, a walk in shower, separate bathtub & large walk in closet. There is a 4 x 8 space off the kitchen that could be a pocket office or used for extra storage. The utility room boasts built in cabinets & a trendy tile floor. Luxury vinyl plank flooring in entry, living, dining, kitchen & hallways. Retreat to the backyard & entertain on the large covered patio rain or shine. The owner has added custom window coverings, Arlo doorbell, gutters, & landscaping! TONS of storage! Fantastic location has easy access to shopping & less than 10 miles to Winstar Casino & Golf Course.
Home Details
Home Type
- Single Family
Est. Annual Taxes
- $5,516
Year Built
- Built in 2022
Lot Details
- 7,754 Sq Ft Lot
- Wood Fence
- Landscaped
- Interior Lot
- Level Lot
- Few Trees
- Back Yard
Parking
- 2 Car Attached Garage
- Oversized Parking
- Front Facing Garage
- Garage Door Opener
Home Design
- Ranch Style House
- Traditional Architecture
- Composition Roof
Interior Spaces
- 1,736 Sq Ft Home
- Open Floorplan
- Cathedral Ceiling
- Ceiling Fan
- Fireplace With Gas Starter
- Stone Fireplace
- Family Room with Fireplace
- Living Room with Fireplace
- Fire and Smoke Detector
- Washer and Electric Dryer Hookup
Kitchen
- Gas Range
- Microwave
- Dishwasher
- Kitchen Island
- Disposal
Flooring
- Carpet
- Ceramic Tile
- Luxury Vinyl Plank Tile
Bedrooms and Bathrooms
- 3 Bedrooms
- Walk-In Closet
- 2 Full Bathrooms
- Double Vanity
Outdoor Features
- Covered patio or porch
- Rain Gutters
Schools
- Chalmers Elementary School
- Gainesvill High School
Utilities
- Central Heating and Cooling System
- Heating System Uses Natural Gas
- Vented Exhaust Fan
- Tankless Water Heater
- High Speed Internet
- Cable TV Available
Community Details
- Clements I Subdivision
Listing and Financial Details
- Assessor Parcel Number 318682
- Tax Block 12
Map
Home Values in the Area
Average Home Value in this Area
Tax History
| Year | Tax Paid | Tax Assessment Tax Assessment Total Assessment is a certain percentage of the fair market value that is determined by local assessors to be the total taxable value of land and additions on the property. | Land | Improvement |
|---|---|---|---|---|
| 2024 | $5,516 | $291,087 | $31,543 | $259,544 |
| 2023 | $5,591 | $284,994 | $28,675 | $256,319 |
| 2022 | $557 | $25,575 | $25,575 | $0 |
| 2021 | $439 | $17,050 | $17,050 | $0 |
Property History
| Date | Event | Price | Change | Sq Ft Price |
|---|---|---|---|---|
| 05/17/2025 05/17/25 | Price Changed | $323,989 | -0.3% | $187 / Sq Ft |
| 04/18/2025 04/18/25 | Price Changed | $324,989 | -1.5% | $187 / Sq Ft |
| 03/28/2025 03/28/25 | Price Changed | $329,989 | -1.5% | $190 / Sq Ft |
| 03/10/2025 03/10/25 | Price Changed | $335,000 | -1.4% | $193 / Sq Ft |
| 02/17/2025 02/17/25 | Price Changed | $339,889 | 0.0% | $196 / Sq Ft |
| 01/24/2025 01/24/25 | For Sale | $340,000 | +0.3% | $196 / Sq Ft |
| 06/01/2023 06/01/23 | Sold | -- | -- | -- |
| 04/13/2023 04/13/23 | Pending | -- | -- | -- |
| 03/21/2023 03/21/23 | Price Changed | $339,000 | -1.7% | $195 / Sq Ft |
| 10/13/2022 10/13/22 | For Sale | $345,000 | -- | $199 / Sq Ft |
Purchase History
| Date | Type | Sale Price | Title Company |
|---|---|---|---|
| Warranty Deed | -- | Gainesville Title Company |
Mortgage History
| Date | Status | Loan Amount | Loan Type |
|---|---|---|---|
| Open | $135,000 | New Conventional |
About the Listing Agent

Known for providing the highest degree of dedicated, personalized service, Marsha Crawford conducts herself with the utmost professionalism to deliver impressive results. Through her valued counsel and expertise in the Acquisition and Marketing of Residential, Luxury, New Construction, Farm & Ranch/Equestrian, Vacation, and Investment Properties; Marsha together with her partner and daughter, Candis Dunn, create a personal real estate experience and truly love sharing their insights into the
Marsha's Other Listings
Source: North Texas Real Estate Information Systems (NTREIS)
MLS Number: 20823542
APN: 318682
- 1315 E Pecan St
- 1601 Cherry St
- 410 S Grand Ave
- 1209 E Garnett St
- 505 S Grand Ave
- 1428 E Garnett St
- 1438 E Broadway St
- 313 Fair Ave
- 345 N Morris St
- 1718 Heather Rd
- 1714 Laurel Rd
- TBD Preston Hollow Lot 6
- 514 Ritchey St
- 1408 Doty St
- 415 N Taylor St
- 506 Melody Ln
- 313 S Lindsay St Unit W
- 609 Melody Ln
- 519 Gladys St
- 707 Ritchey St
