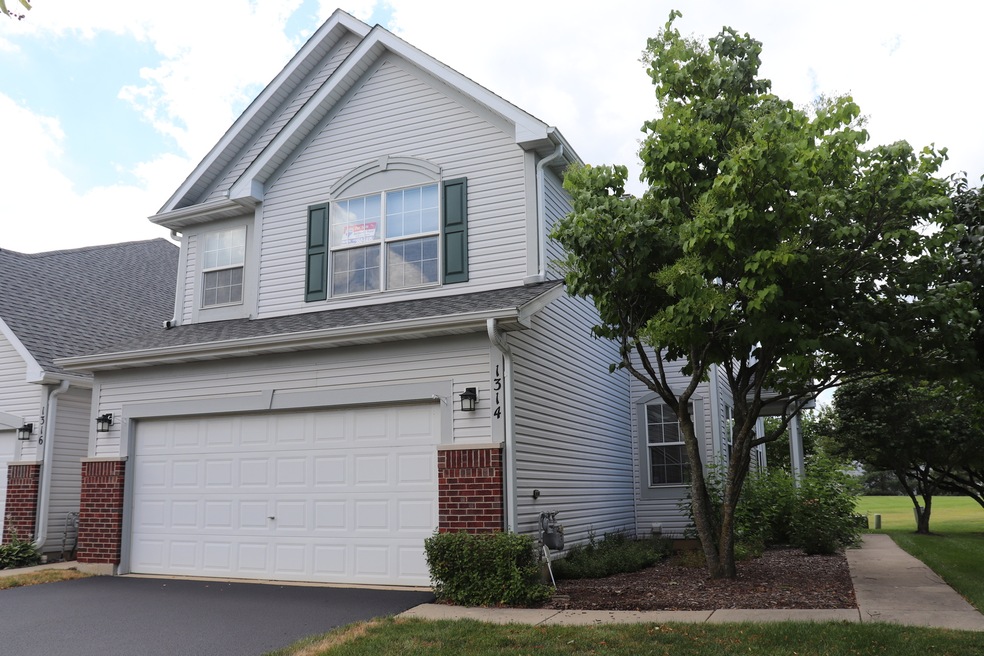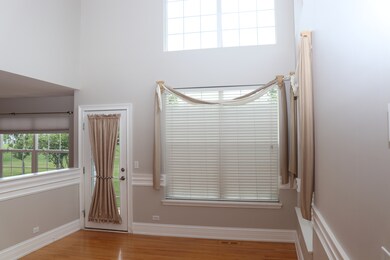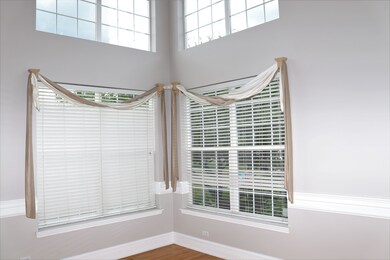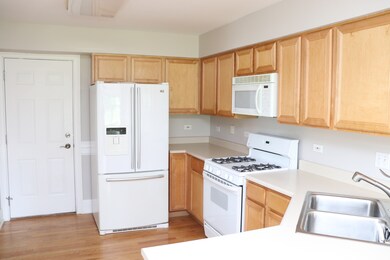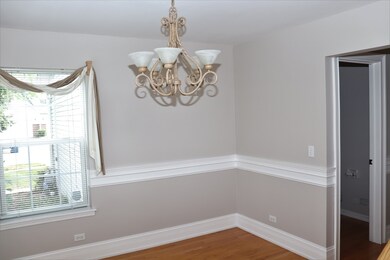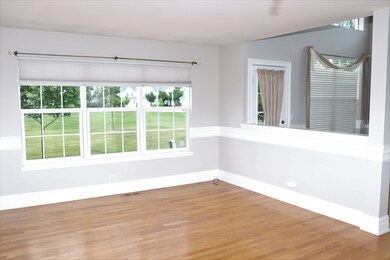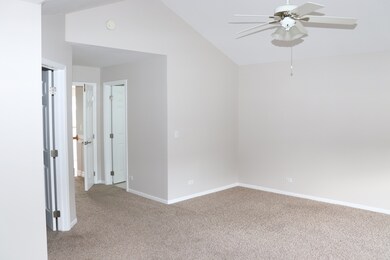
1314 Filly Ln Unit 12A Bartlett, IL 60103
South Tri Village NeighborhoodHighlights
- Home Theater
- Landscaped Professionally
- Vaulted Ceiling
- Wayne Elementary School Rated 9+
- Property is near a park
- Wood Flooring
About This Home
As of May 2022FABULOUS END UNIT TOWN HOME, BACKS TO OPEN AREA AND WALKING PATH. CUSTOM TRIM WORK, FRESH PAINT, HARDWOOD FLOORS ON MAIN LEVEL. SOARING 2 STORY LIVING ROOM WITH LARGE WINDOWS, LARGE FAMILY ROOM, SEPARATE DINING ROOM. APPLIANCES INCLUDE REFRIGERATOR, STOVE, MICROWAVE, DISHWASHER.2ND FLOOR LAUNDRY ROOM WITH WASHER & DRYER.CEILING BETWEEN BASEMENT AND 1ST FLOOR HAS BEEN INSULATED, FINISHED BASEMENT WITH FIREPLACE, FLAT SCREEN TV, RAISED PLATFORM FOR THEATER SEATING, 1/2 BATH, WET BAR SINK, 2 CLOSETS, 10 X 7 FINISHED STORAGE ROOM, LARGE UNFINISHED STORAGE AREA IN UTILITY ROOM. BATTERY BACK UP FOR SUMP PUMP. CATHEDRAL CEILING IN MASTER SUITE WITH SITTING AREA, WALK IN CLOSET, MASTER BATH FEATURES CATHEDRAL CEILING, SEPARATE SHOWER, LARGE SOAKING TUB, DOUBLE BOWL VANITY. ROOF, GUTTERS AND DOWN SPOUTS 3 YEARS OLD. 2 CAR GARAGE WITH ADDITIONAL STORAGE.
Last Agent to Sell the Property
RE/MAX Suburban License #471001124 Listed on: 06/12/2018

Co-Listed By
Ted battersby
RE/MAX Suburban
Townhouse Details
Home Type
- Townhome
Est. Annual Taxes
- $7,566
Year Built
- 2000
Lot Details
- End Unit
- Landscaped Professionally
HOA Fees
- $270 per month
Parking
- Attached Garage
- Garage Transmitter
- Garage Door Opener
- Driveway
- Parking Included in Price
- Garage Is Owned
Home Design
- Slab Foundation
- Asphalt Shingled Roof
- Vinyl Siding
Interior Spaces
- Wet Bar
- Vaulted Ceiling
- Heatilator
- Gas Log Fireplace
- Home Theater
- Storage Room
- Laundry on upper level
- Wood Flooring
Kitchen
- Walk-In Pantry
- Oven or Range
- Microwave
- Dishwasher
- Disposal
Bedrooms and Bathrooms
- Walk-In Closet
- Primary Bathroom is a Full Bathroom
- Dual Sinks
- Soaking Tub
- Garden Bath
- Separate Shower
Partially Finished Basement
- Basement Fills Entire Space Under The House
- Finished Basement Bathroom
Home Security
Location
- Property is near a park
Utilities
- Forced Air Heating and Cooling System
- Heating System Uses Gas
Listing and Financial Details
- Homeowner Tax Exemptions
- $5,000 Seller Concession
Community Details
Pet Policy
- Pets Allowed
Security
- Storm Screens
Ownership History
Purchase Details
Home Financials for this Owner
Home Financials are based on the most recent Mortgage that was taken out on this home.Purchase Details
Home Financials for this Owner
Home Financials are based on the most recent Mortgage that was taken out on this home.Purchase Details
Home Financials for this Owner
Home Financials are based on the most recent Mortgage that was taken out on this home.Purchase Details
Home Financials for this Owner
Home Financials are based on the most recent Mortgage that was taken out on this home.Purchase Details
Home Financials for this Owner
Home Financials are based on the most recent Mortgage that was taken out on this home.Purchase Details
Home Financials for this Owner
Home Financials are based on the most recent Mortgage that was taken out on this home.Similar Homes in the area
Home Values in the Area
Average Home Value in this Area
Purchase History
| Date | Type | Sale Price | Title Company |
|---|---|---|---|
| Warranty Deed | $320,000 | Mark J Watychowicz Pc | |
| Warranty Deed | $230,500 | Greater Illinois Title | |
| Interfamily Deed Transfer | -- | -- | |
| Warranty Deed | $231,000 | -- | |
| Warranty Deed | $199,000 | -- | |
| Warranty Deed | $195,500 | Land Title Group Inc |
Mortgage History
| Date | Status | Loan Amount | Loan Type |
|---|---|---|---|
| Open | $307,200 | New Conventional | |
| Previous Owner | $226,278 | New Conventional | |
| Previous Owner | $226,489 | FHA | |
| Previous Owner | $227,086 | FHA | |
| Previous Owner | $226,324 | FHA | |
| Previous Owner | $188,000 | New Conventional | |
| Previous Owner | $196,500 | Unknown | |
| Previous Owner | $191,000 | Unknown | |
| Previous Owner | $184,800 | Purchase Money Mortgage | |
| Previous Owner | $207,900 | Purchase Money Mortgage | |
| Previous Owner | $183,500 | Unknown | |
| Previous Owner | $185,000 | No Value Available | |
| Previous Owner | $175,500 | No Value Available |
Property History
| Date | Event | Price | Change | Sq Ft Price |
|---|---|---|---|---|
| 05/31/2022 05/31/22 | Sold | $320,000 | +4.9% | $189 / Sq Ft |
| 04/14/2022 04/14/22 | Pending | -- | -- | -- |
| 04/09/2022 04/09/22 | For Sale | $305,000 | +32.3% | $180 / Sq Ft |
| 12/06/2018 12/06/18 | Sold | $230,500 | -0.6% | $136 / Sq Ft |
| 09/09/2018 09/09/18 | Pending | -- | -- | -- |
| 08/28/2018 08/28/18 | Price Changed | $232,000 | -1.3% | $137 / Sq Ft |
| 08/09/2018 08/09/18 | Price Changed | $235,000 | -2.0% | $139 / Sq Ft |
| 07/13/2018 07/13/18 | Price Changed | $239,900 | -2.0% | $142 / Sq Ft |
| 06/12/2018 06/12/18 | For Sale | $244,900 | -- | $145 / Sq Ft |
Tax History Compared to Growth
Tax History
| Year | Tax Paid | Tax Assessment Tax Assessment Total Assessment is a certain percentage of the fair market value that is determined by local assessors to be the total taxable value of land and additions on the property. | Land | Improvement |
|---|---|---|---|---|
| 2023 | $7,566 | $99,810 | $21,680 | $78,130 |
| 2022 | $7,581 | $92,760 | $20,150 | $72,610 |
| 2021 | $7,360 | $88,060 | $19,130 | $68,930 |
| 2020 | $6,660 | $79,670 | $18,560 | $61,110 |
| 2019 | $6,566 | $76,830 | $17,900 | $58,930 |
| 2018 | $6,941 | $78,590 | $18,030 | $60,560 |
| 2017 | $6,739 | $75,460 | $17,310 | $58,150 |
| 2016 | $6,603 | $72,070 | $16,530 | $55,540 |
| 2015 | $6,582 | $68,220 | $15,650 | $52,570 |
| 2014 | $6,119 | $66,490 | $15,250 | $51,240 |
| 2013 | $7,348 | $68,090 | $15,620 | $52,470 |
Agents Affiliated with this Home
-
D
Seller's Agent in 2022
Dustin Wagner
Real Broker LLC
(847) 381-9500
2 in this area
11 Total Sales
-
N
Buyer's Agent in 2022
Nirav Parikh
Chicagoland Brokers, Inc
(708) 473-5142
1 in this area
3 Total Sales
-

Seller's Agent in 2018
Deborah Battersby
RE/MAX Suburban
(630) 550-5035
4 in this area
15 Total Sales
-
T
Seller Co-Listing Agent in 2018
Ted battersby
RE/MAX Suburban
-

Buyer's Agent in 2018
Pasquale Selvaggio
RealtyWorks
(815) 693-8354
20 in this area
135 Total Sales
Map
Source: Midwest Real Estate Data (MRED)
MLS Number: MRD09982550
APN: 01-16-217-023
- 1450 Anvil Ct
- 1344 Saddlebrook Rd
- 1267 Churchill Rd
- 1151 Struckman Blvd
- 1471 Canter Ln
- 1542 Wood Creek Trail
- 1414 Saddleridge Place
- 1184 Princeton Dr
- 1460 Canter Ln
- 1024 Confederation Dr
- 1204 Driftwood Ln
- 29W725 Army Trail Rd
- 996 Congress Dr
- 4N707 White Oak Ln
- 31W141 Army Trail Rd
- 1157 Pinetree Ln
- 4N694 Mountain Ash Dr
- 1201 Pinetree Ln
- 1061 Martingale Dr
- 30W201 Dean Ct
