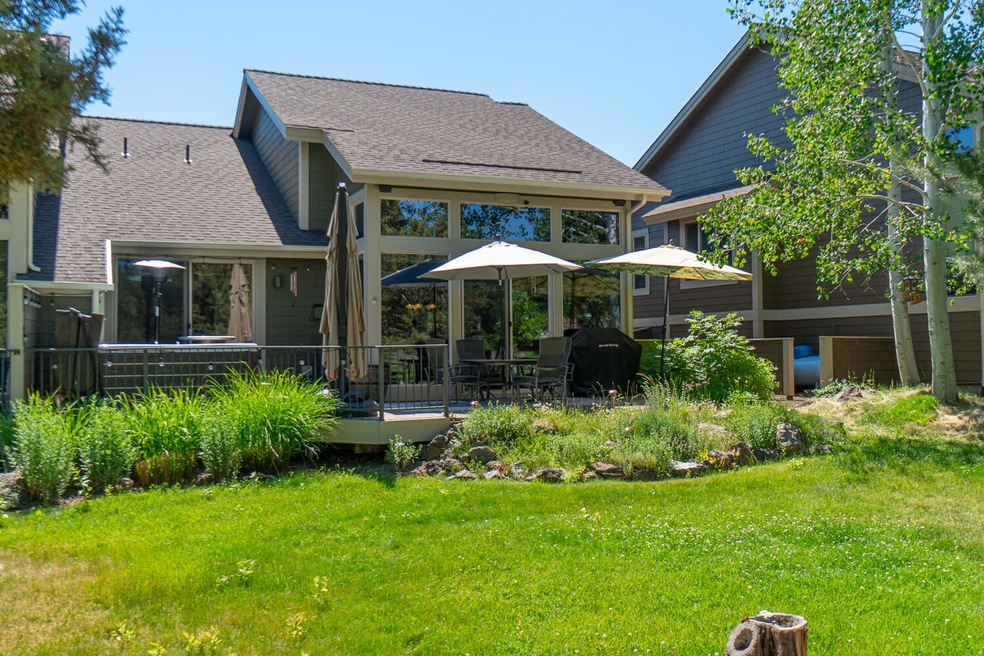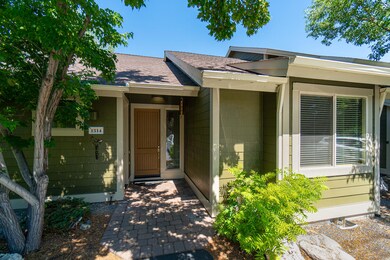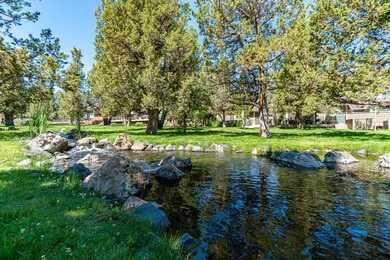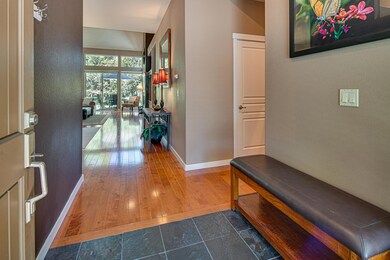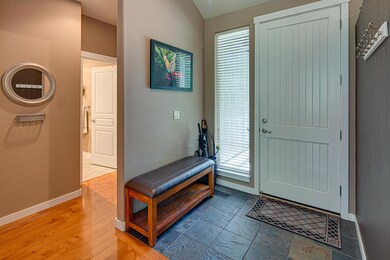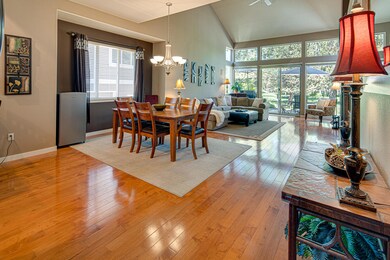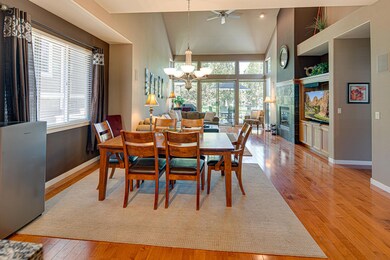
1314 Highland View Loop Redmond, OR 97756
Highlights
- Golf Course Community
- Spa
- RV or Boat Storage in Community
- Fitness Center
- Resort Property
- Clubhouse
About This Home
As of February 2025Fabulous setting ON THE CREEK! Furnished two-bedroom single-level with great room floor plan features vaulted ceilings, gas fireplace, built-in entertainment center, and custom sound system throughout. Master suite with soaking tub, and separate walk-in shower. Additional bedroom and full bath for guests. Expansive paver patio with hot tub and storage closet. Newer heat pump, furnace, washer, dryer, and mattress in master. Large storage room located near the front door.
Enjoy all Eagle Crest amenities!
Last Agent to Sell the Property
Eagle Crest Properties Inc Brokerage Phone: 971-255-9866 License #931200125 Listed on: 06/30/2021
Co-Listed By
Eagle Crest Properties Inc Brokerage Phone: 971-255-9866 License #201222775
Townhouse Details
Home Type
- Townhome
Est. Annual Taxes
- $2,940
Year Built
- Built in 2004
Lot Details
- 3,049 Sq Ft Lot
- 1 Common Wall
- Landscaped
- Sprinklers on Timer
HOA Fees
- $337 Monthly HOA Fees
Parking
- No Garage
Home Design
- Contemporary Architecture
- Northwest Architecture
- Stem Wall Foundation
- Frame Construction
- Composition Roof
Interior Spaces
- 1,419 Sq Ft Home
- 1-Story Property
- Ceiling Fan
- Propane Fireplace
- Double Pane Windows
- Vinyl Clad Windows
- Great Room with Fireplace
- Territorial Views
Kitchen
- Eat-In Kitchen
- Breakfast Bar
- Oven
- Range
- Microwave
- Dishwasher
- Tile Countertops
- Disposal
Flooring
- Wood
- Carpet
- Stone
- Tile
Bedrooms and Bathrooms
- 2 Bedrooms
- Linen Closet
- 2 Full Bathrooms
- Double Vanity
- Soaking Tub
- Bathtub with Shower
Laundry
- Dryer
- Washer
Home Security
Outdoor Features
- Spa
- Patio
Schools
- Terrebonne Community Elementary School
- Obsidian Middle School
- Ridgeview High School
Utilities
- Forced Air Heating and Cooling System
- Heat Pump System
- Private Water Source
- Well
- Water Heater
- Septic Tank
- Private Sewer
- Sewer Holding Tank
Listing and Financial Details
- Exclusions: Some art, desk in Great room, BBQ,'s, Patio table, small firepit, small refrigerator. Personal items, TV in master
- Short Term Rentals Allowed
- Legal Lot and Block 40 / Ph 54
- Assessor Parcel Number 241735
Community Details
Overview
- Resort Property
- Built by Sage
- Eagle Crest Subdivision
- The community has rules related to covenants, conditions, and restrictions, covenants
- Property is near a preserve or public land
Amenities
- Restaurant
- Clubhouse
Recreation
- RV or Boat Storage in Community
- Golf Course Community
- Tennis Courts
- Pickleball Courts
- Sport Court
- Fitness Center
- Community Pool
- Park
- Trails
- Snow Removal
Security
- Carbon Monoxide Detectors
- Fire and Smoke Detector
Ownership History
Purchase Details
Home Financials for this Owner
Home Financials are based on the most recent Mortgage that was taken out on this home.Purchase Details
Home Financials for this Owner
Home Financials are based on the most recent Mortgage that was taken out on this home.Purchase Details
Home Financials for this Owner
Home Financials are based on the most recent Mortgage that was taken out on this home.Purchase Details
Home Financials for this Owner
Home Financials are based on the most recent Mortgage that was taken out on this home.Purchase Details
Purchase Details
Purchase Details
Home Financials for this Owner
Home Financials are based on the most recent Mortgage that was taken out on this home.Similar Homes in Redmond, OR
Home Values in the Area
Average Home Value in this Area
Purchase History
| Date | Type | Sale Price | Title Company |
|---|---|---|---|
| Warranty Deed | $459,000 | First American Title | |
| Warranty Deed | $450,000 | First American Title | |
| Warranty Deed | $314,000 | Western Title & Escrow | |
| Warranty Deed | $200,000 | Western Title & Escrow | |
| Warranty Deed | $185,000 | Amerititle | |
| Interfamily Deed Transfer | -- | None Available | |
| Warranty Deed | $193,748 | Amerititle |
Mortgage History
| Date | Status | Loan Amount | Loan Type |
|---|---|---|---|
| Previous Owner | $270,500 | New Conventional | |
| Previous Owner | $282,000 | New Conventional | |
| Previous Owner | $150,000 | New Conventional | |
| Previous Owner | $160,000 | New Conventional | |
| Previous Owner | $155,000 | Purchase Money Mortgage |
Property History
| Date | Event | Price | Change | Sq Ft Price |
|---|---|---|---|---|
| 02/07/2025 02/07/25 | Sold | $459,000 | -7.3% | $323 / Sq Ft |
| 01/21/2025 01/21/25 | Pending | -- | -- | -- |
| 12/18/2024 12/18/24 | For Sale | $495,000 | +10.0% | $349 / Sq Ft |
| 08/31/2021 08/31/21 | Sold | $450,000 | 0.0% | $317 / Sq Ft |
| 07/04/2021 07/04/21 | Pending | -- | -- | -- |
| 06/30/2021 06/30/21 | For Sale | $449,900 | +43.3% | $317 / Sq Ft |
| 05/08/2017 05/08/17 | Sold | $314,000 | -1.8% | $221 / Sq Ft |
| 04/07/2017 04/07/17 | Pending | -- | -- | -- |
| 03/13/2017 03/13/17 | For Sale | $319,900 | +60.0% | $225 / Sq Ft |
| 03/04/2014 03/04/14 | Sold | $200,000 | -4.8% | $141 / Sq Ft |
| 01/30/2014 01/30/14 | Pending | -- | -- | -- |
| 01/01/2014 01/01/14 | For Sale | $210,000 | -- | $148 / Sq Ft |
Tax History Compared to Growth
Tax History
| Year | Tax Paid | Tax Assessment Tax Assessment Total Assessment is a certain percentage of the fair market value that is determined by local assessors to be the total taxable value of land and additions on the property. | Land | Improvement |
|---|---|---|---|---|
| 2024 | $3,641 | $218,650 | -- | -- |
| 2023 | $3,470 | $212,290 | $0 | $0 |
| 2022 | $3,090 | $200,110 | $0 | $0 |
| 2021 | $3,089 | $194,290 | $0 | $0 |
| 2020 | $2,940 | $194,290 | $0 | $0 |
| 2019 | $2,803 | $188,640 | $0 | $0 |
| 2018 | $2,735 | $183,150 | $0 | $0 |
| 2017 | $2,674 | $177,820 | $0 | $0 |
| 2016 | $2,643 | $172,650 | $0 | $0 |
| 2015 | $2,561 | $167,630 | $0 | $0 |
| 2014 | $2,494 | $162,750 | $0 | $0 |
Agents Affiliated with this Home
-
Phil Arends

Seller's Agent in 2025
Phil Arends
Ponderosa Properties
(541) 420-9997
5 in this area
226 Total Sales
-
Thomas Arends

Seller Co-Listing Agent in 2025
Thomas Arends
Ponderosa Properties
(541) 285-1535
5 in this area
170 Total Sales
-
Robyn Fields
R
Seller's Agent in 2021
Robyn Fields
Eagle Crest Properties Inc
(971) 255-9866
267 in this area
290 Total Sales
-
Timothy Fields
T
Seller Co-Listing Agent in 2021
Timothy Fields
Eagle Crest Properties Inc
(503) 784-6592
209 in this area
225 Total Sales
-
Chris Sperry
C
Buyer's Agent in 2021
Chris Sperry
Keller Williams Realty Central Oregon
(541) 749-8479
5 in this area
86 Total Sales
-
D
Seller's Agent in 2017
Dawn Ulrickson
Coldwell Banker Bain
Map
Source: Oregon Datashare
MLS Number: 220126089
APN: 241735
- 1325 Highland View Loop
- 608 Sage Country Ct
- 1277 Highland View Loop
- 1274 Highland View Loop
- 1379 Highland View Loop
- 10674 Village Loop
- 751 Sage Country Ct
- 782 Sage Country Ct
- 1421 Highland View Loop
- 695 Sagebush Cir
- 10840 Village Loop
- 10787 Village Loop
- 10952 Village Loop
- 10942 Village Loop
- 893 Highland View Loop
- 913 Highland View Loop
- 10870 Village Loop
- 1203 Highland View Loop
- 10859 Village Loop
- 10869 Village Loop
