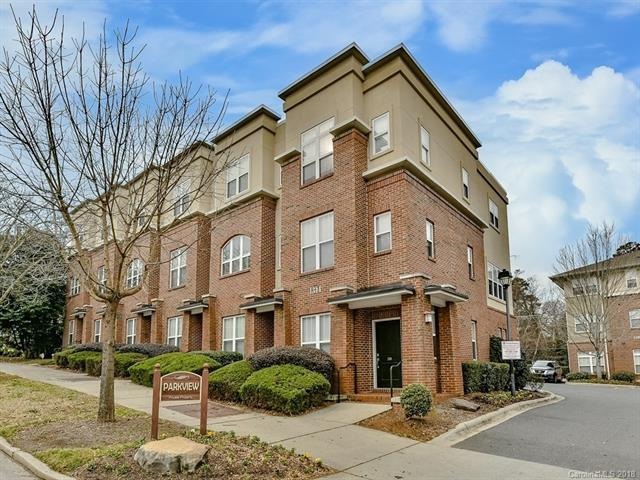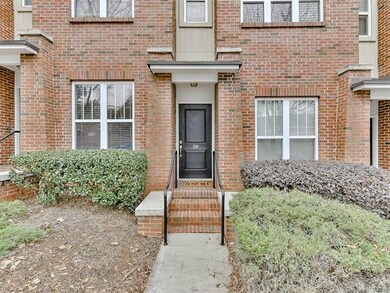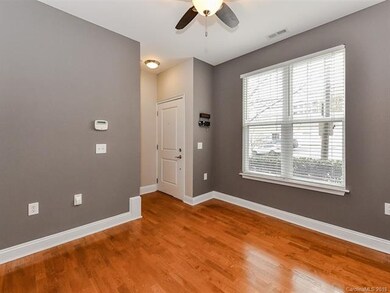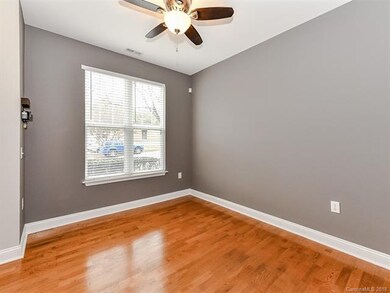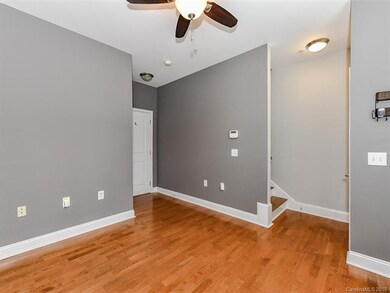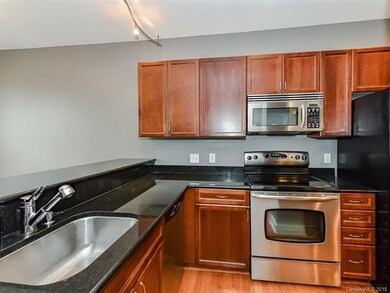
1314 Kenilworth Ave Unit 218 Charlotte, NC 28203
Dilworth NeighborhoodHighlights
- Open Floorplan
- Transitional Architecture
- Walk-In Closet
- Dilworth Elementary School: Latta Campus Rated A-
- Wood Flooring
- Kitchen Island
About This Home
As of May 2024Amazing Dilworth townhouse-style condo with garage is move in ready. Near restaurants, parks, entertainment, and CMC. It is convenient to Uptown and the Metropolitan. This beautiful unit offers 3 levels with a flex room with wood floors, perfect for office or den, on the lower level. The open floor plan main level has a living room and dining room with hardwood floors throughout. The galley style kitchen features beautiful cabinets, granite countertops, and stainless steel appliances and a separate dining area. The upper level master suite has an attached private bath and walk in closet and additional bedroom and bath. Upper level laundry for convenience. One car garage with storage and epoxy floors. Refrigerator and washer/dryer to remain. Unit also available for lease.
Last Agent to Sell the Property
Coldwell Banker Realty License #184819 Listed on: 12/14/2018

Property Details
Home Type
- Condominium
Year Built
- Built in 2005
HOA Fees
- $216 Monthly HOA Fees
Parking
- 1
Home Design
- Transitional Architecture
- Slab Foundation
Interior Spaces
- Open Floorplan
- Insulated Windows
- Pull Down Stairs to Attic
Kitchen
- Oven
- Kitchen Island
Flooring
- Wood
- Tile
Bedrooms and Bathrooms
- Walk-In Closet
Community Details
- Hawthorne Management Association, Phone Number (704) 377-0114
Listing and Financial Details
- Assessor Parcel Number 123-125-41
Ownership History
Purchase Details
Home Financials for this Owner
Home Financials are based on the most recent Mortgage that was taken out on this home.Purchase Details
Home Financials for this Owner
Home Financials are based on the most recent Mortgage that was taken out on this home.Purchase Details
Home Financials for this Owner
Home Financials are based on the most recent Mortgage that was taken out on this home.Purchase Details
Home Financials for this Owner
Home Financials are based on the most recent Mortgage that was taken out on this home.Purchase Details
Home Financials for this Owner
Home Financials are based on the most recent Mortgage that was taken out on this home.Purchase Details
Home Financials for this Owner
Home Financials are based on the most recent Mortgage that was taken out on this home.Similar Homes in Charlotte, NC
Home Values in the Area
Average Home Value in this Area
Purchase History
| Date | Type | Sale Price | Title Company |
|---|---|---|---|
| Warranty Deed | $455,000 | None Listed On Document | |
| Warranty Deed | $318,000 | Harbor City Title | |
| Warranty Deed | $313,000 | Chicago Title | |
| Warranty Deed | $300,000 | None Available | |
| Warranty Deed | $284,000 | Chicago Title Insurance Co | |
| Warranty Deed | $249,000 | Investors Title Insurance Co |
Mortgage History
| Date | Status | Loan Amount | Loan Type |
|---|---|---|---|
| Open | $750,000 | New Conventional | |
| Previous Owner | $250,000 | New Conventional | |
| Previous Owner | $259,800 | New Conventional | |
| Previous Owner | $270,000 | Purchase Money Mortgage | |
| Previous Owner | $227,200 | Fannie Mae Freddie Mac | |
| Previous Owner | $199,120 | Fannie Mae Freddie Mac |
Property History
| Date | Event | Price | Change | Sq Ft Price |
|---|---|---|---|---|
| 06/07/2024 06/07/24 | Rented | $2,650 | 0.0% | -- |
| 05/17/2024 05/17/24 | For Rent | $2,650 | 0.0% | -- |
| 05/06/2024 05/06/24 | Sold | $455,000 | -4.2% | $335 / Sq Ft |
| 04/15/2024 04/15/24 | Pending | -- | -- | -- |
| 04/06/2024 04/06/24 | Price Changed | $475,000 | -4.8% | $349 / Sq Ft |
| 03/21/2024 03/21/24 | For Sale | $499,000 | +57.2% | $367 / Sq Ft |
| 03/19/2019 03/19/19 | Sold | $317,500 | -2.3% | $254 / Sq Ft |
| 02/05/2019 02/05/19 | Pending | -- | -- | -- |
| 12/14/2018 12/14/18 | For Sale | $325,000 | +4.0% | $260 / Sq Ft |
| 08/23/2017 08/23/17 | Sold | $312,500 | +0.8% | $250 / Sq Ft |
| 07/22/2017 07/22/17 | Pending | -- | -- | -- |
| 07/19/2017 07/19/17 | For Sale | $310,000 | 0.0% | $248 / Sq Ft |
| 12/18/2015 12/18/15 | Rented | $1,795 | 0.0% | -- |
| 12/14/2015 12/14/15 | Under Contract | -- | -- | -- |
| 11/24/2015 11/24/15 | For Rent | $1,795 | -- | -- |
Tax History Compared to Growth
Tax History
| Year | Tax Paid | Tax Assessment Tax Assessment Total Assessment is a certain percentage of the fair market value that is determined by local assessors to be the total taxable value of land and additions on the property. | Land | Improvement |
|---|---|---|---|---|
| 2023 | $3,128 | $409,420 | $0 | $409,420 |
| 2022 | $3,128 | $324,100 | $0 | $324,100 |
| 2021 | $3,128 | $324,100 | $0 | $324,100 |
| 2020 | $3,128 | $324,100 | $0 | $324,100 |
| 2019 | $3,219 | $324,100 | $0 | $324,100 |
| 2018 | $2,952 | $219,400 | $84,000 | $135,400 |
| 2017 | $0 | $219,400 | $84,000 | $135,400 |
| 2016 | $2,893 | $219,400 | $84,000 | $135,400 |
| 2015 | $2,882 | $219,400 | $84,000 | $135,400 |
| 2014 | $2,857 | $219,400 | $84,000 | $135,400 |
Agents Affiliated with this Home
-
David Huss

Seller's Agent in 2024
David Huss
Allen Tate Realtors
(704) 634-9682
1 in this area
186 Total Sales
-
Stephen Surina

Seller's Agent in 2024
Stephen Surina
COMPASS
(503) 819-7823
19 Total Sales
-
Tony Nicastro

Buyer's Agent in 2024
Tony Nicastro
Allen Tate Realtors
(704) 615-5553
3 in this area
48 Total Sales
-
Katherine LaFone

Seller's Agent in 2019
Katherine LaFone
Coldwell Banker Realty
(704) 650-0715
33 Total Sales
-
Kari Kessell
K
Seller's Agent in 2017
Kari Kessell
Helen Adams Realty
(803) 322-1028
19 Total Sales
-
Brandon Davis
B
Seller's Agent in 2015
Brandon Davis
Henderson Properties
1 Total Sale
Map
Source: Canopy MLS (Canopy Realtor® Association)
MLS Number: CAR3458582
APN: 123-125-41
- 1409 Kenilworth Ave
- 1413 Kenilworth Ave
- 1513 Waverly Ave
- 1517 Waverly Ave
- 1054 Kenilworth Ave
- 1320 Fillmore Ave Unit 426
- 1320 Fillmore Ave Unit 137
- 1320 Fillmore Ave Unit 112
- 1320 Fillmore Ave Unit 419
- 1315 East Blvd Unit 410
- 1315 East Blvd Unit 203
- 1315 East Blvd Unit 408
- 1109 E Morehead St Unit 22
- 1101 E Morehead St Unit 31
- 1101 E Morehead St Unit 32
- 1921 Kenilworth Ave
- 1131 S Kings Dr Unit 12
- 701 S Torrence St
- 1160 S Kings Dr
- 1333 Carlton Ave
