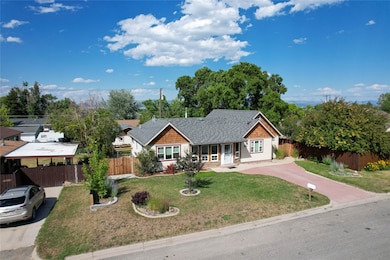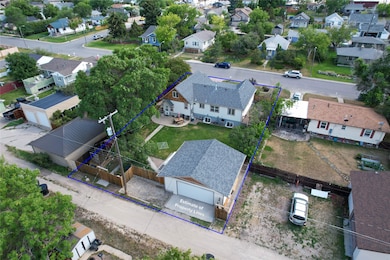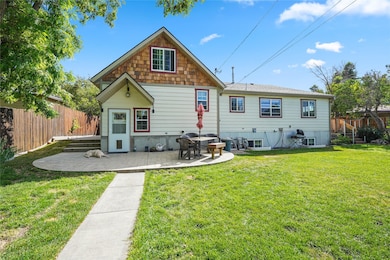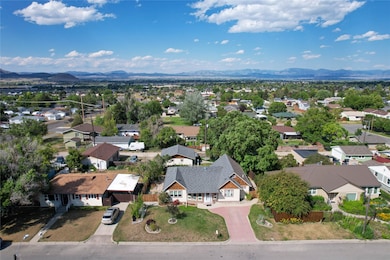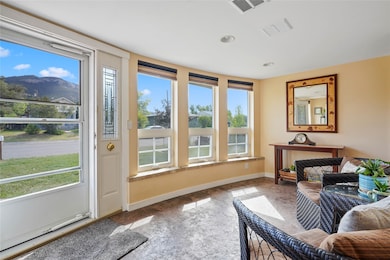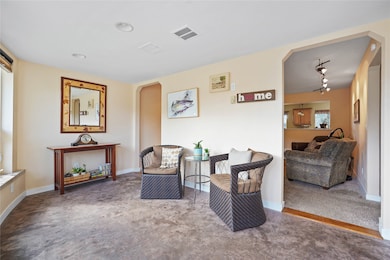
1314 Leslie Ave Helena, MT 59601
Lower West Side NeighborhoodEstimated payment $2,932/month
Highlights
- RV or Boat Parking
- Mountain View
- Walk-In Closet
- Open Floorplan
- No HOA
- Patio
About This Home
Mount Helena fills the skyline at 1314 Leslie Ave, a west-side 4-bed, 3-bath, 2,770-sq-ft home. Out back, the fenced yard—shaded by big trees—offers a patio, tree house, pollinator garden, and room for almost anything you want, with quick access to the two-car garage. A front sunroom welcomes you inside. The kitchen and dining room handle gatherings with ease. Bedrooms run large, and the main-floor suite adds a reading nook, walk-in closet, and soaking tub. Downstairs holds another bedroom, a bathroom, laundry, office space, and storage galore, plus some unfinished square footage ready for your ideas. Come take a look!
Home Details
Home Type
- Single Family
Est. Annual Taxes
- $4,042
Year Built
- Built in 1955
Lot Details
- 9,365 Sq Ft Lot
- Wood Fence
- Landscaped
- Level Lot
- Garden
- Back and Front Yard
- Zoning described as R2
Parking
- 2 Car Garage
- Alley Access
- Additional Parking
- On-Street Parking
- RV or Boat Parking
Home Design
- Poured Concrete
- Asphalt Roof
Interior Spaces
- 2,770 Sq Ft Home
- Property has 1 Level
- Open Floorplan
- Mountain Views
- Partially Finished Basement
Kitchen
- Oven or Range
- Microwave
- Dishwasher
Bedrooms and Bathrooms
- 4 Bedrooms
- Walk-In Closet
Laundry
- Dryer
- Washer
Outdoor Features
- Patio
- Outdoor Storage
- Rain Gutters
Utilities
- Forced Air Heating System
- Heating System Uses Gas
- Natural Gas Connected
- High Speed Internet
Community Details
- No Home Owners Association
Listing and Financial Details
- Exclusions: Chicken Coop in Backyard.
- Assessor Parcel Number 05188724423190000
Map
Home Values in the Area
Average Home Value in this Area
Tax History
| Year | Tax Paid | Tax Assessment Tax Assessment Total Assessment is a certain percentage of the fair market value that is determined by local assessors to be the total taxable value of land and additions on the property. | Land | Improvement |
|---|---|---|---|---|
| 2024 | $3,438 | $359,100 | $0 | $0 |
| 2023 | $3,985 | $359,100 | $0 | $0 |
| 2022 | $3,349 | $252,500 | $0 | $0 |
| 2021 | $2,801 | $252,500 | $0 | $0 |
| 2020 | $3,077 | $223,800 | $0 | $0 |
| 2019 | $3,081 | $223,800 | $0 | $0 |
| 2018 | $2,990 | $220,400 | $0 | $0 |
| 2017 | $2,198 | $220,400 | $0 | $0 |
| 2016 | $2,466 | $197,500 | $0 | $0 |
| 2015 | $2,128 | $197,500 | $0 | $0 |
| 2014 | $2,095 | $99,110 | $0 | $0 |
Property History
| Date | Event | Price | Change | Sq Ft Price |
|---|---|---|---|---|
| 07/21/2025 07/21/25 | For Sale | $479,900 | -- | $173 / Sq Ft |
Purchase History
| Date | Type | Sale Price | Title Company |
|---|---|---|---|
| Warranty Deed | -- | First Mortana Land Title Co |
Mortgage History
| Date | Status | Loan Amount | Loan Type |
|---|---|---|---|
| Open | $135,000 | Commercial | |
| Previous Owner | $85,000 | Credit Line Revolving |
Similar Homes in Helena, MT
Source: Montana Regional MLS
MLS Number: 30054239
APN: 05-1887-24-4-23-19-0000
- 1224 Wilder Ave
- 1626 Henderson St
- 1209 Wilder Ave
- TBD (Lot 12) Waukesha Ave
- 1420 Waukesha Ave
- 1611 Peosta Ave
- 1610 Cannon St Unit 11
- 1026 Waukesha Ave
- 1624 Cannon St Unit 26
- 1100 Choteau St
- 1601 Choteau St
- 1505 Knight St
- TBD Lot 25 & 26 Knight St
- 1502 Hauser Blvd
- 640 Hollins Ave
- 1160 Laurel St
- 120 Greenwood Dr
- 246 Hartley St
- 1944 Cannon St
- 2424 Teakwood Ln
- 1511 Knight St
- 1626 Hudson St Unit C
- 225 Northgate Loop Unit 225
- 21 N Last Chance Gulch Unit 4b
- 408 E 6th Ave Unit 408 East 6th Avenue
- 2701 Dodge Ave
- 2731 Dodge Ave
- 1215 Walnut St
- 906 Expedition Trail
- 1310 Phoenix Ave
- 1319 Walnut St
- 1011 11th Ave
- 410 Grizz Ave
- 1424 E Lyndale Ave
- 1430 E Lyndale Ave
- 2845 N Sanders St
- 1626 Walnut St Unit 1628 Walnut Street
- 1930 Tiger Ave
- 4447 Cougar Dr
- 7258 Opportunity Dr

