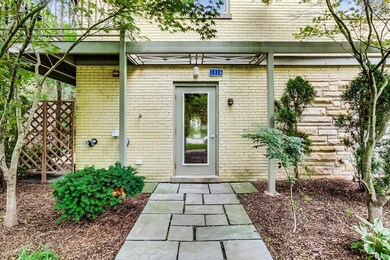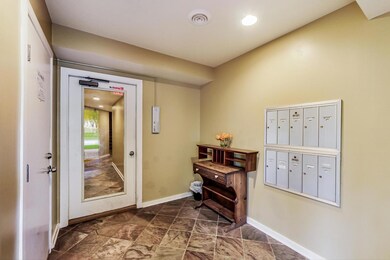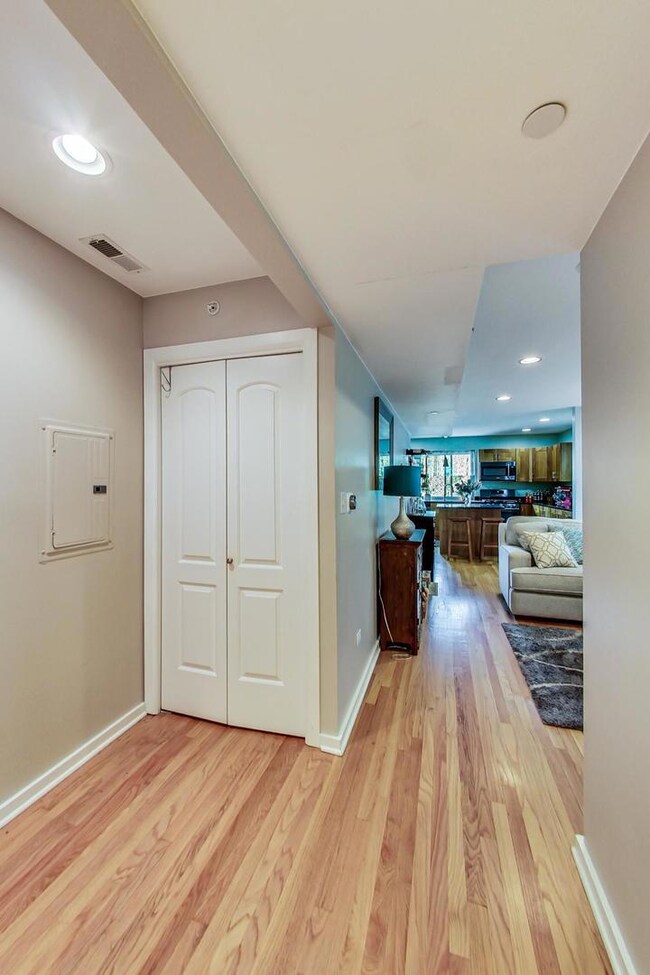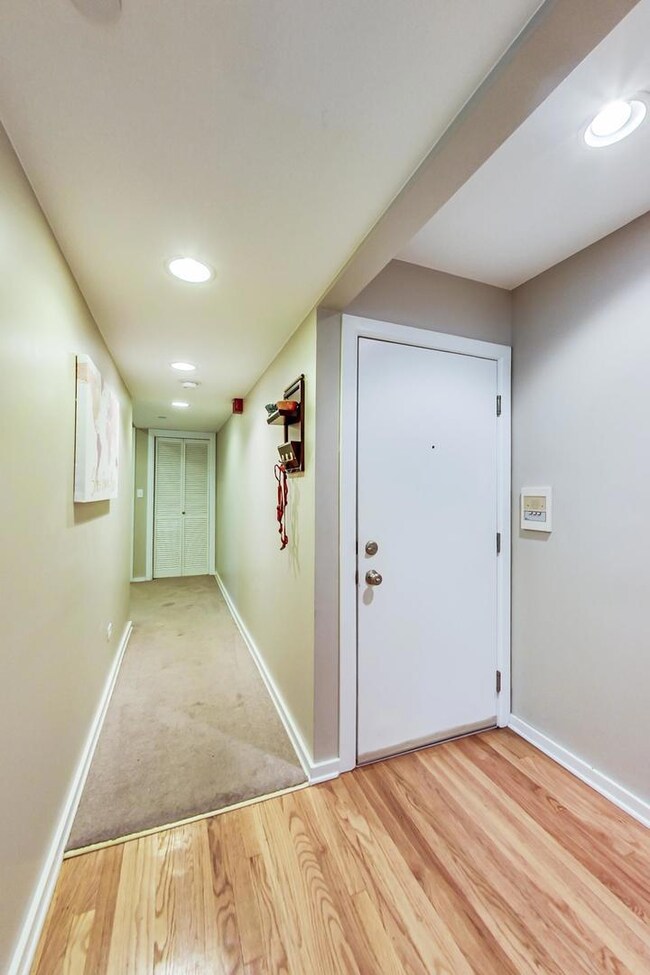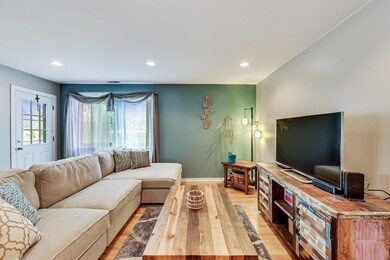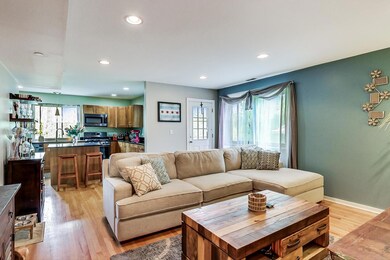
1314 Main St Unit 3A Evanston, IL 60202
Crown Park NeighborhoodHighlights
- Wood Flooring
- Balcony
- Entrance Foyer
- Nichols Middle School Rated A-
- Laundry Room
- 4-minute walk to Monroe Tot Lot
About This Home
As of May 2023Wonderful 2 bedroom, 2 bath with walk to everything location. EL, Metra, Main Street shops, restaurants, lake, beach, and much more. Spacious living room, adjoins a fabulous kitchen with stainless steel appliances, granite countertops, and in-unit laundry. 2 well-proportioned bedrooms. Baths have heated floors. Good closet space. Balcony which faces north and east is a great place to relax, read the paper, and sip your favorite beverage. Building replaced roof in 2019 and building hot water heater (7/7/21). This unit has one of the few covered parking spaces and a larger storage unit. Current owner replaced the following: windows washer/dryer, microwave, refrigerator, and range This unit is meticulously cared for - all that you have to do is move in. FHA APPROVED!
Last Agent to Sell the Property
@properties Christie's International Real Estate License #475124351 Listed on: 04/04/2023

Property Details
Home Type
- Condominium
Est. Annual Taxes
- $4,527
Year Built
- Built in 1957
HOA Fees
- $283 Monthly HOA Fees
Home Design
- Brick Exterior Construction
Interior Spaces
- 1,200 Sq Ft Home
- 3-Story Property
- Entrance Foyer
- Family Room
- Combination Dining and Living Room
- Laundry Room
Flooring
- Wood
- Carpet
Bedrooms and Bathrooms
- 2 Bedrooms
- 2 Potential Bedrooms
- 2 Full Bathrooms
Parking
- 1 Parking Space
- Alley Access
- Uncovered Parking
- Off Alley Parking
- Parking Included in Price
- Assigned Parking
Outdoor Features
- Balcony
Schools
- Washington Elementary School
- Nichols Middle School
- Evanston Twp High School
Utilities
- Forced Air Heating and Cooling System
- Lake Michigan Water
Listing and Financial Details
- Homeowner Tax Exemptions
Community Details
Overview
- Association fees include water, parking, insurance, exterior maintenance, lawn care, scavenger, snow removal
- 10 Units
Amenities
- Community Storage Space
Pet Policy
- Dogs and Cats Allowed
Ownership History
Purchase Details
Home Financials for this Owner
Home Financials are based on the most recent Mortgage that was taken out on this home.Purchase Details
Home Financials for this Owner
Home Financials are based on the most recent Mortgage that was taken out on this home.Purchase Details
Home Financials for this Owner
Home Financials are based on the most recent Mortgage that was taken out on this home.Purchase Details
Home Financials for this Owner
Home Financials are based on the most recent Mortgage that was taken out on this home.Purchase Details
Home Financials for this Owner
Home Financials are based on the most recent Mortgage that was taken out on this home.Purchase Details
Purchase Details
Home Financials for this Owner
Home Financials are based on the most recent Mortgage that was taken out on this home.Similar Homes in Evanston, IL
Home Values in the Area
Average Home Value in this Area
Purchase History
| Date | Type | Sale Price | Title Company |
|---|---|---|---|
| Warranty Deed | $299,000 | Chicago Title | |
| Warranty Deed | $225,000 | None Available | |
| Warranty Deed | $185,000 | Fidelity | |
| Warranty Deed | $160,000 | Commonwealth Land Title Corp | |
| Corporate Deed | $132,500 | First American Title | |
| Legal Action Court Order | -- | None Available | |
| Warranty Deed | $267,500 | -- |
Mortgage History
| Date | Status | Loan Amount | Loan Type |
|---|---|---|---|
| Previous Owner | $190,000 | New Conventional | |
| Previous Owner | $202,500 | New Conventional | |
| Previous Owner | $157,250 | New Conventional | |
| Previous Owner | $106,000 | New Conventional | |
| Previous Owner | $254,100 | Unknown | |
| Previous Owner | $254,125 | Unknown |
Property History
| Date | Event | Price | Change | Sq Ft Price |
|---|---|---|---|---|
| 05/03/2023 05/03/23 | Sold | $299,000 | 0.0% | $249 / Sq Ft |
| 04/08/2023 04/08/23 | Pending | -- | -- | -- |
| 04/04/2023 04/04/23 | For Sale | $299,000 | 0.0% | $249 / Sq Ft |
| 09/10/2021 09/10/21 | Rented | -- | -- | -- |
| 08/05/2021 08/05/21 | For Rent | -- | -- | -- |
| 08/03/2021 08/03/21 | Off Market | -- | -- | -- |
| 07/23/2021 07/23/21 | For Rent | $1,900 | 0.0% | -- |
| 03/06/2017 03/06/17 | Sold | $225,000 | -2.2% | $188 / Sq Ft |
| 01/07/2017 01/07/17 | Pending | -- | -- | -- |
| 10/18/2016 10/18/16 | Price Changed | $230,000 | -6.1% | $192 / Sq Ft |
| 08/16/2016 08/16/16 | For Sale | $245,000 | +32.4% | $204 / Sq Ft |
| 03/31/2014 03/31/14 | Sold | $185,000 | +5.7% | $154 / Sq Ft |
| 02/10/2014 02/10/14 | Pending | -- | -- | -- |
| 02/05/2014 02/05/14 | For Sale | $175,000 | +9.4% | $146 / Sq Ft |
| 01/07/2013 01/07/13 | Sold | $160,000 | -1.5% | $133 / Sq Ft |
| 11/18/2012 11/18/12 | Pending | -- | -- | -- |
| 11/14/2012 11/14/12 | For Sale | $162,500 | -- | $135 / Sq Ft |
Tax History Compared to Growth
Tax History
| Year | Tax Paid | Tax Assessment Tax Assessment Total Assessment is a certain percentage of the fair market value that is determined by local assessors to be the total taxable value of land and additions on the property. | Land | Improvement |
|---|---|---|---|---|
| 2024 | $4,905 | $23,313 | $1,536 | $21,777 |
| 2023 | $4,681 | $23,313 | $1,536 | $21,777 |
| 2022 | $4,681 | $23,313 | $1,536 | $21,777 |
| 2021 | $4,521 | $20,142 | $1,117 | $19,025 |
| 2020 | $4,520 | $20,142 | $1,117 | $19,025 |
| 2019 | $4,527 | $22,500 | $1,117 | $21,383 |
| 2018 | $3,851 | $17,306 | $930 | $16,376 |
| 2017 | $4,678 | $17,306 | $930 | $16,376 |
| 2016 | $4,436 | $17,306 | $930 | $16,376 |
| 2015 | $4,961 | $18,244 | $768 | $17,476 |
| 2014 | $4,914 | $18,244 | $768 | $17,476 |
| 2013 | $4,108 | $18,244 | $768 | $17,476 |
Agents Affiliated with this Home
-

Seller's Agent in 2023
Martin Uthe
@ Properties
(847) 322-5207
2 in this area
51 Total Sales
-

Buyer's Agent in 2023
Lindy Goss
Baird Warner
(847) 217-1989
2 in this area
118 Total Sales
-

Buyer's Agent in 2021
James Shannon
James Shannon
(312) 623-0222
4 Total Sales
-

Seller's Agent in 2017
Steven Sims
@ Properties
(847) 567-9000
42 Total Sales
-

Seller's Agent in 2014
Barbara Kramer
Coldwell Banker Realty
(847) 370-1944
81 Total Sales
-

Seller's Agent in 2013
Jill Schauwecker
Berkshire Hathaway HomeServices Chicago
(847) 804-4626
1 in this area
16 Total Sales
Map
Source: Midwest Real Estate Data (MRED)
MLS Number: 11751360
APN: 10-24-403-038-1007
- 1025 Wesley Ave
- 1021 Ridge Ct
- 1520 Washington St
- 835 Ridge Ave Unit 507
- 835 Ridge Ave Unit 408
- 835 Ridge Ave Unit 508
- SAN JUAN GRANDE La Cascabela
- 737 Ridge Ave Unit 2E
- 1631 Monroe St
- 832 Washington St Unit 2E
- 1022 Elmwood Ave
- 1611 Cleveland St
- 1017 Dodge Ave
- 1232 Ridge Ave
- 828 Monroe St
- 1037 Dodge Ave
- 1810 Monroe St
- 1021 South Blvd
- 1232 Florence Ave
- 1218 Dewey Ave

