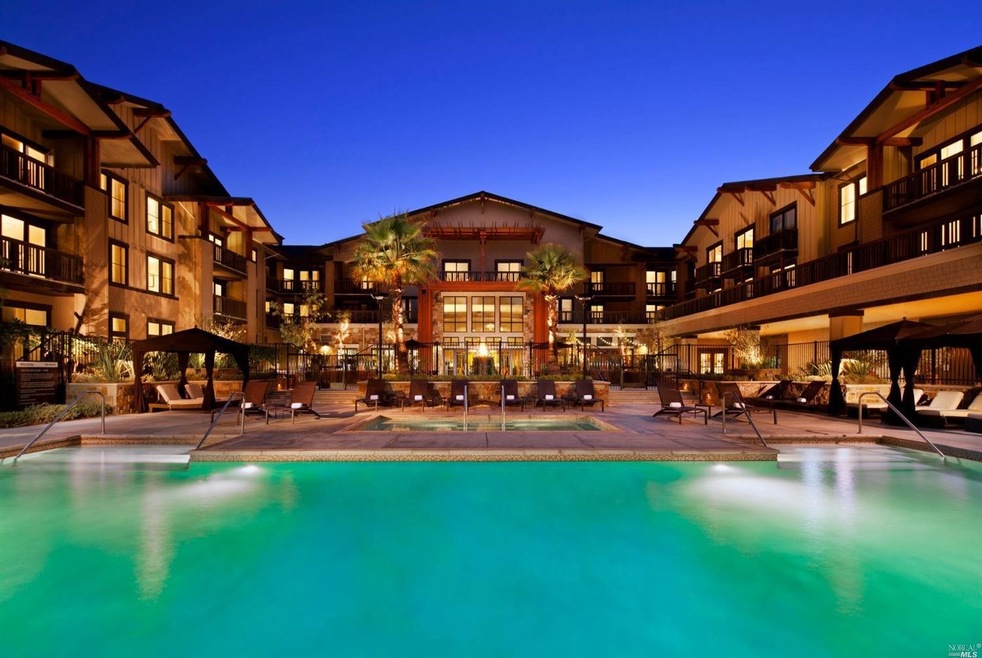
1314 Mckinstry St Unit 3057 Napa, CA 94559
Downtown Napa NeighborhoodHighlights
- In Ground Pool
- Tile Flooring
- High Speed Internet
- Craftsman Architecture
- Central Heating and Cooling System
- 1-minute walk to Oxbow Commons
About This Home
As of December 2019Hands-free investment in the Napa Valley! A luxury downtown hotel-condo unit handled by The Westin management team provides the perfect Wine Country Getaway. Michelin rated La Toque Restaurant on-site, as well as the casual Bank Restaurant and Bar. On-site gym and a beautiful pool. The spacious third floor, 1 bedroom, 1 bath unit has open floor plan, full kitchen, dining area and a spacious living room leading to a private balcony with views of the green belt, bocce court and the eastern foothills. Valet parking. Conference/wedding facilities available. If you walk approx. 2 blocks, you are in the heart of the vibrant Oxbow district with more fine dining, wine tasting and shopping. Oysters,Three Twins Ice Cream, shopping, all in an atmosphere similar to the San Francisco Ferry Building! The Wine Train depot across the street and more downtown to experience is due west. Call for details on the easiest hands-free investment ever. Refresh and Relax! Pure Napa Valley, priced right.
Last Agent to Sell the Property
Coldwell Banker B of V-Napa License #00582888 Listed on: 09/18/2019

Last Buyer's Agent
Coldwell Banker B of V-Napa License #00582888 Listed on: 09/18/2019

Property Details
Home Type
- Condominium
Est. Annual Taxes
- $7,221
Year Built
- Built in 2008
HOA Fees
- $675 Monthly HOA Fees
Parking
- 1 Car Garage
Home Design
- Craftsman Architecture
Interior Spaces
- 723 Sq Ft Home
- 1-Story Property
Flooring
- Carpet
- Tile
Bedrooms and Bathrooms
- 1 Bedroom
- 1 Full Bathroom
Home Security
Utilities
- Central Heating and Cooling System
- High Speed Internet
- Internet Available
- Cable TV Available
Additional Features
- In Ground Pool
- Security Fence
Listing and Financial Details
- Assessor Parcel Number 044-560-028-000
Community Details
Overview
- Association fees include management, cable TV, maintenance exterior, trash, ground maintenance
- Butner Management Association, Phone Number (760) 934-8589
Security
- Carbon Monoxide Detectors
- Fire Suppression System
Ownership History
Purchase Details
Home Financials for this Owner
Home Financials are based on the most recent Mortgage that was taken out on this home.Purchase Details
Home Financials for this Owner
Home Financials are based on the most recent Mortgage that was taken out on this home.Similar Homes in Napa, CA
Home Values in the Area
Average Home Value in this Area
Purchase History
| Date | Type | Sale Price | Title Company |
|---|---|---|---|
| Grant Deed | $550,000 | First Amer Ttl Co Of Napa | |
| Grant Deed | $720,000 | Napa Land Title Company |
Mortgage History
| Date | Status | Loan Amount | Loan Type |
|---|---|---|---|
| Open | $324,000 | New Conventional | |
| Previous Owner | $539,925 | Purchase Money Mortgage |
Property History
| Date | Event | Price | Change | Sq Ft Price |
|---|---|---|---|---|
| 04/11/2025 04/11/25 | For Sale | $725,000 | +31.8% | $1,003 / Sq Ft |
| 12/02/2019 12/02/19 | Sold | $550,000 | 0.0% | $761 / Sq Ft |
| 11/01/2019 11/01/19 | Pending | -- | -- | -- |
| 09/18/2019 09/18/19 | For Sale | $550,000 | -- | $761 / Sq Ft |
Tax History Compared to Growth
Tax History
| Year | Tax Paid | Tax Assessment Tax Assessment Total Assessment is a certain percentage of the fair market value that is determined by local assessors to be the total taxable value of land and additions on the property. | Land | Improvement |
|---|---|---|---|---|
| 2023 | $7,221 | $577,582 | $249,128 | $328,454 |
| 2022 | $7,055 | $566,474 | $244,244 | $322,230 |
| 2021 | $6,985 | $555,583 | $239,455 | $316,128 |
| 2020 | $6,959 | $550,000 | $237,000 | $313,000 |
| 2019 | $6,948 | $551,000 | $150,000 | $401,000 |
| 2018 | $6,976 | $551,000 | $150,000 | $401,000 |
| 2017 | $5,934 | $461,000 | $125,000 | $336,000 |
| 2016 | $5,567 | $431,000 | $120,000 | $311,000 |
| 2015 | $4,503 | $361,000 | $100,000 | $261,000 |
| 2014 | $3,121 | $235,700 | $94,500 | $141,200 |
Agents Affiliated with this Home
-
Heli Sairanen

Seller's Agent in 2025
Heli Sairanen
Coldwell Banker B of V-Napa
(707) 480-6266
8 in this area
49 Total Sales
Map
Source: Bay Area Real Estate Information Services (BAREIS)
MLS Number: 21924229
APN: 044-560-028
- 1314 Mckinstry St Unit 2008
- 1314 Mckinstry St Unit 2012
- 1314 Mckinstry St Unit 2083
- 850 Caymus St
- 903 Vallejo St
- 1543 Main St
- 225 Berna Ave
- 943 Juarez St
- 747 3rd St Unit A + B
- 643 3rd St
- 726 4th St
- 1423 Seminary St
- 1133 Eggleston St
- 1008 Evans Ave
- 1145 Eggleston St
- 1415 Earl St
- 1072 Raymond Ave
- 1108 Raymond Ave
- 588 Main St Unit 205
- 1186 East Ave
