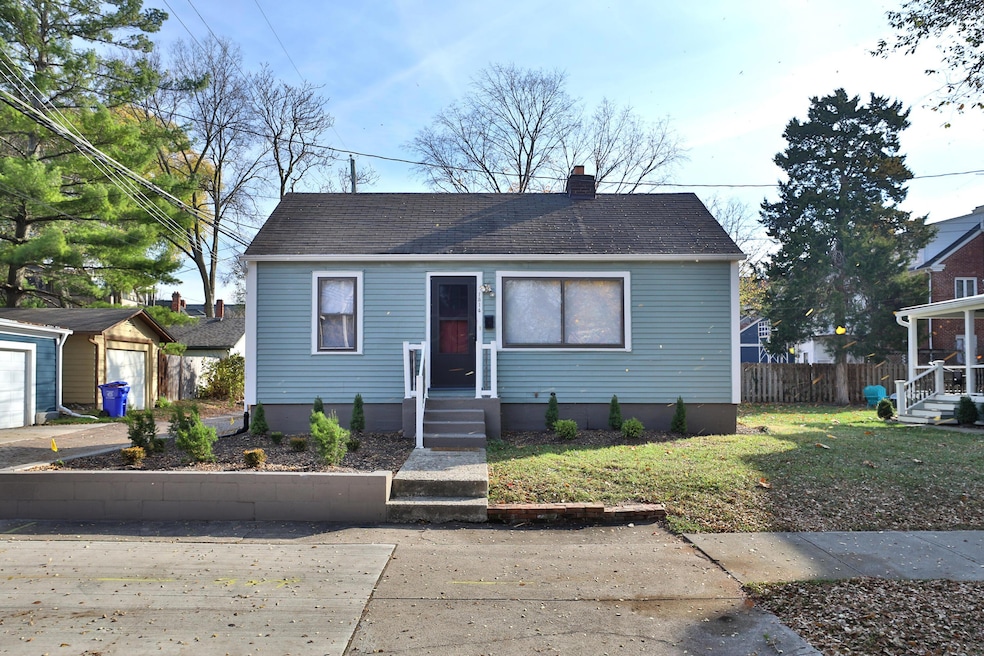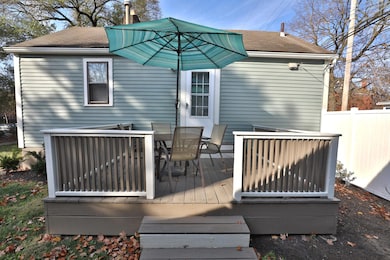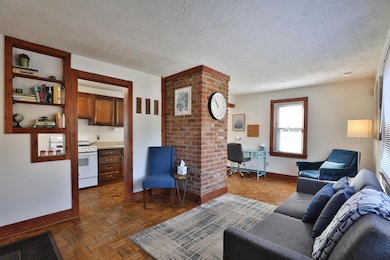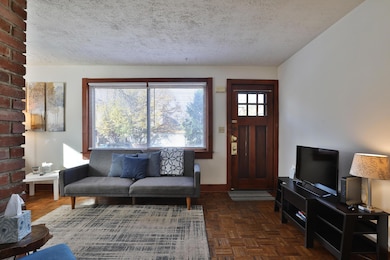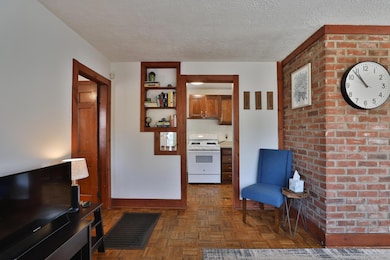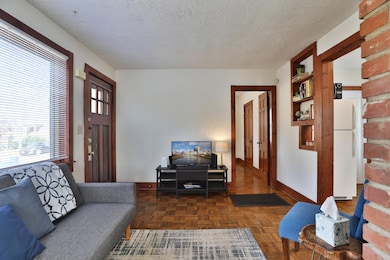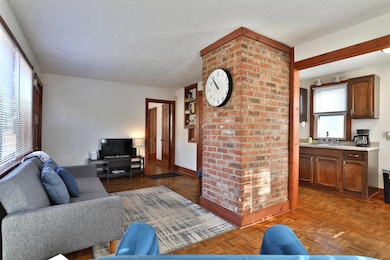1314 Michigan Ave Columbus, OH 43201
Dennison Place Neighborhood
1
Bed
1
Bath
650
Sq Ft
5,663
Sq Ft Lot
Highlights
- No Units Above
- Ranch Style House
- Main Floor Primary Bedroom
- Deck
- Wood Flooring
- 4-minute walk to Harrison West Park
About This Home
Charming & convenient carriage house nestled in the sought-after area of ''The Circles'' neighborhood. Available as furnished complete with washer/dryer located in the full basement. Livingroom with large sunny windows, eating area, galley kitchen, one bedroom with full bathroom, full dry freshly painted basement. New deck. Unfurnished optional. Prime location just minutes away from Battelle, OSU, Grandview, Short North and downtown.
Listing is for the carriage house only.
~~Approx sq ft 650.~~ Sq ft shown is incorrect.
Home Details
Home Type
- Single Family
Year Built
- Built in 1954
Lot Details
- 5,663 Sq Ft Lot
- No Common Walls
- No Units Located Below
Home Design
- Ranch Style House
- Block Foundation
Interior Spaces
- 650 Sq Ft Home
- Furnished
- Insulated Windows
- Basement Fills Entire Space Under The House
- Dishwasher
Flooring
- Wood
- Laminate
- Ceramic Tile
Bedrooms and Bathrooms
- 1 Primary Bedroom on Main
- 1 Full Bathroom
Laundry
- Laundry on lower level
- Washer and Dryer
Parking
- On-Street Parking
- Off-Street Parking: 1
Outdoor Features
- Deck
Utilities
- Central Air
- Heating System Uses Gas
- Gas Water Heater
Listing and Financial Details
- Security Deposit $1,800
- Property Available on 11/15/25
- No Smoking Allowed
- 12 Month Lease Term
- Assessor Parcel Number 010-013222-00
Community Details
Overview
- Application Fee Required
Pet Policy
- No Pets Allowed
Map
Source: Columbus and Central Ohio Regional MLS
MLS Number: 225040804
Nearby Homes
- 398 W 5th Ave
- 1245 Pennsylvania Ave
- 422 W 6th Ave
- 396 W 7th Ave
- 343 King Ave Unit 345
- 477 W 4th Ave
- 506 Riverfront Ln
- 512 Riverfront Ln
- 502 Riverfront Ln
- 516 Riverfront Ln
- 1173 Perry St Unit 20P
- 537 W 3rd Ave Unit 537
- 154-156 W 6th Ave
- 337 Tappan St
- 0 Bradley St
- 1298 Hunter Ave
- 475 W 2nd Ave
- 1042 Neil Ave
- 93 King Ave Unit 95
- 1438-1440 Hunter Ave
- 555 W 5th Ave
- 404 King Ave
- 313 W 4th Ave Unit ID1265653P
- 313 W 4th Ave Unit ID1265628P
- 309-311-311 W 4th Ave Unit ID1265626P
- 309-311-311 W 4th Ave Unit ID1265639P
- 309 W 4th Ave Unit ID1265630P
- 1185 Perry St
- 462 King Ave Unit 462.5
- 1490 Michigan Ave
- 1494 Michigan Ave Unit .5
- 210 W 5th Ave
- 1501 Michigan Ave
- 1507 Michigan Ave
- 1235 Highland St Unit ID1265657P
- 1235 Highland St Unit ID1265643P
- 303 W 8th Ave
- 1087 Michigan Ave
- 1081 Harrison Ave
- 1448 Highland St
