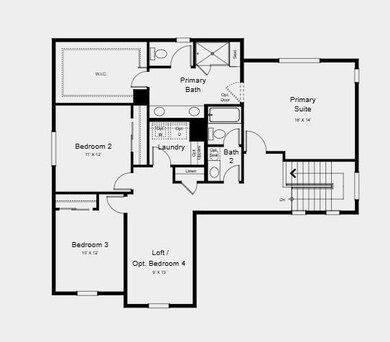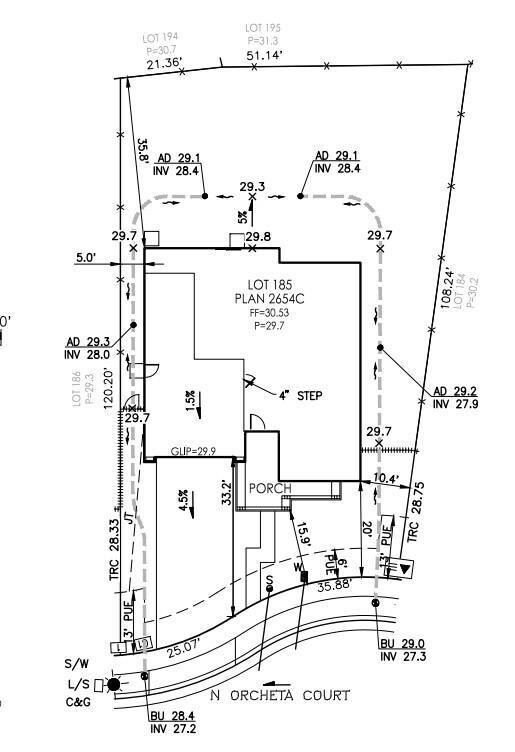
1314 N Orcheta Ct Mountain House, CA 95391
Estimated payment $6,791/month
Highlights
- New Construction
- Loft
- Great Room
- Main Floor Bedroom
- High Ceiling
- Quartz Countertops
About This Home
New Construction - Ready Now! Built by Taylor Morrison, America's Most Trusted Homebuilder. Welcome to the Lotus at 1314 N Orcheta Court in Silverleaf at Lakeshore! A two-story layout designed for connection, comfort, and a little everyday magic. With 4 bedrooms, 3 bathrooms, a 3-car tandem garage, and 2,654 sq. ft., there's room to spread out and settle in. Start your day on the front porch, then head inside to a welcoming foyer, complete with a bedroom and full bath. The heart of the home is open and airy, where the great room, dining area, and kitchen flow together for easy living and effortless entertaining. Upstairs, you'll find two more bedrooms, a shared bath, laundry room, and a cozy loft. Your spacious primary suite is a peaceful retreat with a spa-inspired bathroom and walk-in closet. And with flexible options throughout, you can make it truly yours. Additional Highlights Include: Downstairs bedroom and bath. MLS#ML82019944
Open House Schedule
-
Saturday, September 06, 202511:00 am to 4:00 pm9/6/2025 11:00:00 AM +00:009/6/2025 4:00:00 PM +00:00Please visit the sales office before attending the open house. Address: 421 West Rustica Drive, Mountain House, CA 95391Add to Calendar
-
Sunday, September 07, 202512:00 to 4:00 pm9/7/2025 12:00:00 PM +00:009/7/2025 4:00:00 PM +00:00Please visit the sales office before attending the open house. Address: 421 West Rustica Drive, Mountain House, CA 95391Add to Calendar
Home Details
Home Type
- Single Family
Year Built
- Built in 2025 | New Construction
Lot Details
- 7,283 Sq Ft Lot
- North Facing Home
- Fenced
- Back Yard
Parking
- 3 Car Attached Garage
Home Design
- Home is estimated to be completed on 8/5/25
- Cottage
- Slab Foundation
- Slate Roof
Interior Spaces
- 2,654 Sq Ft Home
- High Ceiling
- Great Room
- Dining Area
- Loft
Kitchen
- Open to Family Room
- Oven or Range
- Gas Cooktop
- Range Hood
- Microwave
- Plumbed For Ice Maker
- Dishwasher
- Kitchen Island
- Quartz Countertops
Flooring
- Carpet
- Tile
Bedrooms and Bathrooms
- 4 Bedrooms
- Main Floor Bedroom
- Walk-In Closet
- Bathroom on Main Level
- 3 Full Bathrooms
- Dual Sinks
- Bathtub with Shower
- Walk-in Shower
Laundry
- Laundry Room
- Laundry on upper level
- Gas Dryer Hookup
Utilities
- Forced Air Heating and Cooling System
Listing and Financial Details
- Assessor Parcel Number NA1314OrchetaCourt
Community Details
Overview
- Built by Silverleaf at Lakeshore
Recreation
- Community Playground
Map
Home Values in the Area
Average Home Value in this Area
Property History
| Date | Event | Price | Change | Sq Ft Price |
|---|---|---|---|---|
| 09/02/2025 09/02/25 | For Sale | $1,060,088 | -- | $399 / Sq Ft |
Similar Homes in the area
Source: MLSListings
MLS Number: ML82019944
- 1326 N Orcheta Ct
- 1432 N Drago Way
- 1337 N Orcheta Ct
- 1325 N Orcheta Ct
- 775 Lorca St
- 782 Lorca St
- 787 Lorca St
- 1402 N Drago Way
- 1349 N Orcheta Ct
- 1401 N Drago Way
- 134 N Menlo Park St
- 731 W La Canada Ave
- 407 N Palm Springs Way
- 408 N Palm Springs Way
- 184 S Sonrisa St
- 176 N Sierra Madre St
- 122 N Sierra Madre St
- 626 W La Canada Ave
- 670 W Privado Way
- 662 W Gravino Dr
- 360 S Sonrisa St
- 246 W Recreo Way
- 1363 S Shields Ave
- 691 N Oliveto Dr
- 181 W Bonner Dr
- 134 Thomas Ave
- 1483 S Durant Terrace
- 234 S Tradition St
- 1427 S Hopper Ln
- 272 Hopkins Ct
- 505 Arnaudo Blvd
- 255 E Lawson Ave
- 6020 Lindeman Rd Unit 17
- 88 E Rose Lilian Ct
- 522 Holstein Rd
- 3600 W Grant Line Rd
- 3220 W Byron Rd Unit 3
- 2725 Pavilion Pkwy
- 3120 Jerrold Zanzi Ln
- 2808 Hawkins Ln



