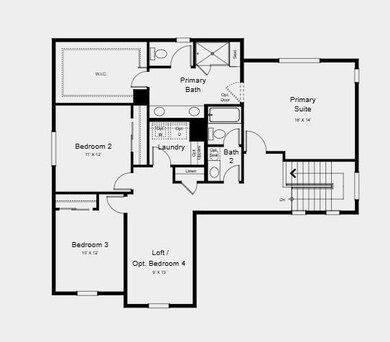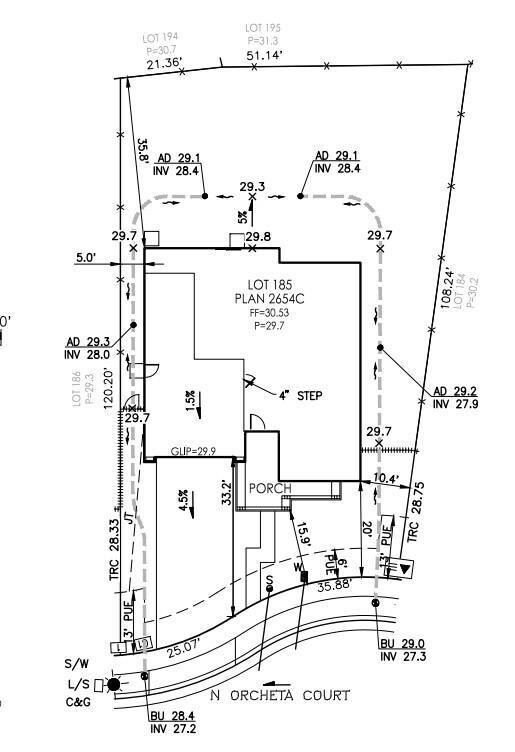1314 N Orcheta Ct Mountain House, CA 95391
Estimated payment $6,692/month
Highlights
- New Construction
- Loft
- Great Room
- Main Floor Bedroom
- High Ceiling
- Quartz Countertops
About This Home
New Construction - Ready Now! Built by Taylor Morrison, America's Most Trusted Homebuilder. Welcome to the Lotus at 1314 N Orcheta Court in Silverleaf at Lakeshore! A two-story layout designed for connection, comfort, and a little everyday magic. With 4 bedrooms, 3 bathrooms, a 3-car tandem garage, and 2,654 sq. ft., there's room to spread out and settle in. Start your day on the front porch, then head inside to a welcoming foyer, complete with a bedroom and full bath. The heart of the home is open and airy, where the great room, dining area, and kitchen flow together for easy living and effortless entertaining. Upstairs, you'll find two more bedrooms, a shared bath, laundry room, and a cozy loft. Your spacious primary suite is a peaceful retreat with a spa-inspired bathroom and walk-in closet. And with flexible options throughout, you can make it truly yours. Additional Highlights Include: Downstairs bedroom and bath. MLS#ML82019944
Home Details
Home Type
- Single Family
Year Built
- Built in 2025 | New Construction
Lot Details
- 7,283 Sq Ft Lot
- North Facing Home
- Fenced
- Back Yard
Parking
- 3 Car Attached Garage
Home Design
- Home is estimated to be completed on 8/5/25
- Cottage
- Slab Foundation
- Slate Roof
Interior Spaces
- 2,654 Sq Ft Home
- High Ceiling
- Great Room
- Dining Area
- Loft
Kitchen
- Open to Family Room
- Oven or Range
- Gas Cooktop
- Range Hood
- Microwave
- Plumbed For Ice Maker
- Dishwasher
- Kitchen Island
- Quartz Countertops
Flooring
- Carpet
- Tile
Bedrooms and Bathrooms
- 4 Bedrooms
- Main Floor Bedroom
- Walk-In Closet
- Bathroom on Main Level
- 3 Full Bathrooms
- Dual Sinks
- Bathtub with Shower
- Walk-in Shower
Laundry
- Laundry Room
- Laundry on upper level
- Gas Dryer Hookup
Utilities
- Forced Air Heating and Cooling System
Listing and Financial Details
- Assessor Parcel Number NA1314OrchetaCourt
Community Details
Overview
- Built by Silverleaf at Lakeshore
Recreation
- Community Playground
Map
Home Values in the Area
Average Home Value in this Area
Property History
| Date | Event | Price | List to Sale | Price per Sq Ft | Prior Sale |
|---|---|---|---|---|---|
| 10/18/2025 10/18/25 | Price Changed | $1,068,995 | +2.3% | $403 / Sq Ft | |
| 10/10/2025 10/10/25 | Price Changed | $1,045,000 | -13.9% | $394 / Sq Ft | |
| 08/13/2025 08/13/25 | Sold | $1,214,395 | 0.0% | $458 / Sq Ft | View Prior Sale |
| 08/09/2025 08/09/25 | Off Market | $1,214,395 | -- | -- | |
| 08/05/2025 08/05/25 | For Sale | $1,060,088 | -12.7% | $399 / Sq Ft | |
| 07/20/2025 07/20/25 | For Sale | $1,214,395 | -- | $458 / Sq Ft |
Source: MLSListings
MLS Number: ML82019944
- 138 W Adriana Dr
- 1326 N Orcheta Ct
- 782 Lorca St
- 1417 N Drago Way
- 1425 N Drago Way
- 775 Lorca St
- 1325 N Orcheta Ct
- 787 Lorca St
- 1349 N Orcheta Ct
- 1401 N Drago Way
- 145 N Hancock Park Dr
- 408 N Palm Springs Way
- 176 N Sierra Madre St
- 626 W La Canada Ave
- 607 W Huntington Ave
- 1070 S Atwood Ct
- 575 W Strauss Dr
- 433 W Moraga St
- 188 S Pacifico St
- 711 N Plumas Dr
- 687 W Tramonto Dr
- 8 N Boyle Heights Ct
- 40 W Verano Ct
- 237 W Moraga St
- 146 W Ft Bragg Place
- 137 W Questa Trail
- 86 W San Diego Dr
- 234 S Tradition St
- 505 Arnaudo Blvd
- 1712 S Central Pkwy Unit 1712
- 6020 Lindeman Rd Unit 17
- 471 E Hydrangea Glen
- 3600 W Grant Line Rd
- 2725 Pavilion Pkwy
- 2952 Campbell Ln
- 2526 Pavilion Pkwy
- 2655 Henley Pkwy
- 2946 Taylor Way
- 949 Mason Ct
- 1636 Green Springs Ct




