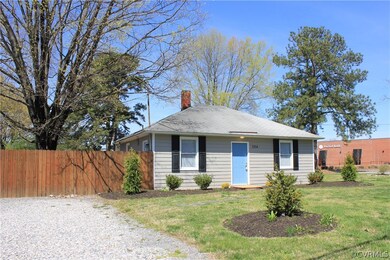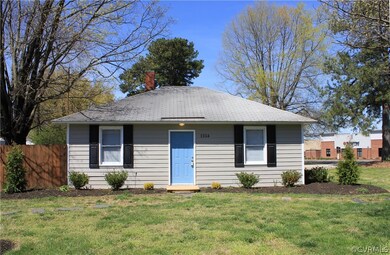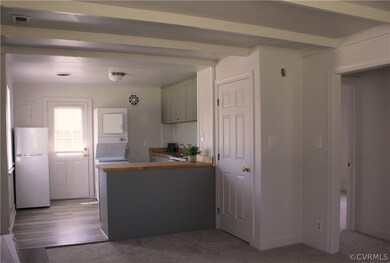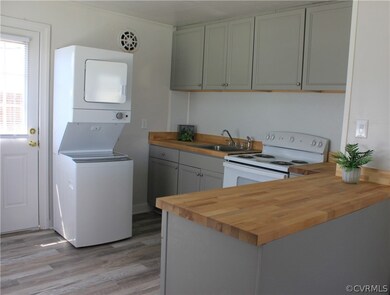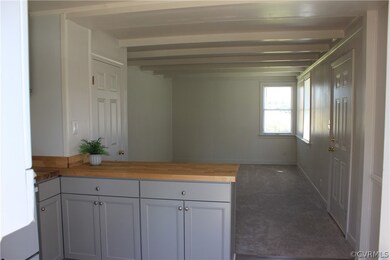
1314 N Parham Rd Henrico, VA 23229
Regency NeighborhoodHighlights
- Transitional Architecture
- Corner Lot
- Shed
- Douglas S. Freeman High School Rated A-
- Accessible Full Bathroom
- Tile Flooring
About This Home
As of June 2021Adjacent to the heart of the exciting renewed Regency Square and with-in walking distance to more than 70 Restaurants and Shops, this unique opportunity is ready and waiting for you! This Quaint Dwelling is “Move In Ready” Offering: Compact and efficient kitchen with new vinyl wood flooring, all appliances, painted cabinetry, Solid butcher tops with seating area that opens to the spacious Great Room; 2 generous bedrooms joined by Jack & Jill bath with 5’ walk-in shower w/ new sliding shower door, Vanity, and Tile floor; New carpet throughout; Repainted interior and exterior; Framed by the re-landscaped front, side and rear yards. Note: Lot width being reduced to add exit turning lane from Regency Square...see photo of plat.
Home Details
Home Type
- Single Family
Est. Annual Taxes
- $1,267
Year Built
- Built in 1951
Lot Details
- Back Yard Fenced
- Corner Lot
- Level Lot
- Zoning described as R3
Home Design
- Transitional Architecture
- Frame Construction
- Composition Roof
- HardiePlank Type
Interior Spaces
- 720 Sq Ft Home
- 1-Story Property
- Ceiling Fan
- Insulated Doors
- Stacked Washer and Dryer
Kitchen
- Electric Cooktop
- Stove
- Disposal
Flooring
- Carpet
- Tile
- Vinyl
Bedrooms and Bathrooms
- 2 Bedrooms
- 1 Full Bathroom
Parking
- Driveway
- Unpaved Parking
- Off-Street Parking
Accessible Home Design
- Accessible Full Bathroom
Outdoor Features
- Exterior Lighting
- Shed
- Stoop
Schools
- Maybeury Elementary School
- Tuckahoe Middle School
- Freeman High School
Utilities
- Forced Air Heating and Cooling System
- Heat Pump System
- Water Heater
Community Details
- Ridgecrest Subdivision
Listing and Financial Details
- Assessor Parcel Number 753-743-9115
Map
Home Values in the Area
Average Home Value in this Area
Property History
| Date | Event | Price | Change | Sq Ft Price |
|---|---|---|---|---|
| 07/21/2021 07/21/21 | Rented | $1,395 | 0.0% | -- |
| 07/20/2021 07/20/21 | Under Contract | -- | -- | -- |
| 06/30/2021 06/30/21 | For Rent | $1,395 | 0.0% | -- |
| 06/23/2021 06/23/21 | Sold | $200,000 | 0.0% | $278 / Sq Ft |
| 05/13/2021 05/13/21 | Pending | -- | -- | -- |
| 03/08/2021 03/08/21 | For Sale | $200,000 | 0.0% | $278 / Sq Ft |
| 12/24/2020 12/24/20 | Sold | $200,000 | 0.0% | $278 / Sq Ft |
| 11/11/2020 11/11/20 | Pending | -- | -- | -- |
| 11/05/2020 11/05/20 | For Sale | $200,000 | -- | $278 / Sq Ft |
Tax History
| Year | Tax Paid | Tax Assessment Tax Assessment Total Assessment is a certain percentage of the fair market value that is determined by local assessors to be the total taxable value of land and additions on the property. | Land | Improvement |
|---|---|---|---|---|
| 2024 | $1,945 | $195,900 | $66,500 | $129,400 |
| 2023 | $1,665 | $195,900 | $66,500 | $129,400 |
| 2022 | $1,576 | $185,400 | $61,800 | $123,600 |
| 2021 | $1,375 | $145,600 | $47,500 | $98,100 |
| 2020 | $1,267 | $145,600 | $47,500 | $98,100 |
| 2019 | $1,177 | $135,300 | $42,800 | $92,500 |
| 2018 | $1,188 | $136,600 | $42,800 | $93,800 |
| 2017 | $1,066 | $122,500 | $42,800 | $79,700 |
| 2016 | $1,033 | $118,700 | $41,800 | $76,900 |
| 2015 | $965 | $113,700 | $41,800 | $71,900 |
| 2014 | $965 | $110,900 | $41,800 | $69,100 |
Deed History
| Date | Type | Sale Price | Title Company |
|---|---|---|---|
| Warranty Deed | $200,000 | Attorney | |
| Gift Deed | -- | None Available | |
| Warranty Deed | $200,000 | Attorney |
Similar Homes in Henrico, VA
Source: Central Virginia Regional MLS
MLS Number: 2106266
APN: 753-743-9115
- 8514 Wetherly Dr
- 904 Turnbull Ave
- 1516 Bexhill Rd
- 9021 Weldon Dr
- 1117 Beverly Dr
- 8510 Bentridge Ln
- 8511 Hanford Dr
- 1305 Mormac Rd
- 1109 Dinwiddie Ave
- 8906 Michaux Ln
- 9214 Skylark Dr
- 9138 Farmington Dr
- 621 Westham Woods Dr
- 513 Glendale Dr
- 619 Westham Woods Dr
- 8904 Midway Rd
- 9111 Donora Dr
- 7910 San Juan Rd
- 8414 Zell Ln
- 0000 Midway Rd

