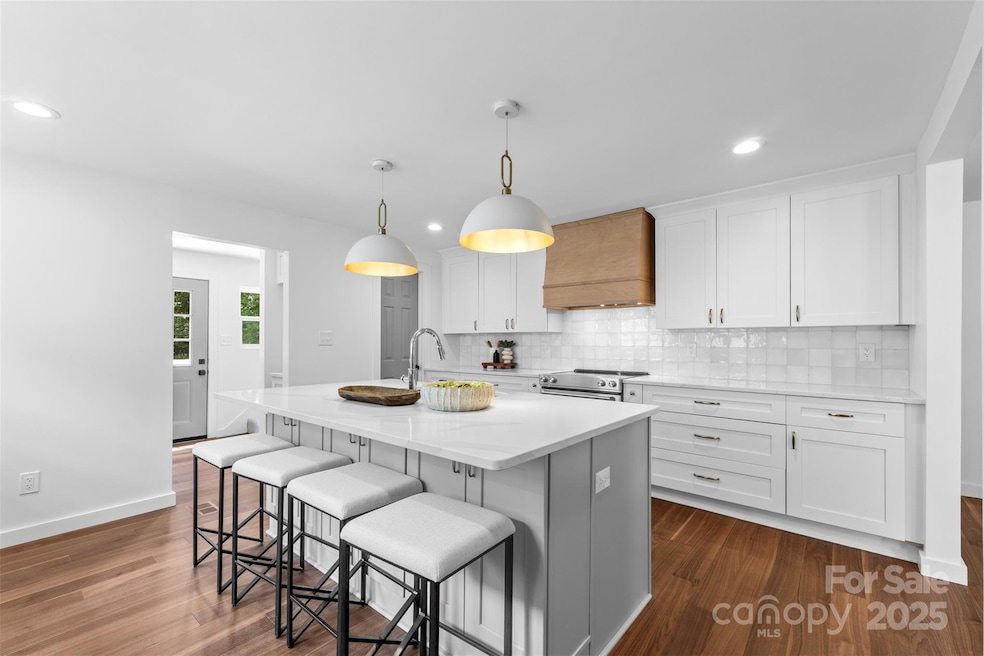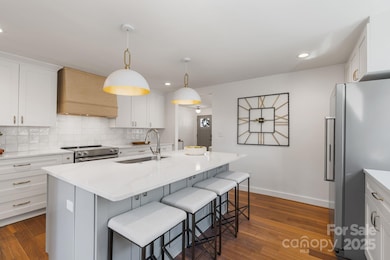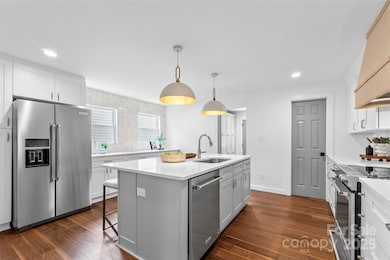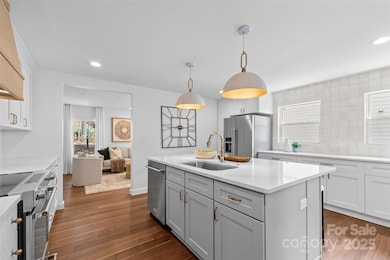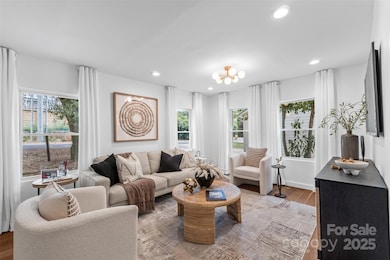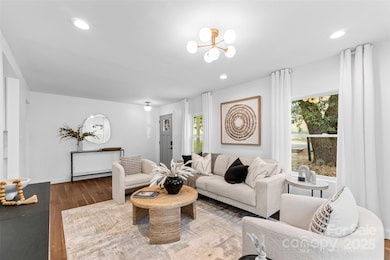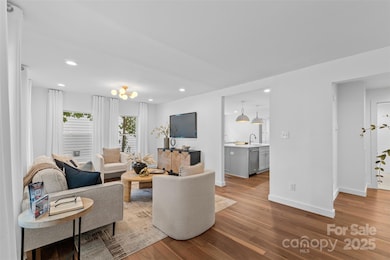1314 Ordermore Ave Charlotte, NC 28203
Dilworth NeighborhoodEstimated payment $4,227/month
Highlights
- Deck
- Wooded Lot
- No HOA
- Dilworth Elementary School: Latta Campus Rated A-
- Mud Room
- Covered Patio or Porch
About This Home
LOCATION, LOCATION! Gorgeous, fully renovated 3 bed/2 bath home in Dilworth— One of Charlotte’s most sought-after neighborhoods! Walkable to Dilworth Crossing, Kenilworth Commons, and Freedom Park AND just 5-minutes to Uptown Charlotte and South End with endless dining, shopping, nightlife, and conveniences. The heart of the home— The chef’s kitchen features an abundance of cabinetry, quartz countertops, oversized island, tile backsplash, stainless steel appliances, and a custom range hood. Upstairs, retreat to the private primary suite with a stunning ensuite bath featuring tile shower and walk-in closet with custom built-ins. The mudroom offers built-in storage and space for a stackable washer & dryer. Outdoor living shines with a spacious back deck, HUGE lot, and fenced yard. Major 2024 upgrades include Hardie siding, roof, windows, and water heater. Top-rated Myers Park High School! Investors take note: Prime short OR long-term rental potential— Ideal for Airbnb or housing medical professionals with close proximity to Atrium Health. Seller offering concessions towards buyer's closing costs or interest rate buydown! Preferred lender offering a PAID 1-0 rate buydown (1% lower rate for the first year) + NO COST refinance. Contact listing agent for details!
Listing Agent
NorthGroup Real Estate LLC Brokerage Email: giannanuccio.realestate@gmail.com License #129725 Listed on: 11/03/2025

Home Details
Home Type
- Single Family
Year Built
- Built in 1970
Lot Details
- Privacy Fence
- Back Yard Fenced
- Chain Link Fence
- Level Lot
- Wooded Lot
- Property is zoned N2-B
Home Design
- Hardboard
Interior Spaces
- 1.5-Story Property
- Ceiling Fan
- Mud Room
- Crawl Space
Kitchen
- Oven
- Electric Range
- Dishwasher
Bedrooms and Bathrooms
- 2 Full Bathrooms
Laundry
- Laundry in Mud Room
- Laundry Room
- Washer and Electric Dryer Hookup
Parking
- Driveway
- On-Street Parking
Outdoor Features
- Deck
- Covered Patio or Porch
Schools
- Dilworth Elementary School
- Sedgefield Middle School
- Myers Park High School
Utilities
- Forced Air Heating and Cooling System
- Heating System Uses Natural Gas
Community Details
- No Home Owners Association
- Dilworth Subdivision
Listing and Financial Details
- Assessor Parcel Number 151-011-11
Map
Home Values in the Area
Average Home Value in this Area
Tax History
| Year | Tax Paid | Tax Assessment Tax Assessment Total Assessment is a certain percentage of the fair market value that is determined by local assessors to be the total taxable value of land and additions on the property. | Land | Improvement |
|---|---|---|---|---|
| 2025 | -- | $633,600 | $525,000 | $108,600 |
| 2024 | -- | $631,700 | $525,000 | $106,700 |
| 2023 | $4,773 | $631,700 | $525,000 | $106,700 |
| 2022 | $3,442 | $343,700 | $275,000 | $68,700 |
| 2021 | $3,431 | $343,700 | $275,000 | $68,700 |
| 2020 | $3,424 | $343,700 | $275,000 | $68,700 |
| 2019 | $3,408 | $343,700 | $275,000 | $68,700 |
| 2018 | $3,248 | $242,000 | $189,000 | $53,000 |
| 2017 | $3,195 | $242,000 | $189,000 | $53,000 |
| 2016 | $3,186 | $242,000 | $189,000 | $53,000 |
| 2015 | -- | $242,000 | $189,000 | $53,000 |
| 2014 | $3,170 | $0 | $0 | $0 |
Property History
| Date | Event | Price | List to Sale | Price per Sq Ft | Prior Sale |
|---|---|---|---|---|---|
| 11/03/2025 11/03/25 | For Sale | $725,000 | +43.6% | $468 / Sq Ft | |
| 03/07/2024 03/07/24 | Sold | $505,000 | +4.1% | $330 / Sq Ft | View Prior Sale |
| 02/26/2024 02/26/24 | For Sale | $485,000 | 0.0% | $317 / Sq Ft | |
| 12/07/2019 12/07/19 | Rented | $1,745 | 0.0% | -- | |
| 11/26/2019 11/26/19 | For Rent | $1,745 | +10.8% | -- | |
| 09/12/2013 09/12/13 | Rented | $1,575 | 0.0% | -- | |
| 09/12/2013 09/12/13 | For Rent | $1,575 | -- | -- |
Purchase History
| Date | Type | Sale Price | Title Company |
|---|---|---|---|
| Warranty Deed | $505,000 | Chicago Title | |
| Warranty Deed | $505,000 | Chicago Title | |
| Warranty Deed | $200,000 | None Available | |
| Special Warranty Deed | $150,500 | None Available | |
| Trustee Deed | $178,764 | None Available | |
| Interfamily Deed Transfer | -- | None Available | |
| Warranty Deed | $206,000 | -- | |
| Warranty Deed | $153,000 | -- |
Mortgage History
| Date | Status | Loan Amount | Loan Type |
|---|---|---|---|
| Previous Owner | $142,975 | New Conventional | |
| Previous Owner | $164,800 | Fannie Mae Freddie Mac | |
| Previous Owner | $122,128 | Purchase Money Mortgage |
Source: Canopy MLS (Canopy Realtor® Association)
MLS Number: 4318540
APN: 151-011-11
- 2224 Sarah Marks Ave
- 2119 Dilworth Rd E
- 2029 Charlotte Dr
- 2616 Park Rd Unit B
- 2126 Dilworth Rd E
- 1221 Salem Dr
- 1013 Park Dr W Unit 5
- 1073 Park West Dr Unit 25
- 1043 Park Dr W
- 1829 Kenilworth Ave
- 818 Ideal Way
- 1315 East Blvd Unit 321
- 1315 East Blvd Unit 327
- 1305 Lilac Rd
- 2112 Kirkwood Ave
- 1315 E E Blvd Unit 204
- 724 Ideal Way
- 1320 Fillmore Ave Unit 411
- 1320 Fillmore Ave Unit 305
- 1320 Fillmore Ave Unit 107
- 2610 Park Rd Unit A
- 1049 Park Dr W
- 2624 Park Rd Unit E
- 2634 Park Rd Unit D
- 1315 East Blvd Unit 532
- 1315 East Blvd Unit 230
- 1315 East Blvd Unit 418
- 1315 East Blvd
- 1315 East Blvd Unit 509
- 1315 East Blvd Unit 404
- 1315 East Blvd Unit 512
- 2101 Kirkwood Ave Unit FL1-ID1331022P
- 2101 Kirkwood Ave Unit ID1331043P
- 2101 Kirkwood Ave Unit FL2-ID1331027P
- 800 Magnolia Ave Unit ID1331034P
- 800 Magnolia Ave Unit ID1331039P
- 800 Magnolia Ave Unit ID1331018P
- 800 Magnolia Ave Unit ID1331015P
- 800 Magnolia Ave Unit FL2-ID1331052P
- 1315 E East Blvd Unit 412
