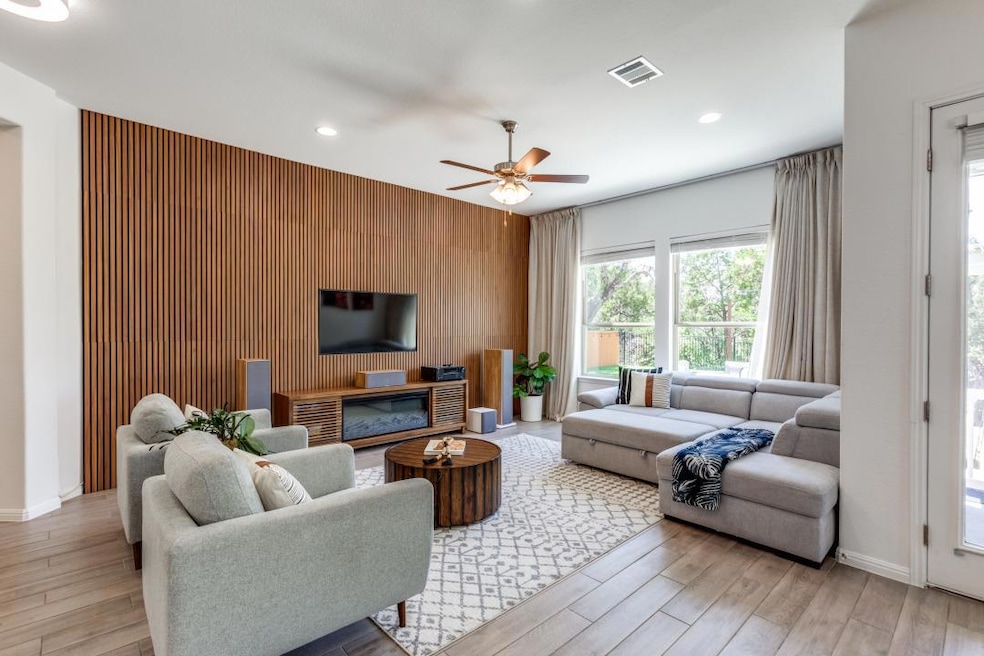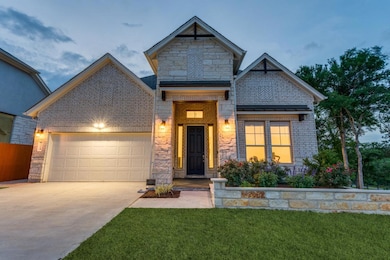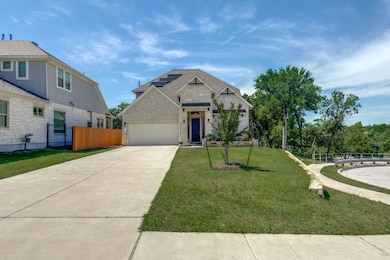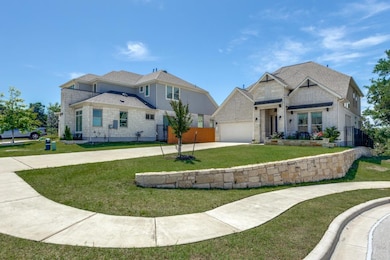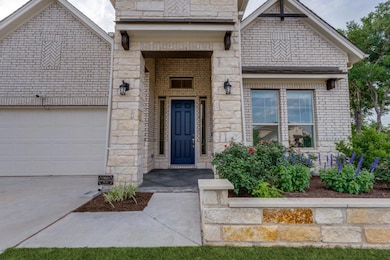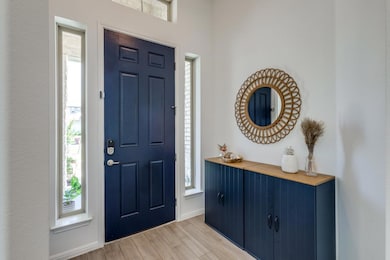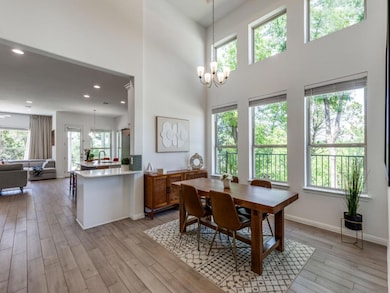
1314 Overture Place Round Rock, TX 78681
Brushy Creek NeighborhoodEstimated payment $6,248/month
Highlights
- Very Popular Property
- View of Trees or Woods
- Wood Flooring
- Fern Bluff Elementary School Rated A
- Open Floorplan
- Main Floor Primary Bedroom
About This Home
This Saul’s Ranch home offers something rare in Round Rock—backyard privacy. Backing to a protected greenbelt with no rear neighbors, this cul-de-sac lot provides peace and space that truly set it apart. Built in 2021, this 4-bed, 3.5-bath home blends style, function, and modern tech in one of Round Rock’s most desirable neighborhoods.Step inside to soaring ceilings, oversized windows, and an open-concept layout connecting the living, dining, and kitchen areas. The kitchen features quartz countertops, a large island, walk-in pantry, and sleek cabinetry—perfect for entertaining or daily living. A dedicated office with double doors offers a quiet, professional workspace.The main-level primary suite is a private retreat with dual vanities, a sunken soaking tub, walk-in shower, and two walk-in closets. A guest powder room, laundry room, and 2-car garage complete the first floor. Upstairs, enjoy a spacious loft, a separate media/game room, and three additional bedrooms with two full bathrooms—providing flexible space for every lifestyle.Outside, unwind on the screened-in porch and covered patio overlooking the greenbelt. The backyard boasts sweeping views of the Brushy Creek trail system from an elevated hilltop vantage point. The garage includes two dedicated 240V 50 AMP NEMA outlets for EV charging. Premium upgrades include a Tesla Powerwall battery and solar panels, all fully paid off at closing.Smart home features include intuitive climate control, keyless entry, smart curtains, Google Fiber, ambient smart lighting, video doorbell, security cameras, 3 Google smoke detectors, and carbon monoxide detectors. A robotic lawn mower ensures low-maintenance living. All appliances and the mounted TV may convey, making this a truly turnkey home.With timeless design, energy efficiency, and premium features, this home offers lasting comfort and convenience—just minutes from top-rated schools, trails, parks, shopping, and major highways.
Co-Listing Agent
Ready Real Estate LLC Brokerage Phone: (817) 569-8200 License #0782158
Open House Schedule
-
Saturday, May 31, 20252:00 to 5:00 pm5/31/2025 2:00:00 PM +00:005/31/2025 5:00:00 PM +00:00Add to Calendar
Home Details
Home Type
- Single Family
Est. Annual Taxes
- $16,908
Year Built
- Built in 2021
Lot Details
- 8,394 Sq Ft Lot
- Cul-De-Sac
- Southeast Facing Home
- Wrought Iron Fence
- Wood Fence
- Landscaped
- Native Plants
- Corner Lot
- Sprinkler System
- Back Yard
HOA Fees
- $82 Monthly HOA Fees
Parking
- 2 Car Garage
- Driveway
Property Views
- Woods
- Park or Greenbelt
Home Design
- Brick Exterior Construction
- Slab Foundation
- Composition Roof
- Vinyl Siding
Interior Spaces
- 3,137 Sq Ft Home
- 2-Story Property
- Open Floorplan
- High Ceiling
- Ceiling Fan
- Blinds
- Carbon Monoxide Detectors
- Washer and Dryer
Kitchen
- Open to Family Room
- Breakfast Bar
- Built-In Gas Range
- Microwave
- Dishwasher
- Stainless Steel Appliances
- Kitchen Island
- Quartz Countertops
- Disposal
Flooring
- Wood
- Carpet
- Tile
Bedrooms and Bathrooms
- 4 Bedrooms | 1 Primary Bedroom on Main
- Dual Closets
- Double Vanity
- Soaking Tub
- Garden Bath
- Walk-in Shower
Outdoor Features
- Enclosed patio or porch
- Rain Gutters
Schools
- Fern Bluff Elementary School
- Chisholm Trail Middle School
- Round Rock High School
Utilities
- Central Heating and Cooling System
- Natural Gas Connected
- Electric Water Heater
- Water Softener
Community Details
- Association fees include common area maintenance
- Sauls Ranch HOA
- Hairy Man Ph 2 Subdivision
Listing and Financial Details
- Assessor Parcel Number 163993020A0006
- Tax Block A
Map
Home Values in the Area
Average Home Value in this Area
Tax History
| Year | Tax Paid | Tax Assessment Tax Assessment Total Assessment is a certain percentage of the fair market value that is determined by local assessors to be the total taxable value of land and additions on the property. | Land | Improvement |
|---|---|---|---|---|
| 2024 | $14,436 | $814,928 | $160,000 | $654,928 |
| 2023 | $13,958 | $795,776 | $160,000 | $635,776 |
| 2022 | $12,771 | $673,423 | $125,000 | $548,423 |
| 2021 | $1,908 | $85,000 | $85,000 | $0 |
Property History
| Date | Event | Price | Change | Sq Ft Price |
|---|---|---|---|---|
| 05/15/2025 05/15/25 | For Sale | $849,900 | -- | $271 / Sq Ft |
Similar Homes in Round Rock, TX
Source: Unlock MLS (Austin Board of REALTORS®)
MLS Number: 7991787
APN: R597381
- 2308 Banda Bend
- 2325 Banda Bend
- 2325 Banda Bend
- 2325 Banda Bend
- 2325 Banda Bend
- 2325 Banda Bend
- 2325 Banda Bend
- 2325 Banda Bend
- 2325 Banda Bend
- 2325 Banda Bend
- 2340 Cantata Cove
- 2303 Cantata Cove
- 1601 Cardinal Ln
- 2309 Banda Bend
- 1640 Cardinal Ln
- 2420 Soprano Way
- 1515 Cardinal Ln
- 1424 Cardinal Ln
- 2159 Sarabanda St
- 2144 Sarabanda St
