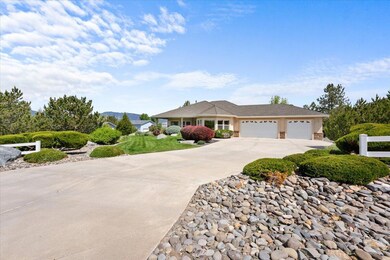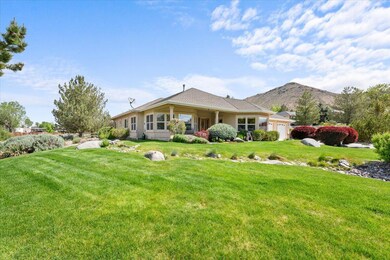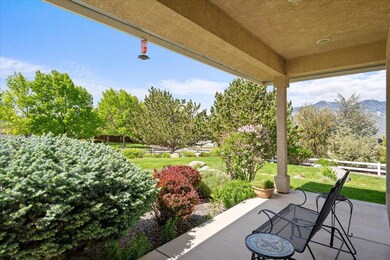
1314 Santa Cruz Dr Minden, NV 89423
Highlights
- Mountain View
- Jetted Tub in Primary Bathroom
- High Ceiling
- Pinon Hills Elementary School Rated A-
- Separate Formal Living Room
- Outdoor Water Feature
About This Home
As of July 2025This home is located at 1314 Santa Cruz Dr, Minden, NV 89423 and is currently priced at $922,500, approximately $388 per square foot. This property was built in 2002. 1314 Santa Cruz Dr is a home located in Douglas County with nearby schools including Pinon Hills Elementary School, Carson Valley Middle School, and Douglas County High School.
Last Agent to Sell the Property
Keller Williams Group One Inc. License #S.199609 Listed on: 05/21/2025

Home Details
Home Type
- Single Family
Est. Annual Taxes
- $3,888
Year Built
- Built in 2002
Lot Details
- 0.87 Acre Lot
- Back Yard Fenced
- Front and Back Yard Sprinklers
- Sprinklers on Timer
Parking
- 3 Car Attached Garage
Home Design
- Frame Construction
- Blown-In Insulation
- Pitched Roof
- Composition Roof
- Concrete Perimeter Foundation
- Stick Built Home
- Stucco
Interior Spaces
- 2,374 Sq Ft Home
- 1-Story Property
- High Ceiling
- Ceiling Fan
- Gas Fireplace
- Double Pane Windows
- Vinyl Clad Windows
- Separate Formal Living Room
- Open Floorplan
- Mountain Views
- Crawl Space
- Fire and Smoke Detector
Kitchen
- Double Oven
- Electric Cooktop
- Dishwasher
- ENERGY STAR Qualified Appliances
- Kitchen Island
- Disposal
Flooring
- Carpet
- Ceramic Tile
Bedrooms and Bathrooms
- 3 Bedrooms
- Walk-In Closet
- Dual Sinks
- Jetted Tub in Primary Bathroom
- Primary Bathroom Bathtub Only
- Primary Bathroom includes a Walk-In Shower
Laundry
- Laundry Room
- Dryer
- Washer
- Sink Near Laundry
- Laundry Cabinets
Outdoor Features
- Outdoor Water Feature
Schools
- Pinon Hills Elementary School
- Carson Valley Middle School
- Douglas High School
Utilities
- Forced Air Heating and Cooling System
- Heating System Uses Natural Gas
- Water Available
- Gas Water Heater
- Internet Available
- Phone Available
- Cable TV Available
Community Details
- No Home Owners Association
- Johnson Lane Cdp Community
- Mission Hot Springs Subdivision
Listing and Financial Details
- Assessor Parcel Number 1420-21-810-004
Similar Homes in Minden, NV
Home Values in the Area
Average Home Value in this Area
Property History
| Date | Event | Price | Change | Sq Ft Price |
|---|---|---|---|---|
| 07/16/2025 07/16/25 | Sold | $922,500 | -1.4% | $389 / Sq Ft |
| 05/21/2025 05/21/25 | For Sale | $935,500 | -- | $394 / Sq Ft |
Tax History Compared to Growth
Tax History
| Year | Tax Paid | Tax Assessment Tax Assessment Total Assessment is a certain percentage of the fair market value that is determined by local assessors to be the total taxable value of land and additions on the property. | Land | Improvement |
|---|---|---|---|---|
| 2025 | $3,888 | $180,058 | $57,750 | $122,308 |
| 2024 | $3,888 | $179,091 | $56,000 | $123,091 |
| 2023 | $3,775 | $171,743 | $56,000 | $115,743 |
| 2022 | $3,665 | $158,192 | $49,000 | $109,192 |
| 2021 | $3,558 | $149,255 | $45,500 | $103,755 |
| 2020 | $3,455 | $144,244 | $42,000 | $102,244 |
| 2019 | $3,354 | $137,333 | $36,750 | $100,583 |
| 2018 | $3,256 | $126,489 | $29,750 | $96,739 |
| 2017 | $3,162 | $120,491 | $22,750 | $97,741 |
| 2016 | $3,081 | $111,163 | $22,750 | $88,413 |
| 2015 | $3,075 | $111,163 | $22,750 | $88,413 |
| 2014 | $2,986 | $115,185 | $22,750 | $92,435 |
Agents Affiliated with this Home
-
Michael McNamara
M
Seller's Agent in 2025
Michael McNamara
Keller Williams Group One Inc.
(775) 287-4152
1 in this area
14 Total Sales
-
Jamie Stearns

Buyer's Agent in 2025
Jamie Stearns
Coldwell Banker Select Reno
(775) 544-8911
32 Total Sales
Map
Source: Northern Nevada Regional MLS
MLS Number: 250050168
APN: 1420-21-810-004
- 1340 Santa Cruz Dr
- 2975 Del Rio Ln
- 2963 Hot Springs Dr
- 2976 Del Rio Ln
- 2962 Del Rio Ln
- 2937 La Cresta Cir
- 1367 Porter Dr
- 2885 Rio Vista Dr Unit 6
- 2866 Rio Vista Dr
- 1312 Saratoga St
- 2862 Sierra Mesa Ct
- 2851 Sierra Mesa Ct
- 1356 Stephanie Way
- 1354 Stephanie Way
- 1331 Stephanie Way
- 1309 Raeline Ln
- 1537 W High Point Ct Unit Lot 3
- 1131 Country Club Dr
- 2843 Wade St
- 1290 Saddlehorn Ct






