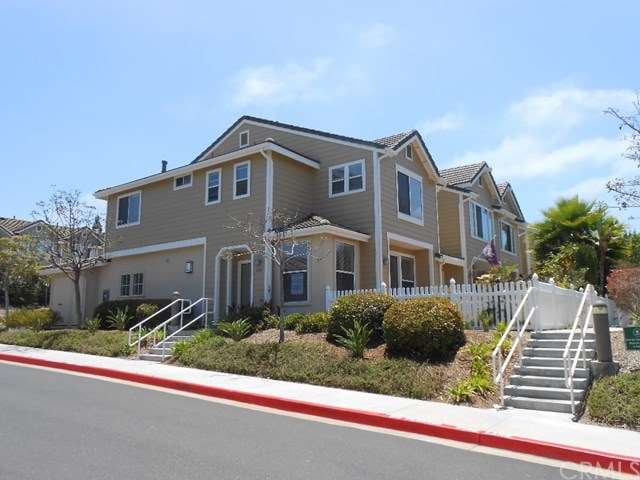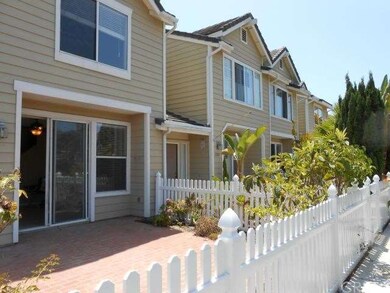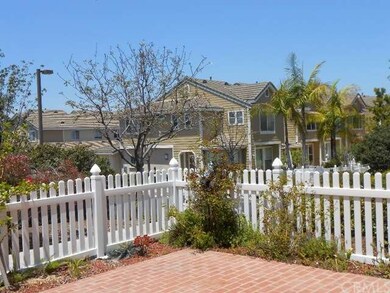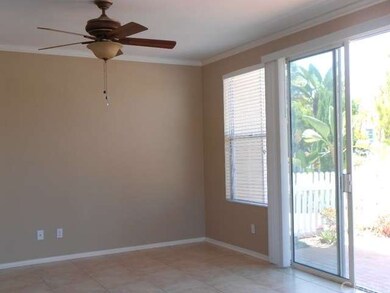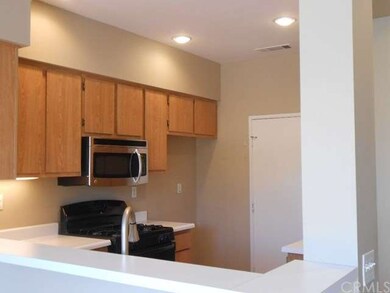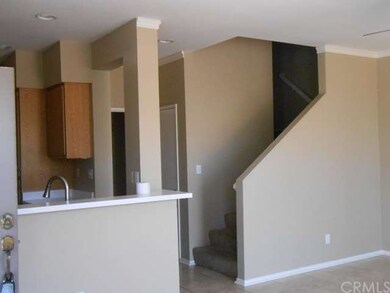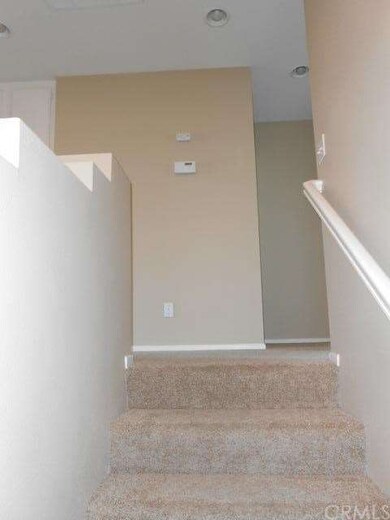
1314 Statice Ct Carlsbad, CA 92011
Estimated Value: $786,000 - $1,155,000
Highlights
- Filtered Pool
- Cape Cod Architecture
- Park or Greenbelt View
- Aviara Oaks Elementary Rated A+
- Cathedral Ceiling
- Corner Lot
About This Home
As of August 2015Welcome to the charming neighborhood of Cherry Tree Walk! Cape Code end unit with 3 bd/2.5 bath end unit with large brick patio and attached garage, close to pool, Jacuzzi, with ample guest parking, make this property a special place to call home! Cathedral ceilings, upgraded master bath, beaches, shopping, restaurants near by. Available just in time for school and the beautiful summer/fall weather. Come and be "charmed"...............
Last Agent to Sell the Property
Coldwell Banker Realty License #01846073 Listed on: 07/08/2015

Home Details
Home Type
- Single Family
Est. Annual Taxes
- $8,730
Year Built
- Built in 2000
Lot Details
- 1,493 Sq Ft Lot
- Corner Lot
HOA Fees
- $255 Monthly HOA Fees
Parking
- 2 Car Garage
- Parking Available
- Guest Parking
Property Views
- Park or Greenbelt
- Neighborhood
Home Design
- Cape Cod Architecture
- Turnkey
- Shingle Roof
- Composition Roof
- Wood Siding
Interior Spaces
- 1,232 Sq Ft Home
- 2-Story Property
- Cathedral Ceiling
- Ceiling Fan
- Blinds
- Sliding Doors
- Great Room
Kitchen
- Breakfast Bar
- Built-In Range
- Microwave
- Dishwasher
- Ceramic Countertops
- Disposal
Flooring
- Carpet
- Tile
Bedrooms and Bathrooms
- 3 Bedrooms
- All Upper Level Bedrooms
Laundry
- Laundry Room
- Laundry in Garage
Home Security
- Carbon Monoxide Detectors
- Fire and Smoke Detector
Pool
- Filtered Pool
- Heated In Ground Pool
- Heated Spa
- In Ground Spa
- Gunite Spa
Outdoor Features
- Brick Porch or Patio
- Exterior Lighting
Additional Features
- Suburban Location
- Forced Air Heating System
Listing and Financial Details
- Tax Lot 166
- Tax Tract Number 13626
- Assessor Parcel Number 2145702200
Community Details
Overview
- Eugene Burger Management Co. Association, Phone Number (858) 748-7656
- Maintained Community
Recreation
- Community Pool
- Community Spa
Ownership History
Purchase Details
Home Financials for this Owner
Home Financials are based on the most recent Mortgage that was taken out on this home.Purchase Details
Purchase Details
Home Financials for this Owner
Home Financials are based on the most recent Mortgage that was taken out on this home.Purchase Details
Purchase Details
Purchase Details
Purchase Details
Home Financials for this Owner
Home Financials are based on the most recent Mortgage that was taken out on this home.Purchase Details
Home Financials for this Owner
Home Financials are based on the most recent Mortgage that was taken out on this home.Purchase Details
Home Financials for this Owner
Home Financials are based on the most recent Mortgage that was taken out on this home.Purchase Details
Home Financials for this Owner
Home Financials are based on the most recent Mortgage that was taken out on this home.Similar Homes in the area
Home Values in the Area
Average Home Value in this Area
Purchase History
| Date | Buyer | Sale Price | Title Company |
|---|---|---|---|
| Pecchia Justin | $737,000 | Fidelity National Title Co | |
| Maurer Brian Forrest | -- | None Available | |
| Maurer Brian Forrest | $480,000 | Equity Title Los Angeles | |
| Provident Funding Associates Lp | $347,000 | None Available | |
| Federal Home Loan Mortgage Corp | -- | Accommodation | |
| Provident Funding Associates Lp | $355,000 | Orange Coast Title | |
| Vuduc George | -- | Southland Title Corporation | |
| Litvin Alla | -- | Southland Title Corporation | |
| Vuduc George | $485,000 | Southland Title Corporation | |
| Litvin Alla | $158,500 | Fidelity National Title Co |
Mortgage History
| Date | Status | Borrower | Loan Amount |
|---|---|---|---|
| Open | Pecchia Justin | $589,600 | |
| Previous Owner | Maurer Brian Forrest | $257,000 | |
| Previous Owner | Vuduc George | $365,000 | |
| Previous Owner | Vuduc George | $359,650 | |
| Previous Owner | Vuduc George | $359,650 | |
| Previous Owner | Litvin Alla | $106,000 | |
| Previous Owner | Litvin Alla | $108,000 | |
| Previous Owner | Litvin Alla | $102,750 | |
| Closed | Litvin Alla | $41,400 |
Property History
| Date | Event | Price | Change | Sq Ft Price |
|---|---|---|---|---|
| 08/27/2015 08/27/15 | Sold | $480,000 | -1.8% | $390 / Sq Ft |
| 07/28/2015 07/28/15 | Pending | -- | -- | -- |
| 07/08/2015 07/08/15 | For Sale | $489,000 | 0.0% | $397 / Sq Ft |
| 09/01/2012 09/01/12 | Rented | $1,950 | 0.0% | -- |
| 08/20/2012 08/20/12 | Under Contract | -- | -- | -- |
| 07/26/2012 07/26/12 | For Rent | $1,950 | -- | -- |
Tax History Compared to Growth
Tax History
| Year | Tax Paid | Tax Assessment Tax Assessment Total Assessment is a certain percentage of the fair market value that is determined by local assessors to be the total taxable value of land and additions on the property. | Land | Improvement |
|---|---|---|---|---|
| 2024 | $8,730 | $766,773 | $499,568 | $267,205 |
| 2023 | $8,687 | $751,739 | $489,773 | $261,966 |
| 2022 | $8,561 | $737,000 | $480,170 | $256,830 |
| 2021 | $6,411 | $524,945 | $342,012 | $182,933 |
| 2020 | $6,372 | $519,564 | $338,506 | $181,058 |
| 2019 | $6,268 | $509,377 | $331,869 | $177,508 |
| 2018 | $6,029 | $499,390 | $325,362 | $174,028 |
| 2017 | $92 | $489,599 | $318,983 | $170,616 |
| 2016 | $5,724 | $480,000 | $312,729 | $167,271 |
| 2015 | $4,449 | $355,361 | $231,524 | $123,837 |
| 2014 | $4,386 | $348,401 | $226,989 | $121,412 |
Agents Affiliated with this Home
-
Heidi Brown
H
Seller's Agent in 2015
Heidi Brown
Coldwell Banker Realty
(310) 748-1684
7 Total Sales
-
Deanna Maurer
D
Buyer's Agent in 2015
Deanna Maurer
USA Realty and Loans
(714) 893-2800
4 Total Sales
-
E
Seller Co-Listing Agent in 2012
Elizabeth Davis
Coldwell Banker Realty
Map
Source: California Regional Multiple Listing Service (CRMLS)
MLS Number: PV15152456
APN: 214-570-22
- 6557 Coneflower Dr
- 6497 Wayfinders Ct
- 1217 Belleflower Rd
- 1537 Turquoise Dr
- 1266 Mariposa Rd
- 6407 Calmeria Place
- 6591 Black Rail Rd
- 6402 Topmast Dr
- 0 Triton St Unit . 250025258
- 1363 Nightshade Rd
- 6628 Sitio Sago
- 6827 Alderwood Dr
- 6882 Alderwood Dr
- 1509 White Sage Way
- 7076 Heron Cir
- 1026 Turnstone Rd
- 1011 Lands End Ct
- 1033 Goldeneye View
- 842 Bluebell Ct
- 867 Ginger Ave
- 1314 Statice Ct
- 1310 Statice Ct
- 1306 Statice Ct
- 1302 Statice Ct
- 1318 Statice Ct
- 1313 Verbena Ct
- 1309 Verbena Ct
- 1305 Verbena Ct
- 1322 Statice Ct
- 1301 Verbena Ct
- 1317 Verbena Ct
- 1316 Phlox Ct
- 1312 Phlox Ct
- 1321 Verbena Ct
- 1326 Statice Ct
- 1308 Phlox Ct
- 1319 Statice Ct
- 1304 Phlox Ct
- 1325 Verbena Ct
- 1330 Statice Ct
