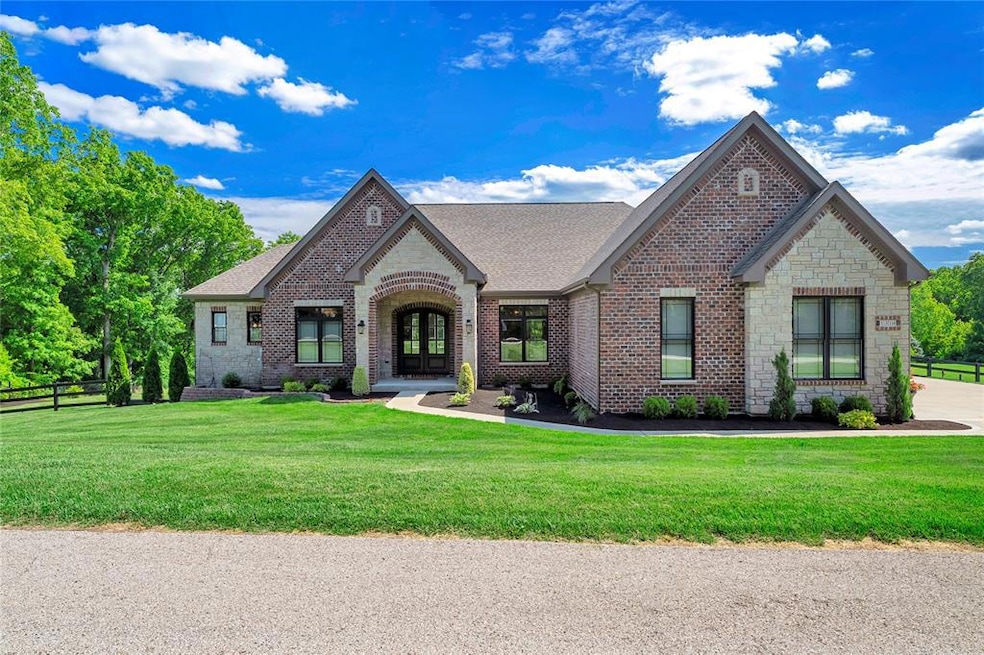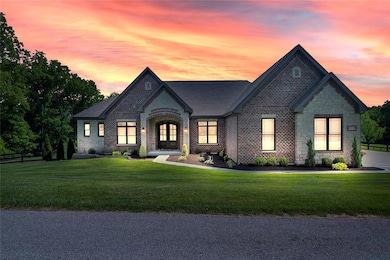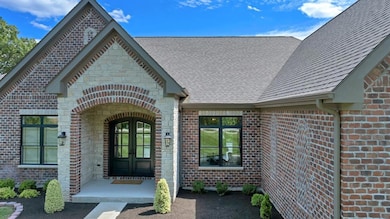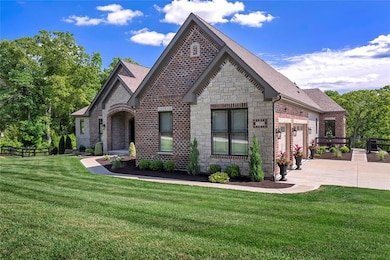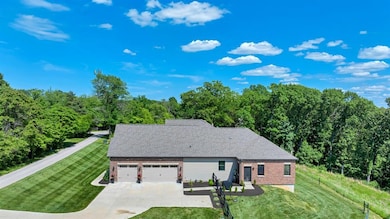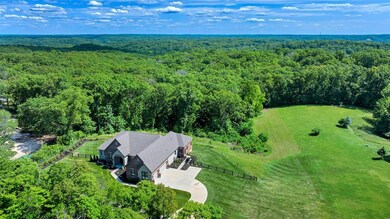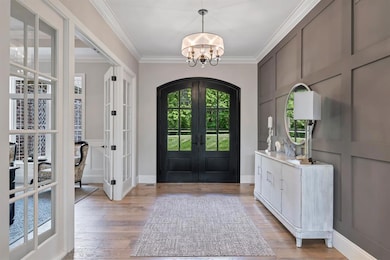
1314 Top of The Hill Rd Chesterfield, MO 63005
Estimated payment $8,209/month
Highlights
- Wooded Lot
- Mud Room
- Double Oven
- Great Room
- Den
- 3 Car Attached Garage
About This Home
Welcome home to this CUSTOM BUILT 3 BDRM, 3.5 BTH sprawling ranch on RARE 3 acre LEVEL lot in highly sought after Chesterfield location. Surround yourself with scenic serenity as you sit in your MASSIVE screened in patio atop Chesterfield hills and woods. Exterior boasts brick/stone front w/custom arched front door taking you into the jaw dropping interior displaying an open floor plan loaded with personal high end finishes. Some features include: 2x6 construction, double hung windows, 16x32 screened in patio, 10 ft ceilings throughout main, 8 ft Solid Core doors, oversized 3 car garage, irrigation system, wood floors, and more! Entertainer's DREAM kitchen includes massive center island w/breakfast bar, Thermador gas cooktop w/hood, 2 built in ovens, side by side refrigerator, granite countertops & custom tile work. Coffee nook w/built in ice maker. Oversized pantry w/custom shelving. Great room features 12 ft ceilings, wall of windows bringing in TONS of natural light, stone gas fireplace & built ins. Primary bedroom w/coffered ceiling & luxury bath w/his and hers vanities & soaking tub. His and hers closets w/custom shelving. Den/study showcase french doors. HUGE laundry rm w/sink & mudroom. Lower level includes large family/rec room w/walk out, 2 large bedrooms & two full bathrooms w/custom tile in walk in showers. This home truly has it all and is within a 15 minute drive to Chesterfield Valley while allowing the financial benefits of Franklin County! RARE GEM, MUST SEE!
Home Details
Home Type
- Single Family
Est. Annual Taxes
- $5,116
Year Built
- Built in 2020
Lot Details
- 3.13 Acre Lot
- Wooded Lot
HOA Fees
- $42 Monthly HOA Fees
Parking
- 3 Car Attached Garage
- Garage Door Opener
Home Design
- Brick Exterior Construction
- Vinyl Siding
Interior Spaces
- 1-Story Property
- Gas Fireplace
- Mud Room
- Great Room
- Family Room
- Dining Room
- Den
- Basement
- 9 Foot Basement Ceiling Height
- Laundry Room
Kitchen
- Double Oven
- Gas Cooktop
- Microwave
- Dishwasher
- Disposal
Bedrooms and Bathrooms
- 3 Bedrooms
Schools
- Labadie Elem. Elementary School
- Washington Middle School
- Washington High School
Utilities
- Forced Air Zoned Heating and Cooling System
- 440 Volts
- Well
Community Details
- Association fees include maintenance parking/roads
Listing and Financial Details
- Assessor Parcel Number 07-7-250-0-007-023300
Map
Home Values in the Area
Average Home Value in this Area
Tax History
| Year | Tax Paid | Tax Assessment Tax Assessment Total Assessment is a certain percentage of the fair market value that is determined by local assessors to be the total taxable value of land and additions on the property. | Land | Improvement |
|---|---|---|---|---|
| 2024 | $5,116 | $74,757 | $0 | $0 |
| 2023 | $5,116 | $74,757 | $0 | $0 |
| 2022 | $4,767 | $73,372 | $0 | $0 |
| 2021 | $3,739 | $57,097 | $0 | $0 |
| 2020 | $257 | $3,756 | $0 | $0 |
| 2019 | $257 | $3,756 | $0 | $0 |
| 2018 | $258 | $3,756 | $0 | $0 |
| 2017 | $258 | $3,756 | $0 | $0 |
| 2016 | $127 | $1,878 | $0 | $0 |
| 2015 | $120 | $1,878 | $0 | $0 |
| 2014 | $118 | $1,878 | $0 | $0 |
Purchase History
| Date | Type | Sale Price | Title Company |
|---|---|---|---|
| Warranty Deed | -- | None Available | |
| Warranty Deed | $85,000 | Integrity Land Title Co Inc |
Mortgage History
| Date | Status | Loan Amount | Loan Type |
|---|---|---|---|
| Previous Owner | $87,164 | New Conventional |
Similar Homes in Chesterfield, MO
Source: MARIS MLS
MLS Number: MIS25036283
APN: 07-7-250-0-007-023300
- 19382 Babler Forest Rd
- 19305 Dogwood Valley Ct
- 19385 Deer Pointe Estates Dr
- 1133 Wings Rd
- 261 Saint Andrews Dr
- 232 Saint Georges Dr
- 1138 Wings Rd
- 1055 Wings Rd
- 1339 Wings Rd
- 19250 River Ridge Ln
- 267 Saint Andrews Dr
- 2329 Brookhollow Ln
- 19120 Hawk Mountain Rd
- 242 Saint Andrews Dr
- 19072 Bear Trail Rd
- 544 Quail Ridge Ln
- 19029 Saint Albans Rd
- 2600 Wood Stone Trail Dr
- 18700 Saint Albans Rd
- 18604 Saint Albans Rd
