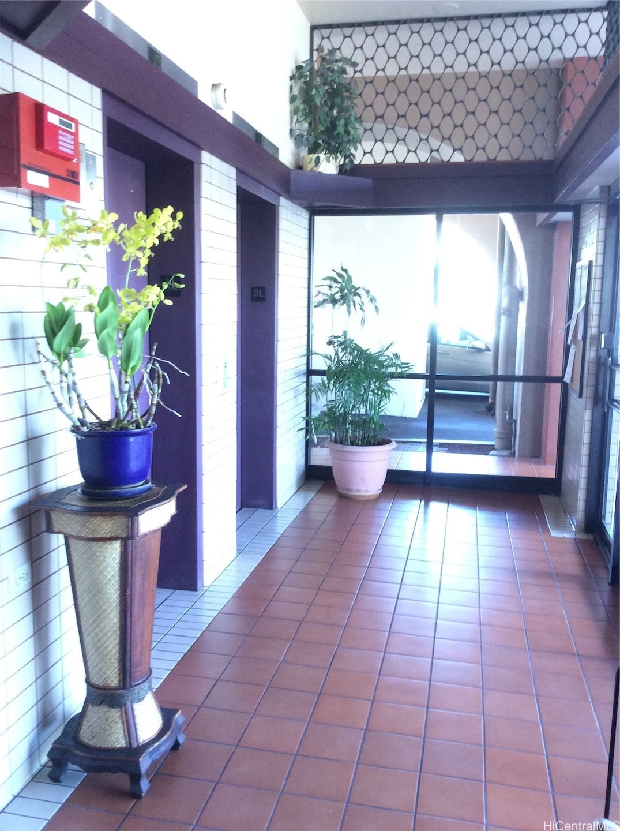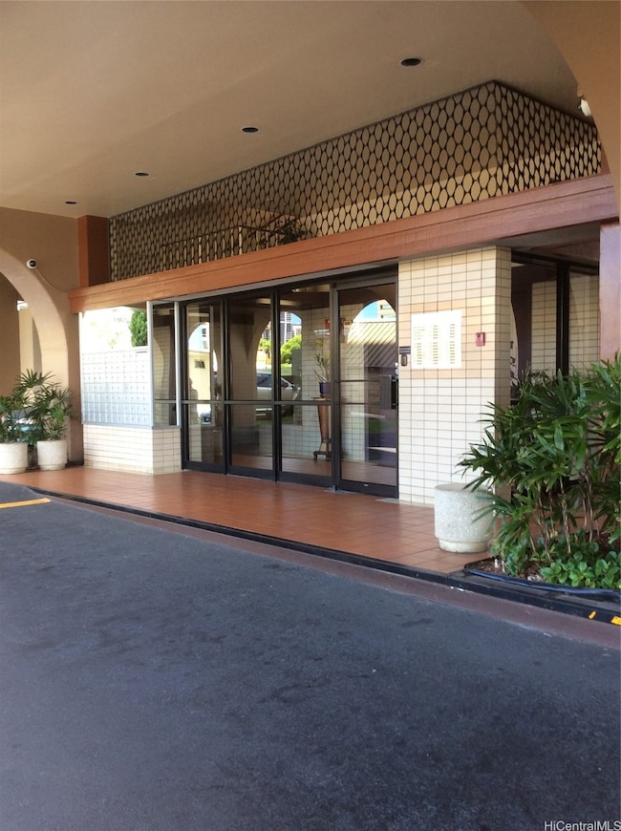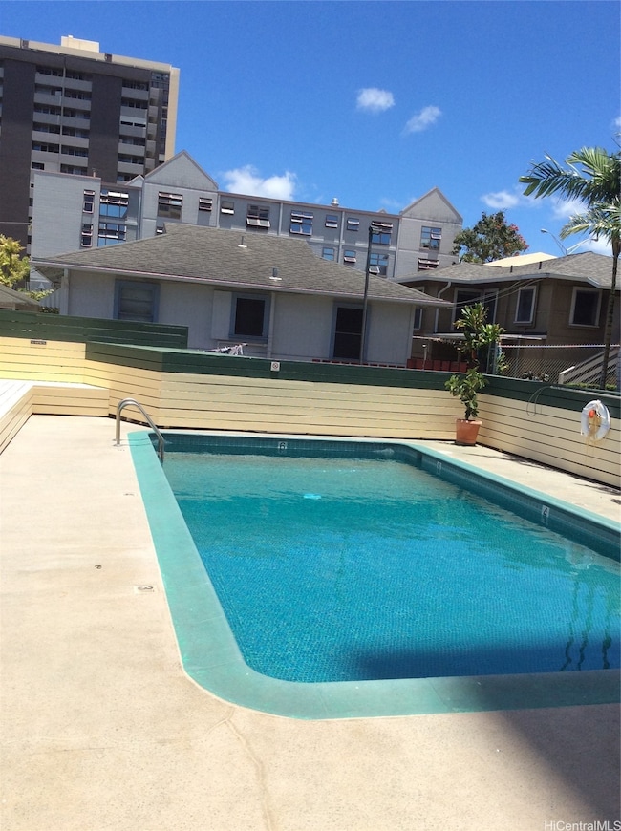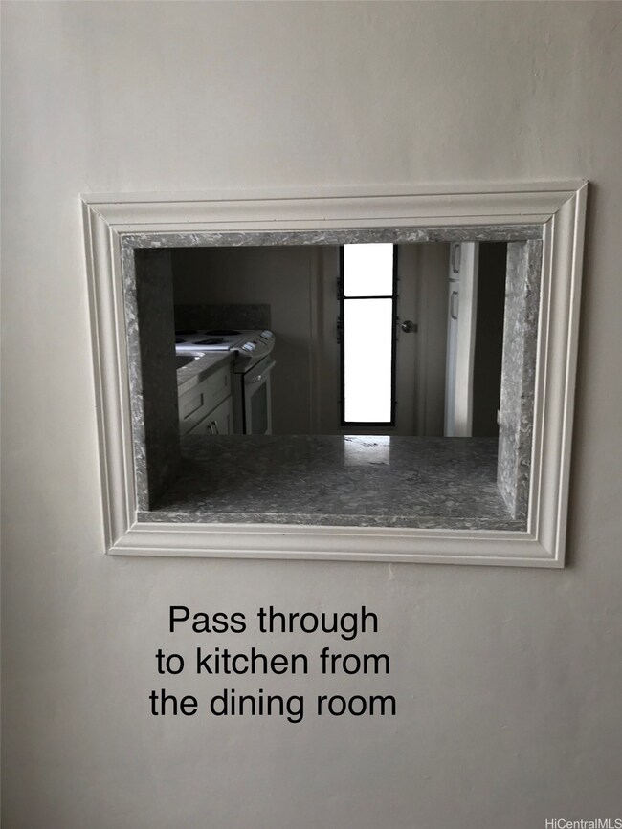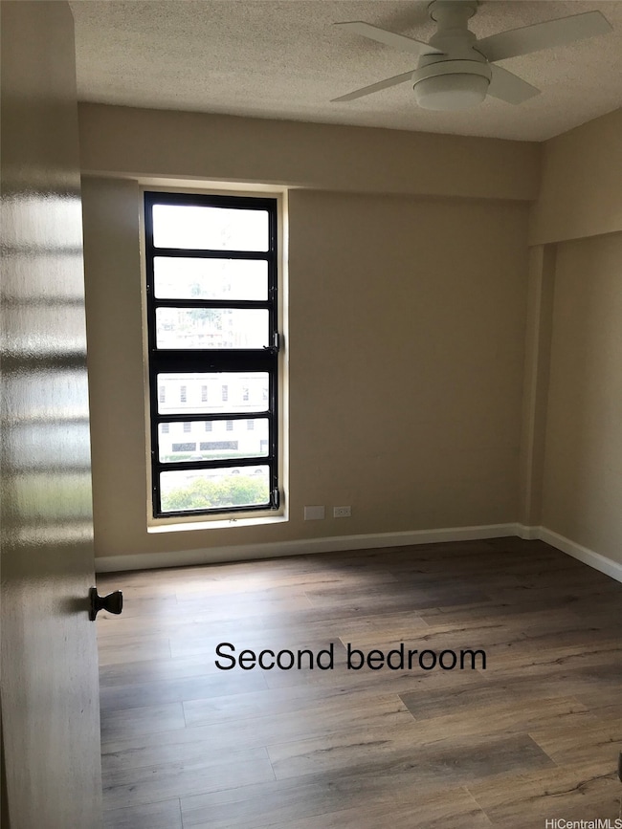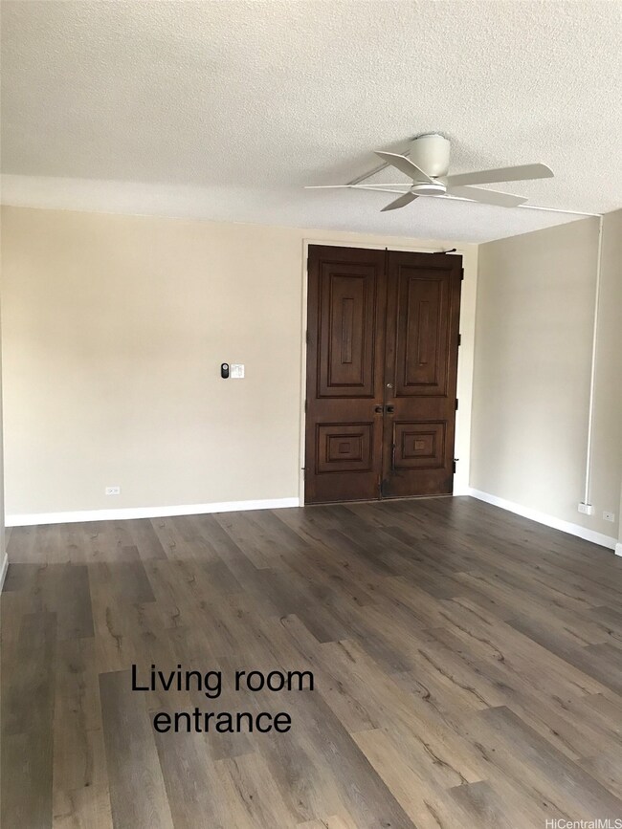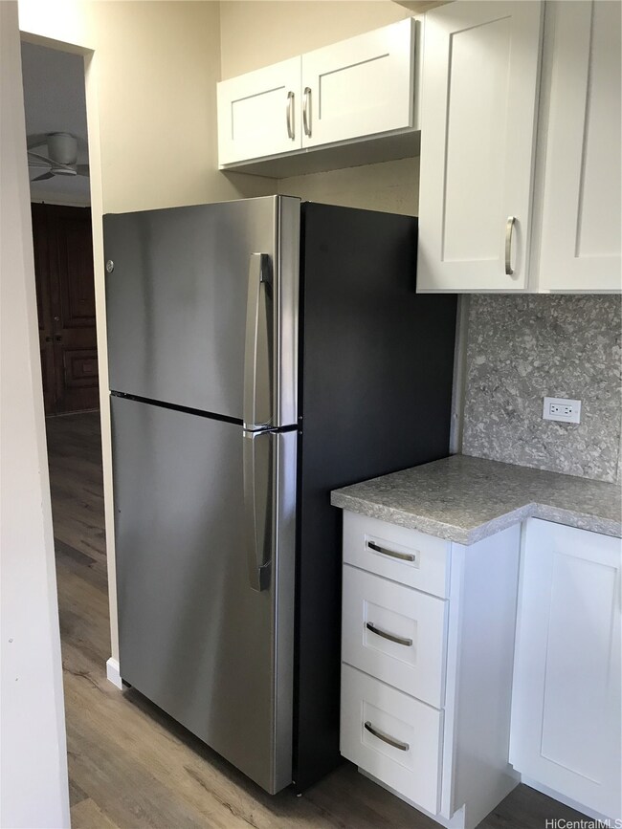Coronet Apartments 1314 Victoria St Unit 804 Honolulu, HI 96814
Makiki NeighborhoodHighlights
- City View
- End Unit
- Intercom
- 32,365 Sq Ft lot
- Community Pool
- 4-minute walk to Thomas Square
About This Home
Welcome to the Coronet, a stunning 2-bedroom, 2-bathroom residence located in the heart of Honolulu, HI. This property offers a perfect blend of comfort and convenience. Dive into the refreshing swimming pool on a hot day or enjoy the security of living in a secured building, providing peace of mind for your safety. The Coronet's prime location is another of its many advantages. It's a convenient location, making it an ideal choice for those who value easy access to the city's main attractions. Experience the best of Honolulu living at the Coronet.
Newly remodeled Kitchen, bathrooms, vinyl plank flooring and awning windows.
Small Dog less than 25# negotiable Must see the apartment in person before making an application. Application fee
Renters insurance required. Good credit and references. Please call for a viewing appointment.
Listing Agent
Blue Sky Realty and Mgmt. Brokerage Phone: (808) 988-1191 License #RB-09651 Listed on: 11/13/2025
Home Details
Home Type
- Single Family
Est. Annual Taxes
- $1,801
Year Built
- Built in 1971
Lot Details
- 0.74 Acre Lot
- Zoning described as 12 - A-2 Medium Density Apartme
Interior Spaces
- 1,007 Sq Ft Home
- 1-Story Property
- Ceiling Fan
- Blinds
- Storage
- Laminate Flooring
- City Views
Kitchen
- Oven
- Range
- Disposal
Bedrooms and Bathrooms
- 2 Bedrooms
- 2 Full Bathrooms
Laundry
- Dryer
- Washer
Home Security
- Home Security System
- Intercom
- Fire and Smoke Detector
Parking
- 1 Parking Space
- Open Parking
- Assigned Parking
Utilities
- Window Unit Cooling System
- Cable TV Available
Listing and Financial Details
- Security Deposit $2,500
- Property Available on 11/14/25
- Tenant pays for application fee
- Rent includes parking
- 12 Month Lease Term
- Assessor Parcel Number 1-2-4-014-052-0027
Community Details
Recreation
- Community Pool
Pet Policy
- Pet Size Limit
- Dogs Allowed
Security
- Resident Manager or Management On Site
- Card or Code Access
Additional Features
- Punchbowl Area Subdivision
- Community Storage Space
Map
About Coronet Apartments
Source: HiCentral MLS (Honolulu Board of REALTORS®)
MLS Number: 202525475
APN: 1-2-4-014-052-0027
- 914 Kinau St
- 904 Lunalilo St Unit 17
- 1415 Victoria St Unit 408
- 824 Kinau St Unit 1211
- 814 Kinau St Unit 202
- 814 Kinau St Unit 401
- 1018 Lunalilo St Unit 302
- 1018 Lunalilo St Unit 603
- 775 Kinalau Place Unit 2107
- 775 Kinalau Place Unit 1508
- 775 Kinalau Place Unit 1503
- 775 Kinalau Place Unit 1408
- 775 Kinalau Place Unit 207
- 775 Kinalau Place Unit 1003
- 809 Kinau St
- 1050 Kinau St Unit 501
- 1050 Kinau St Unit 301
- 1040 Lunalilo St Unit 706
- 1040 Lunalilo St Unit 1001
- 1020 Green St Unit 208
- 775 Kinalau Place Unit 1408
- 1050 Kinau St Unit 506
- 927 Spencer St Unit 1
- 1311 Freeland Place
- 1515 Ward Ave Unit 401
- 1074 Lunalilo St Unit 406
- 1044 Green St Unit B1
- 1516 Ward Ave Unit 405
- 1080 S Beretania St Unit 603
- 728 Kinau St
- 1312 Alapai St Unit 12
- 1112 Kinau St Unit 708
- 1112 Kinau St Unit 904
- 818 S King St Unit 1406
- 818 S King St Unit 507
- 1115 Hassinger St Unit C
- 801 S King St Unit 1803
- 801 S King St Unit 1706
- 1402 Piikoi St Unit 202
- 1084 Karratti Ln
