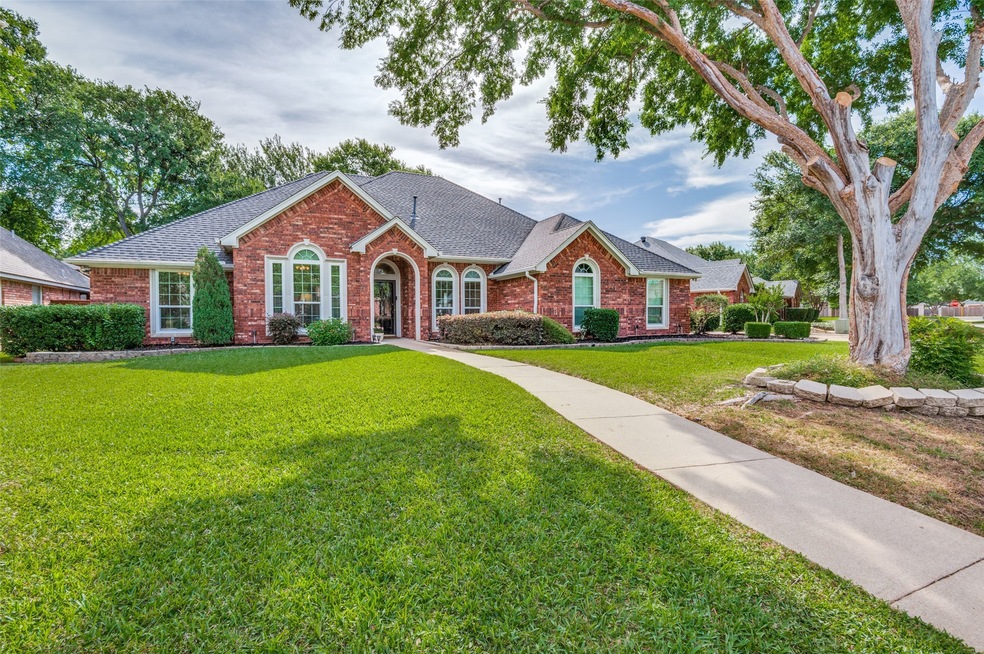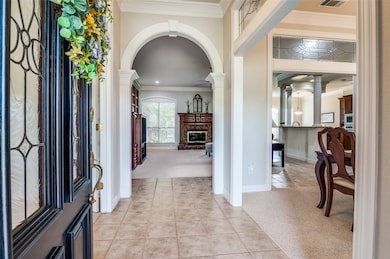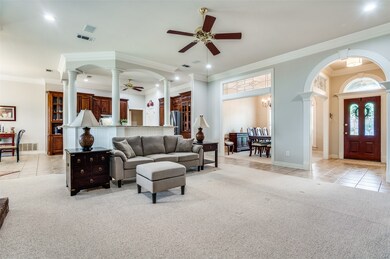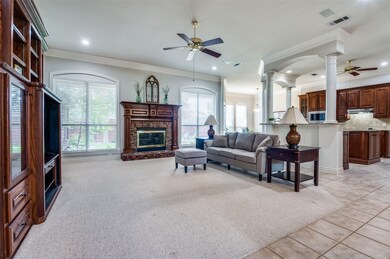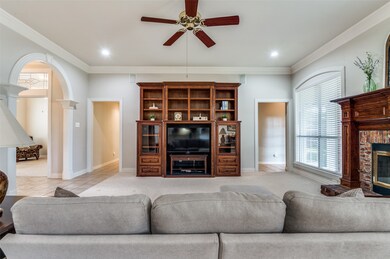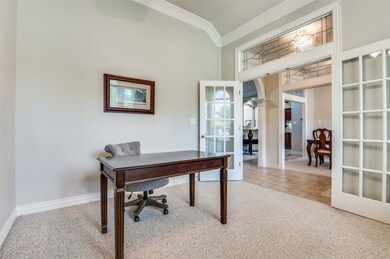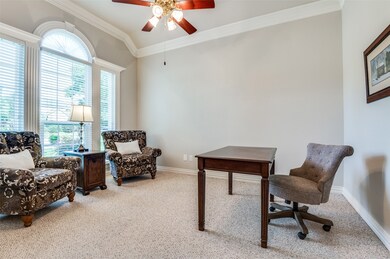
1314 Waterwood Dr Mansfield, TX 76063
Heritage Estates NeighborhoodEstimated payment $3,802/month
Highlights
- Open Floorplan
- Vaulted Ceiling
- Granite Countertops
- Willie Brown Elementary School Rated A
- Traditional Architecture
- Covered patio or porch
About This Home
Welcome to this beautifully maintained, single-story home nestled in the highly desirable Arbors of Creekwood community, located within top-rated Mansfield ISD. This spacious and light-filled home features an open-concept layout perfect for both everyday living and entertaining. The chef-inspired kitchen boasts custom cabinetry with abundant storage, a generous island, and an expansive serving bar with seating for six or more. It flows seamlessly into the inviting family and breakfast rooms, creating a warm and connected living space. A grand entry foyer with elegant architectural archways leads to the oversized family room, while the formal dining room offers a refined space for special gatherings. The dedicated home office provides privacy and flexibility for remote work or quiet reading. Luxury upgrades are found throughout the home, including custom millwork, vaulted and trayed ceilings, designer lighting, and professional landscaping that enhances curb appeal. The private primary suite is a true retreat, featuring dual vanities, a large walk-in shower, an expansive walk-in closet, and direct access to the backyard. An additional large secondary suite adds versatility for guests or multi-generational living. Step outside to a beautifully landscaped backyard with a covered patio and ceiling fan — ideal for relaxing or entertaining year-round. Don’t miss this exceptional opportunity to own a thoughtfully upgraded home in one of Mansfield’s most sought-after neighborhoods.
Listing Agent
Compass RE Texas, LLC Brokerage Phone: 817-247-2947 License #0440560 Listed on: 05/23/2025

Co-Listing Agent
Compass RE Texas, LLC Brokerage Phone: 817-247-2947 License #0586328
Home Details
Home Type
- Single Family
Est. Annual Taxes
- $10,336
Year Built
- Built in 1997
Lot Details
- 10,193 Sq Ft Lot
- Wood Fence
- Landscaped
- Interior Lot
- Sprinkler System
- Many Trees
- Back Yard
HOA Fees
- $33 Monthly HOA Fees
Parking
- 2 Car Attached Garage
- Inside Entrance
- Parking Accessed On Kitchen Level
- Lighted Parking
- Side Facing Garage
- Garage Door Opener
- Driveway
Home Design
- Traditional Architecture
- Brick Exterior Construction
- Slab Foundation
- Composition Roof
Interior Spaces
- 2,646 Sq Ft Home
- 1-Story Property
- Open Floorplan
- Built-In Features
- Vaulted Ceiling
- Ceiling Fan
- Chandelier
- Wood Burning Fireplace
- Fireplace Features Masonry
- Gas Fireplace
- Window Treatments
- Living Room with Fireplace
- Washer and Electric Dryer Hookup
Kitchen
- Electric Oven
- Electric Cooktop
- Dishwasher
- Kitchen Island
- Granite Countertops
- Disposal
Flooring
- Carpet
- Ceramic Tile
Bedrooms and Bathrooms
- 4 Bedrooms
- Walk-In Closet
- 3 Full Bathrooms
- Double Vanity
Home Security
- Security System Owned
- Fire and Smoke Detector
Outdoor Features
- Covered patio or porch
- Exterior Lighting
- Rain Gutters
Schools
- Brown Elementary School
- Mansfield High School
Utilities
- Forced Air Zoned Heating and Cooling System
- Heating System Uses Natural Gas
- Underground Utilities
- High Speed Internet
- Phone Available
- Cable TV Available
Community Details
- Association fees include all facilities, ground maintenance
- Arbors Of Creekwood HOA
- Arbors Of Creekwood Add Subdivision
Listing and Financial Details
- Legal Lot and Block 2 / 4
- Assessor Parcel Number 06941958
Map
Home Values in the Area
Average Home Value in this Area
Tax History
| Year | Tax Paid | Tax Assessment Tax Assessment Total Assessment is a certain percentage of the fair market value that is determined by local assessors to be the total taxable value of land and additions on the property. | Land | Improvement |
|---|---|---|---|---|
| 2024 | $5,182 | $473,878 | $80,000 | $393,878 |
| 2023 | $9,543 | $477,460 | $80,000 | $397,460 |
| 2022 | $9,740 | $403,680 | $80,000 | $323,680 |
| 2021 | $9,305 | $347,359 | $80,000 | $267,359 |
| 2020 | $8,563 | $310,423 | $80,000 | $230,423 |
| 2019 | $9,185 | $323,233 | $80,000 | $243,233 |
| 2018 | $7,965 | $293,561 | $80,000 | $213,561 |
| 2017 | $8,332 | $305,996 | $50,000 | $255,996 |
| 2016 | $7,575 | $273,518 | $50,000 | $223,518 |
| 2015 | $6,734 | $241,900 | $27,500 | $214,400 |
| 2014 | $6,734 | $241,900 | $27,500 | $214,400 |
Property History
| Date | Event | Price | Change | Sq Ft Price |
|---|---|---|---|---|
| 05/27/2025 05/27/25 | Pending | -- | -- | -- |
| 05/23/2025 05/23/25 | For Sale | $524,900 | -- | $198 / Sq Ft |
Purchase History
| Date | Type | Sale Price | Title Company |
|---|---|---|---|
| Deed | -- | Texas Title | |
| Interfamily Deed Transfer | -- | None Available | |
| Vendors Lien | -- | Alamo Title Company | |
| Vendors Lien | -- | Commonwealth Land Title | |
| Interfamily Deed Transfer | -- | -- | |
| Interfamily Deed Transfer | -- | -- | |
| Vendors Lien | -- | Alamo Title Company | |
| Warranty Deed | -- | Alamo Title Co | |
| Warranty Deed | -- | Trinity Western Title Co |
Mortgage History
| Date | Status | Loan Amount | Loan Type |
|---|---|---|---|
| Open | $390,000 | New Conventional | |
| Previous Owner | $242,526 | FHA | |
| Previous Owner | $179,900 | No Value Available | |
| Previous Owner | $202,500 | No Value Available | |
| Previous Owner | $180,000 | No Value Available | |
| Previous Owner | $168,400 | No Value Available | |
| Closed | $22,500 | No Value Available |
Similar Homes in the area
Source: North Texas Real Estate Information Systems (NTREIS)
MLS Number: 20945964
APN: 06941958
- 8 Velvet Ct
- 1018 Brook Arbor Dr
- 4 Trailside Ct
- 6 Trailside Ct
- 1115 Brook Arbor Dr
- 4 Velvet Ct
- 125 N Creekwood Dr
- 1601 Valleywood Trail
- 2705 Chambray Ln
- 2715 Chambray Ln
- 2713 Chambray Ln
- 1031 Matlock Rd
- 3200 Penny Ln
- 709 Ascot Park Dr
- 3203 Vista Lake Cir
- 3202 Abbey Rd
- 1019 Walnut Falls Cir
- 910 Walnut Falls Cir
- 3 Glen Abbey Ct
- 3217 Penny Ln
