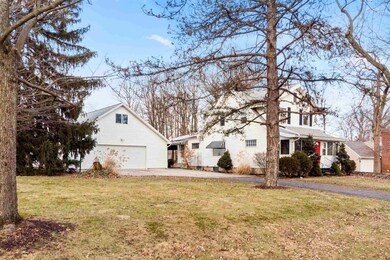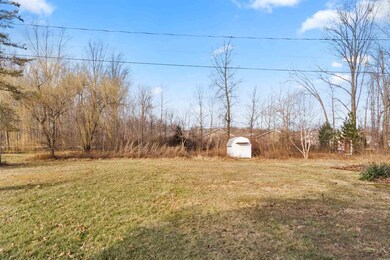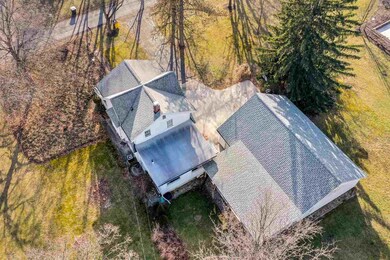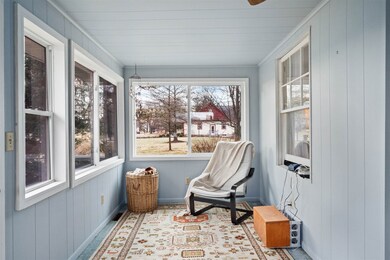
1314 Windsor Rd Fort Wayne, IN 46825
Northwest Fort Wayne NeighborhoodEstimated Value: $249,000 - $275,000
Highlights
- 0.89 Acre Lot
- Covered patio or porch
- 4 Car Detached Garage
- Partially Wooded Lot
- Community Fire Pit
- Eat-In Kitchen
About This Home
As of March 2020Welcome to your cozy yet spacious two-story home in the midst of everything off Lima Rd. Located in a quiet neighborhood with your own large yard and access to the Pufferbelly trail at the end of your road. Entering the beautiful statement red front door, you’re invited by the three seasons room where you can enjoy all the natural daylight and watch the leaves change. Beyond the three seasons room you’ll find the spacious Great room with original hardwood floors and neutral paint colors. With the formal dining area to your left and kitchen straight ahead, entertaining is a delight. The kitchen boasts plenty of counter space and cabinet storage as well as an eat-in breakfast nook with large window overlooking your backyard. Entering the back of the home, you have a great flex room you may use as a mud room, den or foyer area. Upstairs you’ll find the master bedroom with his and her closets, two additional bedrooms featuring hardwood floors and full bath. On the lower level there is a large finished room to use as another family room, play/media area or office space. Additional storage is found in the unfinished area of the basement along with the laundry and extra shower. Last, but not least, is the OVERSIZED 4 CAR (40X30) GARAGE. Built just 5 years ago with extensive storage in the upper level. This area is just right for a car enthusiast, woodworker, craftsman, man cave or she shed – make it your own! ALL OFFERS will be reviewed on Monday, January 20th at noon.
Home Details
Home Type
- Single Family
Est. Annual Taxes
- $1,144
Year Built
- Built in 1910
Lot Details
- 0.89 Acre Lot
- Lot Dimensions are 299x129
- Partially Wooded Lot
Parking
- 4 Car Detached Garage
- Garage Door Opener
- Off-Street Parking
Home Design
- Vinyl Construction Material
Interior Spaces
- 2-Story Property
- Ceiling Fan
- Gas Log Fireplace
- Entrance Foyer
- Living Room with Fireplace
- Walkup Attic
Kitchen
- Eat-In Kitchen
- Laminate Countertops
- Disposal
Bedrooms and Bathrooms
- 3 Bedrooms
Laundry
- Laundry Chute
- Gas And Electric Dryer Hookup
Partially Finished Basement
- Sump Pump
- 1 Bedroom in Basement
- Natural lighting in basement
Schools
- Washington Center Elementary School
- Shawnee Middle School
- Northrop High School
Utilities
- Forced Air Heating and Cooling System
- Heating System Uses Gas
Additional Features
- Covered patio or porch
- Suburban Location
Community Details
- Beverly Heights Subdivision
- Community Fire Pit
Listing and Financial Details
- Assessor Parcel Number 02-07-10-202-011.000-073
Ownership History
Purchase Details
Home Financials for this Owner
Home Financials are based on the most recent Mortgage that was taken out on this home.Purchase Details
Home Financials for this Owner
Home Financials are based on the most recent Mortgage that was taken out on this home.Purchase Details
Home Financials for this Owner
Home Financials are based on the most recent Mortgage that was taken out on this home.Similar Homes in the area
Home Values in the Area
Average Home Value in this Area
Purchase History
| Date | Buyer | Sale Price | Title Company |
|---|---|---|---|
| Garza Juan J | $167,900 | Trademark Title Services | |
| Garza Juan J | $167,900 | Trademark Title | |
| Blacketor Kira L | -- | None Available | |
| Blacketor Thomas C | -- | Three Rivers Title Company I |
Mortgage History
| Date | Status | Borrower | Loan Amount |
|---|---|---|---|
| Open | Garza Juan J | $155,000 | |
| Closed | Garza Juan J | $159,500 | |
| Previous Owner | Blacketor Kira L | $101,000 | |
| Previous Owner | Blacketor Thomas C | $23,300 | |
| Previous Owner | Blacketor Thomas C | $81,000 | |
| Previous Owner | Blacketor Thomas C | $72,400 | |
| Previous Owner | Blacketor Thomas C | $68,000 |
Property History
| Date | Event | Price | Change | Sq Ft Price |
|---|---|---|---|---|
| 03/30/2020 03/30/20 | Sold | $167,900 | +1.8% | $85 / Sq Ft |
| 01/20/2020 01/20/20 | Pending | -- | -- | -- |
| 01/16/2020 01/16/20 | For Sale | $164,900 | -- | $83 / Sq Ft |
Tax History Compared to Growth
Tax History
| Year | Tax Paid | Tax Assessment Tax Assessment Total Assessment is a certain percentage of the fair market value that is determined by local assessors to be the total taxable value of land and additions on the property. | Land | Improvement |
|---|---|---|---|---|
| 2024 | $2,245 | $229,500 | $23,000 | $206,500 |
| 2022 | $2,081 | $186,100 | $23,000 | $163,100 |
| 2021 | $1,767 | $159,600 | $23,000 | $136,600 |
| 2020 | $1,295 | $122,200 | $23,000 | $99,200 |
| 2019 | $1,260 | $118,100 | $23,000 | $95,100 |
| 2018 | $1,144 | $110,400 | $23,000 | $87,400 |
| 2017 | $1,030 | $102,300 | $23,000 | $79,300 |
| 2016 | $950 | $91,900 | $23,000 | $68,900 |
| 2014 | $729 | $78,800 | $20,300 | $58,500 |
| 2013 | $523 | $77,000 | $20,300 | $56,700 |
Agents Affiliated with this Home
-
Lynn Reecer

Seller's Agent in 2020
Lynn Reecer
Reecer Real Estate Advisors
(260) 434-5750
8 in this area
353 Total Sales
-
Sam Hartman

Buyer's Agent in 2020
Sam Hartman
Coldwell Banker Real Estate Group
(260) 312-7302
18 in this area
142 Total Sales
Map
Source: Indiana Regional MLS
MLS Number: 202001823
APN: 02-07-10-202-011.000-073
- 1116 Polo Run
- 907 Woodland Springs Place
- 935 Fox Orchard Run
- 8029 Silver Springs Place
- 1108 Silver Springs Ct
- 000 Ashley Ave
- 8427 Victoria Woods Place
- 1307 Rabus Dr
- 8113 Northbury Dr
- 8307 Chapel Hill Place
- 8229 Chapel Hill Place
- 2105 Gillmore Dr
- 2119 Foxboro Dr
- 2208 Gillmore Dr
- 1018 Emilee Ct
- 1188 Emilee Ct
- 8630 Deer Brook Place
- 1016 Emilee Ct
- 224 Chisholm Place
- 2115 Graham Dr
- 1314 Windsor Rd
- 1304 Windsor Rd
- 1326 Windsor Rd
- 1311 Windsor Rd
- 1317 Windsor Rd
- 1325 Windsor Rd
- 1226 Windsor Rd
- 1303 Windsor Rd
- 1225 Windsor Rd
- 1401 Windsor Rd
- 1406 Windsor Rd
- 1214 Windsor Rd
- 1405 Windsor Rd
- 1418 Windsor Rd
- 1215 Windsor Rd
- 1204 Windsor Rd
- 1413 Windsor Rd
- 1238 Foxmoor Run
- 1234 Foxmoor Run
- 1417 Windsor Rd






