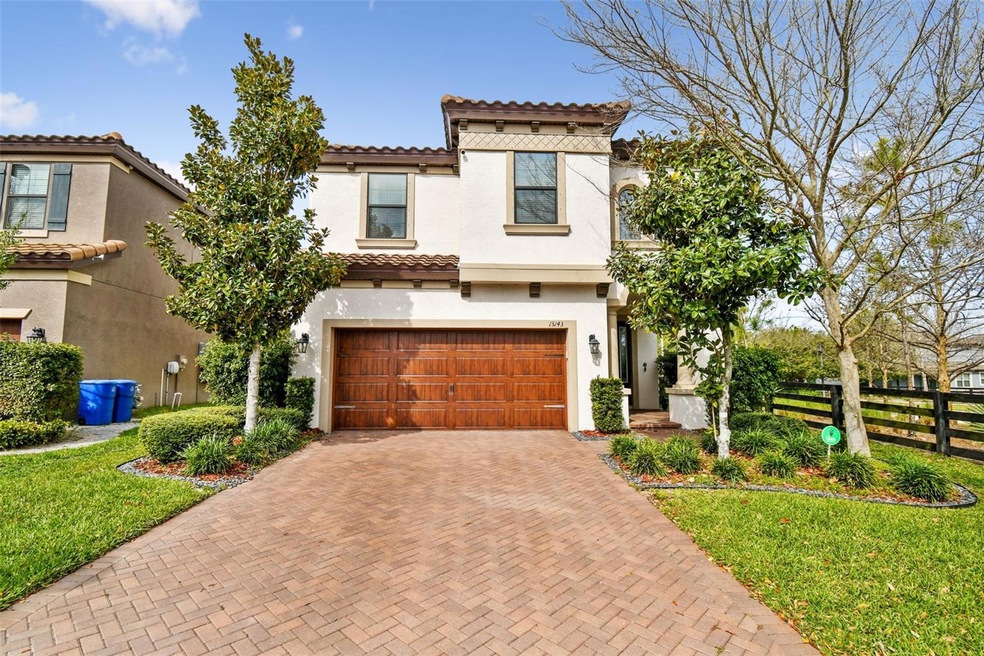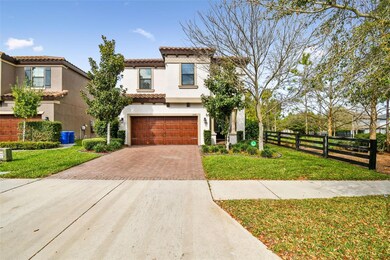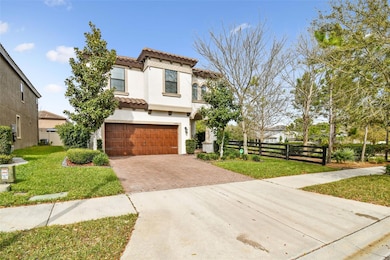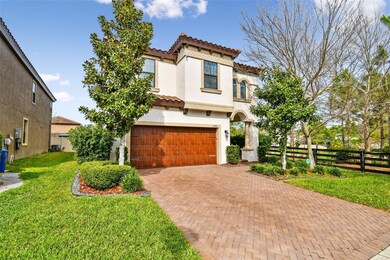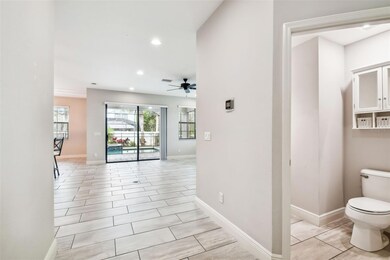
13143 Burns Dr Odessa, FL 33556
Starkey Ranch NeighborhoodHighlights
- Screened Pool
- Open Floorplan
- Mediterranean Architecture
- Fishing
- Clubhouse
- 2-minute walk to Homestead Park
About This Home
As of July 2024One or more photo(s) has been virtually staged. SELLERS ARE MOTIVATED!! BRING AN OFFER! Welcome to this exquisite 2790 SF, 4-bedroom, bonus room, 2 1/2-bathroom, 2 car garage, pool and Jacuzzi luxury home in the prestigious Starkey Ranch community, meticulously built in 2018 with an unparalleled level of care and high end upgrades. Walk up and notice the stunning paver driveway and walk way, as you step inside and be taken back by the wide-open foyer and the soaring ceilings that grace every corner of this immaculate residence. New Freshly painted interior. Walk in and notice the gleaming porcelain tile, laid in a brick pattern, that is run throughout the main level of the home. You will be truly amazed as you enter the open-concept family/kitchen room combo. A luxurious upgraded chefs kitchen with added storage in the designer cabinets artfully crafted with quartz countertops, soft close drawers, under cabinet lighting, upscale SS Appliances, natural gas range-double oven, and designer pendant lighting. The large kitchen island offers comfortable seating for 4-great for morning breakfast. The kitchen offers a large eat in space for added extra seating. A sliding glass door opens up to the lanai where pavers and a screened cage enclosure set the stage for enjoyment and overlook the sparkling pool and spa. The expansive backyard is fully fenced in and has beautifully mature landscaping. The home offers a den/flex space great for a home office or a possible bedroom. Owner's suite is a tranquil haven, featuring a huge walk-in closet that will cater to your every storage need. The owner's bathroom retreat is complete with separate vanities with granite countertops, a customized and enlarged shower, with seamless glass enclosure, a large relaxing soaking tub, a private water closet, and a separate linen closet. 3 sizeable bedrooms grace the upstairs, great for a large growing family. This amazing home also offers a huge bonus room that would be used as a media room/game room, golf simulator, or another bedroom. The convenient laundry room is on the 2nd floor, equipped with a washer and gas dryer, and laundry tub adds to the functionality of this home. The guest bedrooms share a well appointed guest bathroom that has dual sinks, granite countertops, beautiful upgraded designer tile, a niche, and a large vanity with tons of cabinet storage. The interior boasts, low-E dual pane windows, a beautiful aesthetic tile roof, high grade insulation keeps the homes humidity down, which significantly reduce utility bills. Additional highlights include a programmable thermostat, high end commercial security cameras are on ever corner of the home and run on its own power source. Starkey Ranch community offers an outstanding array of amenities, including paved trails connecting to the 18,000-acre Starkey Wilderness, neighborhood pools, an award-winning K-8 school, a theater, library, cultural center, dog parks, playgrounds, and a community garden. Conveniently located near Publix, shopping, and restaurants, this home exudes luxury, comfort, and the finest craftsmanship. Prepare to be enchanted by this remarkable property, and experience the true magnificence of this home. This home is steps away from a community pool, playground, and walk trails along the pond. This home is right in the middle of all the action during the 4th of July, you will have a front row seat. Don't miss this is opportunity to embrace a life of elegance and sophistication in a place you can truly call your own.
Last Agent to Sell the Property
RE/MAX CHAMPIONS Brokerage Phone: 727-807-7887 License #3302896 Listed on: 03/02/2024

Home Details
Home Type
- Single Family
Est. Annual Taxes
- $10,974
Year Built
- Built in 2018
Lot Details
- 5,550 Sq Ft Lot
- East Facing Home
- Vinyl Fence
- Board Fence
- Child Gate Fence
- Mature Landscaping
- Corner Lot
- Level Lot
- Landscaped with Trees
- Property is zoned MPUD
HOA Fees
- $6 Monthly HOA Fees
Parking
- 2 Car Attached Garage
- Garage Door Opener
- Driveway
- On-Street Parking
Home Design
- Mediterranean Architecture
- Slab Foundation
- Wood Frame Construction
- Tile Roof
- Block Exterior
- Stucco
Interior Spaces
- 2,790 Sq Ft Home
- 2-Story Property
- Open Floorplan
- High Ceiling
- Ceiling Fan
- Decorative Fireplace
- ENERGY STAR Qualified Windows
- Shutters
- Sliding Doors
- Family Room Off Kitchen
- Den
- Bonus Room
- Inside Utility
- Tile Flooring
- Pool Views
- Walk-Up Access
- Attic Fan
Kitchen
- Eat-In Kitchen
- Range
- Microwave
- Dishwasher
- Stone Countertops
- Solid Wood Cabinet
Bedrooms and Bathrooms
- 4 Bedrooms
- Primary Bedroom Upstairs
- Walk-In Closet
Laundry
- Laundry on upper level
- Gas Dryer Hookup
Home Security
- Home Security System
- Fire and Smoke Detector
- Pest Guard System
Eco-Friendly Details
- Reclaimed Water Irrigation System
Pool
- Screened Pool
- In Ground Pool
- Heated Spa
- In Ground Spa
- Pool is Self Cleaning
- Fence Around Pool
- Pool Deck
- Pool Lighting
Outdoor Features
- Covered patio or porch
- Exterior Lighting
Schools
- Starkey Ranch K-8 Elementary And Middle School
- River Ridge High School
Utilities
- Central Heating and Cooling System
- Thermostat
- Underground Utilities
- Natural Gas Connected
- Electric Water Heater
- Water Softener
- Fiber Optics Available
- Cable TV Available
Listing and Financial Details
- Visit Down Payment Resource Website
- Legal Lot and Block 9 / 11
- Assessor Parcel Number 17-26-28-0050-01100-0090
- $3,066 per year additional tax assessments
Community Details
Overview
- Association fees include common area taxes, pool, escrow reserves fund, fidelity bond, management
- Greenacre Association, Phone Number (813) 963-4103
- Starkey Ranch Village 2 Ph 1B 1 Subdivision
- The community has rules related to building or community restrictions, deed restrictions, fencing, allowable golf cart usage in the community
Amenities
- Clubhouse
- Community Mailbox
Recreation
- Tennis Courts
- Recreation Facilities
- Community Playground
- Community Pool
- Fishing
- Park
- Dog Park
Ownership History
Purchase Details
Home Financials for this Owner
Home Financials are based on the most recent Mortgage that was taken out on this home.Purchase Details
Home Financials for this Owner
Home Financials are based on the most recent Mortgage that was taken out on this home.Purchase Details
Purchase Details
Similar Homes in Odessa, FL
Home Values in the Area
Average Home Value in this Area
Purchase History
| Date | Type | Sale Price | Title Company |
|---|---|---|---|
| Warranty Deed | $763,000 | Champions Title Services | |
| Warranty Deed | $650,000 | Champions Title Services Llc | |
| Interfamily Deed Transfer | -- | Attorney | |
| Deed | $2,379,500 | -- |
Mortgage History
| Date | Status | Loan Amount | Loan Type |
|---|---|---|---|
| Open | $724,850 | New Conventional | |
| Previous Owner | $520,000 | Balloon |
Property History
| Date | Event | Price | Change | Sq Ft Price |
|---|---|---|---|---|
| 07/05/2024 07/05/24 | Sold | $763,000 | -2.2% | $273 / Sq Ft |
| 06/05/2024 06/05/24 | Pending | -- | -- | -- |
| 05/18/2024 05/18/24 | Price Changed | $779,900 | -2.5% | $280 / Sq Ft |
| 03/02/2024 03/02/24 | For Sale | $799,900 | +23.1% | $287 / Sq Ft |
| 12/06/2021 12/06/21 | Sold | $650,000 | +2.4% | $232 / Sq Ft |
| 10/18/2021 10/18/21 | Pending | -- | -- | -- |
| 10/14/2021 10/14/21 | For Sale | $635,000 | +66.1% | $227 / Sq Ft |
| 05/16/2018 05/16/18 | Sold | $382,321 | 0.0% | $137 / Sq Ft |
| 02/12/2018 02/12/18 | Pending | -- | -- | -- |
| 02/12/2018 02/12/18 | For Sale | $382,321 | -- | $137 / Sq Ft |
Tax History Compared to Growth
Tax History
| Year | Tax Paid | Tax Assessment Tax Assessment Total Assessment is a certain percentage of the fair market value that is determined by local assessors to be the total taxable value of land and additions on the property. | Land | Improvement |
|---|---|---|---|---|
| 2024 | $11,395 | $512,590 | -- | -- |
| 2023 | $10,974 | $497,664 | $65,490 | $432,174 |
| 2022 | $9,931 | $425,661 | $54,557 | $371,104 |
| 2021 | $7,997 | $355,090 | $36,075 | $319,015 |
| 2020 | $7,731 | $350,191 | $36,075 | $314,116 |
| 2019 | $7,208 | $326,918 | $36,075 | $290,843 |
| 2018 | $2,836 | $36,075 | $36,075 | $0 |
| 2017 | $147 | $8,880 | $8,880 | $0 |
Agents Affiliated with this Home
-
Frederick Alonzo

Seller's Agent in 2024
Frederick Alonzo
RE/MAX
(813) 455-8341
3 in this area
66 Total Sales
-
Regiane Chaves De Melo
R
Buyer's Agent in 2024
Regiane Chaves De Melo
TAMPA BAY KEY REALTY
(224) 704-8592
1 in this area
20 Total Sales
-
ANNE BROMBERG

Seller's Agent in 2021
ANNE BROMBERG
RE/MAX
(727) 253-7000
120 in this area
256 Total Sales
-
Stellar Non-Member Agent
S
Buyer's Agent in 2021
Stellar Non-Member Agent
FL_MFRMLS
-
Genean Pearson

Seller's Agent in 2018
Genean Pearson
HOMES BY WESTBAY REALTY
(813) 438-3838
89 in this area
230 Total Sales
-
Doreen Greco Ide

Buyer's Agent in 2018
Doreen Greco Ide
COLDWELL BANKER REALTY
(813) 629-5371
27 Total Sales
Map
Source: Stellar MLS
MLS Number: W7862463
APN: 28-26-17-0050-01100-0090
- 13118 Payton St
- 13083 Burns Dr
- 2485 Whittler Branch
- 2516 Whittler Branch
- 12990 Burns Dr
- 2603 Whittler Branch
- 2596 Whittler Branch
- 12784 Burns Dr
- 2671 Murray Pass
- 13299 Wildgrass Trail
- 13306 Wildgrass Trail
- 2239 Old Gunn Hwy
- 12862 Rangeland Blvd
- 12854 Rangeland Blvd
- 13639 Rangeland Blvd
- 3100 Barbour Trail
- 13229 Interlaken Rd
- 12415 Hitching St
- 13614 Stevenson Ln
- 12316 Fitzroy St
