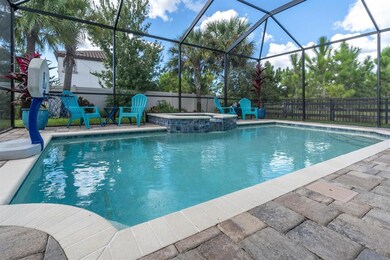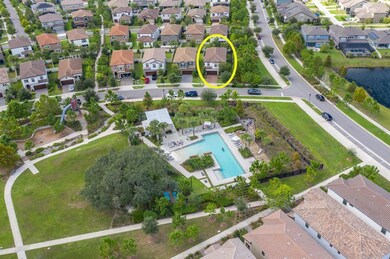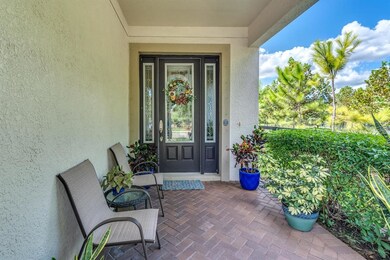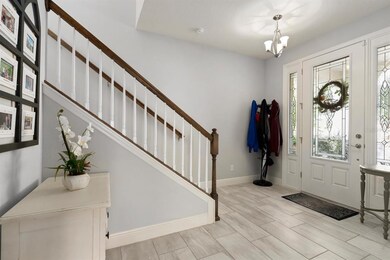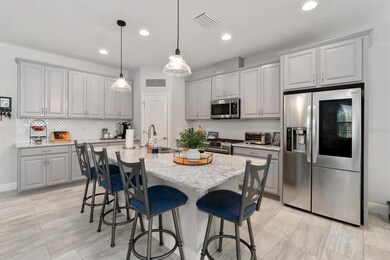
13143 Burns Dr Odessa, FL 33556
Starkey Ranch NeighborhoodHighlights
- Heated In Ground Pool
- Reverse Osmosis System
- Bonus Room
- Fishing
- Open Floorplan
- 2-minute walk to Homestead Park
About This Home
As of July 2024The Search Ends here! Immaculate Homes By WestBay Cypress featuring 4/2.5/2 + office & bonus room spanning 2799sqft with Heated Pool & Spa is located on a fenced corner lot uniquely positioned right across the street from Homestead Park in the highly sought-after, award winning community of Starkey Ranch. Custom designed in 2018 with luxurious upgrades, this intelligently positioned & popular open floor plan offers functional living space for entertaining & everyday life. The stunning Mediterranean Exterior has exceptional curb appeal thanks to the tile roof, columns, front porch, decorative garage door & paver driveway. Entering the foyer through the glass & iron inlay front door, a soaring ceiling with bright light highlights the staircase and walkway to the main living area. A cool neutral upgraded tile is located throughout the main living area complimented by Agreeable gray walls. To the left is an office with double French doors. As you enter the Grand Room, the open floor plan unfolds. With space for any furniture configuration, the grand room is open to the kitchen and highlighted by natural light from the many windows and sliders with a view of the pool. This top of the line kitchen will steal your heart. Countless gray cabinets blend beautifully with the stunning quartz counters married by the white arabesque backsplash. Easily entertain with a spacious island that seats 4 bar stools comfortably accented with beautiful pendant lights. Upgraded Stainless appliances include LG Instaview Tap Refrigerator, 6 burner gas range with double oven & built in microwave. Adjacent to the kitchen is a spacious dining room providing additional seating. A half bath located near the stairs is perfect for guests. All bedroom are located upstairs with a bonus room. The secluded owners retreat, which is massive in size at 15 x 25, elicits feelings of comfort and rest featuring two large windows overlooking the pool & ceiling fan. Luxurious selections in master ensuite impress with tile, quartz counters, dual sinks plenty of cabinets & drawers, spacious walk in closet, oversized frameless walk-in shower & sunken garden tub with listello accent. There are 3 additional spacious bedrooms close by, 2 of which have a walk in closet, a bonus room and a full bath with granite counters, dual sinks and a tub/shower combo. A full laundry room with utility sink is conveniently located on the 2nd fl. A covered, screened lanai functions as a place to grill, unwind & entertain. Make a splash or just relax in your heated pool and spa with waterfall, pebbletec and LED lights. The backyard is fully fenced. Additional home features include: *Water Softener & reverse osmosis in kitchen* Washer & Dryer Included* Outlets in Soffitt for holiday lights* wired for surround sound in Grand Room & back lights* Storage racks and epoxy in garage* Plumbed & wired for outdoor kitchen*Award winning Starkey Ranch offers K-8 Schools expected 2021, 2 community pools, 3 playgrounds, 3 dog parks, 20 mile trail system for walking & biking, a community center & garden, kayaks on Cunningham Lake, ongoing events for all ages and so much more. Virtual Tour attached. Close to beaches! Walk to Neighborhood Publix, Shops & Restaurants. Easy commute to Tampa. Schedule your showing today!
Last Agent to Sell the Property
RE/MAX ACTION FIRST OF FLORIDA License #3336894 Listed on: 10/14/2021

Home Details
Home Type
- Single Family
Est. Annual Taxes
- $7,731
Year Built
- Built in 2018
Lot Details
- 5,550 Sq Ft Lot
- East Facing Home
- Fenced
- Corner Lot
- Property is zoned MPUD
HOA Fees
- $6 Monthly HOA Fees
Parking
- 2 Car Attached Garage
Home Design
- Planned Development
- Slab Foundation
- Tile Roof
- Block Exterior
Interior Spaces
- 2,799 Sq Ft Home
- 2-Story Property
- Open Floorplan
- High Ceiling
- Ceiling Fan
- ENERGY STAR Qualified Windows with Low Emissivity
- Insulated Windows
- Blinds
- Sliding Doors
- Den
- Bonus Room
Kitchen
- Eat-In Kitchen
- Convection Oven
- Range
- Microwave
- Dishwasher
- Stone Countertops
- Solid Wood Cabinet
- Disposal
- Reverse Osmosis System
Flooring
- Carpet
- Ceramic Tile
Bedrooms and Bathrooms
- 4 Bedrooms
- Walk-In Closet
Laundry
- Laundry on upper level
- Dryer
- Washer
Home Security
- Hurricane or Storm Shutters
- In Wall Pest System
Eco-Friendly Details
- Reclaimed Water Irrigation System
Pool
- Heated In Ground Pool
- Heated Spa
- Saltwater Pool
- Fiber Optic Pool Lighting
Outdoor Features
- Exterior Lighting
- Rain Gutters
Schools
- Starkey Ranch K-8 Elementary And Middle School
- River Ridge High School
Utilities
- Central Heating and Cooling System
- Thermostat
- Underground Utilities
- Natural Gas Connected
- Gas Water Heater
- Water Softener
- High Speed Internet
- Cable TV Available
Listing and Financial Details
- Homestead Exemption
- Visit Down Payment Resource Website
- Legal Lot and Block 9 / 11
- Assessor Parcel Number 28-26-17-0050-01100-0090
- $2,619 per year additional tax assessments
Community Details
Overview
- Association fees include common area taxes, community pool, ground maintenance, manager, pool maintenance, recreational facilities, trash
- Greenacres Properties Inc Jennifer Connerty Association, Phone Number (813) 600-1100
- Visit Association Website
- Built by Homes By WestBay
- Starkey Ranch Village 2 Ph 1B 1 Subdivision, Cypress Floorplan
- The community has rules related to deed restrictions, fencing
- Rental Restrictions
Recreation
- Recreation Facilities
- Community Playground
- Community Pool
- Fishing
- Park
- Trails
Ownership History
Purchase Details
Home Financials for this Owner
Home Financials are based on the most recent Mortgage that was taken out on this home.Purchase Details
Home Financials for this Owner
Home Financials are based on the most recent Mortgage that was taken out on this home.Purchase Details
Purchase Details
Similar Homes in Odessa, FL
Home Values in the Area
Average Home Value in this Area
Purchase History
| Date | Type | Sale Price | Title Company |
|---|---|---|---|
| Warranty Deed | $763,000 | Champions Title Services | |
| Warranty Deed | $650,000 | Champions Title Services Llc | |
| Interfamily Deed Transfer | -- | Attorney | |
| Deed | $2,379,500 | -- |
Mortgage History
| Date | Status | Loan Amount | Loan Type |
|---|---|---|---|
| Open | $724,850 | New Conventional | |
| Previous Owner | $520,000 | Balloon |
Property History
| Date | Event | Price | Change | Sq Ft Price |
|---|---|---|---|---|
| 07/05/2024 07/05/24 | Sold | $763,000 | -2.2% | $273 / Sq Ft |
| 06/05/2024 06/05/24 | Pending | -- | -- | -- |
| 05/18/2024 05/18/24 | Price Changed | $779,900 | -2.5% | $280 / Sq Ft |
| 03/02/2024 03/02/24 | For Sale | $799,900 | +23.1% | $287 / Sq Ft |
| 12/06/2021 12/06/21 | Sold | $650,000 | +2.4% | $232 / Sq Ft |
| 10/18/2021 10/18/21 | Pending | -- | -- | -- |
| 10/14/2021 10/14/21 | For Sale | $635,000 | +66.1% | $227 / Sq Ft |
| 05/16/2018 05/16/18 | Sold | $382,321 | 0.0% | $137 / Sq Ft |
| 02/12/2018 02/12/18 | Pending | -- | -- | -- |
| 02/12/2018 02/12/18 | For Sale | $382,321 | -- | $137 / Sq Ft |
Tax History Compared to Growth
Tax History
| Year | Tax Paid | Tax Assessment Tax Assessment Total Assessment is a certain percentage of the fair market value that is determined by local assessors to be the total taxable value of land and additions on the property. | Land | Improvement |
|---|---|---|---|---|
| 2024 | $11,395 | $512,590 | -- | -- |
| 2023 | $10,974 | $497,664 | $65,490 | $432,174 |
| 2022 | $9,931 | $425,661 | $54,557 | $371,104 |
| 2021 | $7,997 | $355,090 | $36,075 | $319,015 |
| 2020 | $7,731 | $350,191 | $36,075 | $314,116 |
| 2019 | $7,208 | $326,918 | $36,075 | $290,843 |
| 2018 | $2,836 | $36,075 | $36,075 | $0 |
| 2017 | $147 | $8,880 | $8,880 | $0 |
Agents Affiliated with this Home
-
Frederick Alonzo

Seller's Agent in 2024
Frederick Alonzo
RE/MAX
(813) 455-8341
3 in this area
66 Total Sales
-
Regiane Chaves De Melo
R
Buyer's Agent in 2024
Regiane Chaves De Melo
TAMPA BAY KEY REALTY
(224) 704-8592
1 in this area
20 Total Sales
-
ANNE BROMBERG

Seller's Agent in 2021
ANNE BROMBERG
RE/MAX
(727) 253-7000
120 in this area
256 Total Sales
-
Stellar Non-Member Agent
S
Buyer's Agent in 2021
Stellar Non-Member Agent
FL_MFRMLS
-
Genean Pearson

Seller's Agent in 2018
Genean Pearson
HOMES BY WESTBAY REALTY
(813) 438-3838
89 in this area
230 Total Sales
-
Doreen Greco Ide

Buyer's Agent in 2018
Doreen Greco Ide
COLDWELL BANKER REALTY
(813) 629-5371
27 Total Sales
Map
Source: Stellar MLS
MLS Number: W7839016
APN: 28-26-17-0050-01100-0090
- 13118 Payton St
- 13083 Burns Dr
- 2485 Whittler Branch
- 2516 Whittler Branch
- 12990 Burns Dr
- 2603 Whittler Branch
- 2596 Whittler Branch
- 12784 Burns Dr
- 2671 Murray Pass
- 13299 Wildgrass Trail
- 13306 Wildgrass Trail
- 2239 Old Gunn Hwy
- 12862 Rangeland Blvd
- 12854 Rangeland Blvd
- 13639 Rangeland Blvd
- 3100 Barbour Trail
- 13229 Interlaken Rd
- 12415 Hitching St
- 13614 Stevenson Ln
- 12316 Fitzroy St


