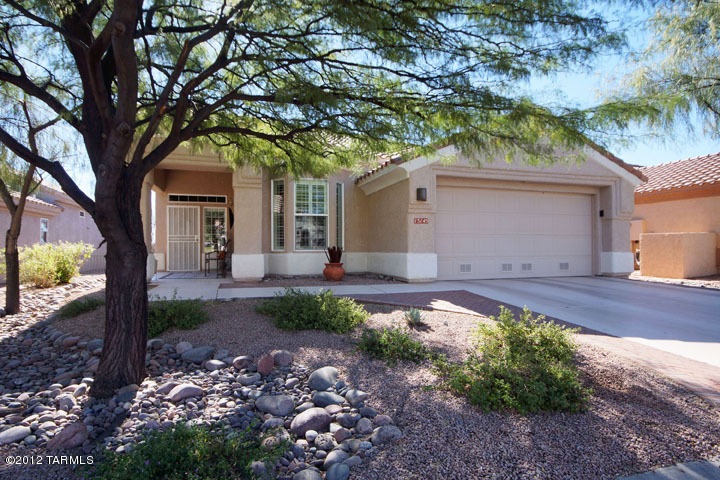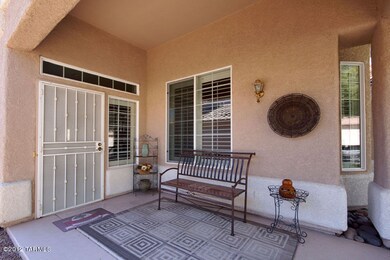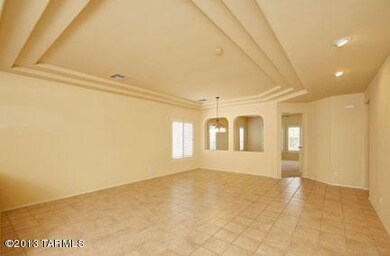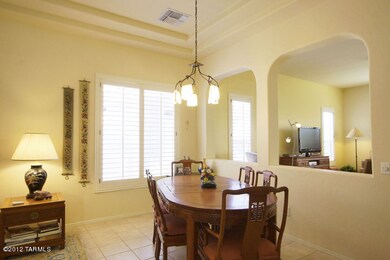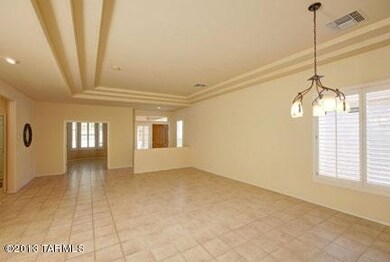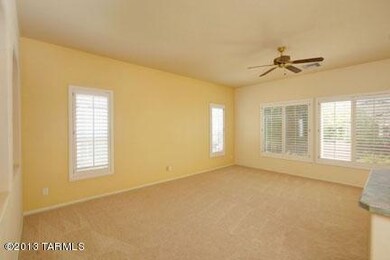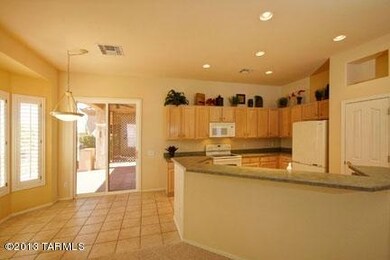
13145 N Rivercane Loop Marana, AZ 85658
Heritage Highlands at Redhawk NeighborhoodHighlights
- Golf Course Community
- Spa
- Gated Community
- Fitness Center
- Senior Community
- Mountain View
About This Home
As of May 2021NEW CARPET! NEW TILE FLOORING IN MASTER BATH!SELLER SAYS BRING REASONABLE OFFER!!! Priced low to allow Buyer to upgrade more if desired. Medford model w/ low utility bills (see attached document); Updated/Upgraded Systems/Appliances:2009 - Heating & air conditioning -5 ton - 15.5 SEER (energy efficient) w/ 12 year warranty including labor & parts.2009 - Water heater;2010 - Washer/Dryer;2010 - Waste Disposal;2009 - Refrigerator;2006 - Range/Oven;2011 - C02 AlarmsNewly painted interior.Numerous upgrades include 2 bay windows (nook & den), wood shutters throughout, exterior includes extended brick patio, lushly landscaped including a special Calamondin citrus tree - native of the Philippines and produces year round lemony (not tart) fruit, & much more.
Last Agent to Sell the Property
Glenda Grow
Keller Williams Southern Arizona Listed on: 08/09/2013
Last Buyer's Agent
Glenda Grow
Keller Williams Southern Arizona Listed on: 08/09/2013
Home Details
Home Type
- Single Family
Est. Annual Taxes
- $2,724
Year Built
- Built in 1998
Lot Details
- 6,050 Sq Ft Lot
- Lot Dimensions are 55x110
- Block Wall Fence
- Back and Front Yard
- Property is zoned Marana - MDR
HOA Fees
- $170 Monthly HOA Fees
Home Design
- Contemporary Architecture
- Frame With Stucco
- Tile Roof
Interior Spaces
- 2,089 Sq Ft Home
- 1-Story Property
- Great Room
- Family Room Off Kitchen
- Dining Room
- Den
- Mountain Views
Kitchen
- Breakfast Area or Nook
- Recirculated Exhaust Fan
- Dishwasher
- Disposal
Flooring
- Carpet
- Ceramic Tile
Bedrooms and Bathrooms
- 2 Bedrooms
- Split Bedroom Floorplan
- 2 Full Bathrooms
- Exhaust Fan In Bathroom
Laundry
- Laundry Room
- Dryer
- Washer
Parking
- 2 Car Garage
- Garage Door Opener
Accessible Home Design
- No Interior Steps
Outdoor Features
- Spa
- Exterior Lighting
Schools
- Ironwood Elementary School
- Tortolita Middle School
- Mountain View High School
Utilities
- Forced Air Heating and Cooling System
- Heating System Uses Natural Gas
- Water Softener
- Cable TV Available
Community Details
Overview
- Senior Community
- Built by US Home Corp
- Dove Mountain Community
- Heritage Highlands Subdivision
- The community has rules related to deed restrictions, no recreational vehicles or boats
Recreation
- Golf Course Community
- Tennis Courts
- Sport Court
- Fitness Center
- Community Pool
- Putting Green
- Jogging Path
Additional Features
- Recreation Room
- Gated Community
Ownership History
Purchase Details
Purchase Details
Home Financials for this Owner
Home Financials are based on the most recent Mortgage that was taken out on this home.Purchase Details
Home Financials for this Owner
Home Financials are based on the most recent Mortgage that was taken out on this home.Purchase Details
Purchase Details
Home Financials for this Owner
Home Financials are based on the most recent Mortgage that was taken out on this home.Similar Homes in the area
Home Values in the Area
Average Home Value in this Area
Purchase History
| Date | Type | Sale Price | Title Company |
|---|---|---|---|
| Interfamily Deed Transfer | -- | None Available | |
| Interfamily Deed Transfer | -- | Catalina Title Agency | |
| Warranty Deed | $374,000 | Catalina Title Agency | |
| Cash Sale Deed | $220,000 | Catalina Title Agency | |
| Interfamily Deed Transfer | -- | -- | |
| Interfamily Deed Transfer | -- | -- | |
| Warranty Deed | $175,375 | -- |
Mortgage History
| Date | Status | Loan Amount | Loan Type |
|---|---|---|---|
| Open | $299,200 | New Conventional | |
| Previous Owner | $140,300 | New Conventional |
Property History
| Date | Event | Price | Change | Sq Ft Price |
|---|---|---|---|---|
| 05/03/2021 05/03/21 | Sold | $374,000 | 0.0% | $181 / Sq Ft |
| 04/03/2021 04/03/21 | Pending | -- | -- | -- |
| 03/20/2021 03/20/21 | For Sale | $374,000 | +70.0% | $181 / Sq Ft |
| 10/09/2013 10/09/13 | Sold | $220,000 | 0.0% | $105 / Sq Ft |
| 09/09/2013 09/09/13 | Pending | -- | -- | -- |
| 08/09/2013 08/09/13 | For Sale | $220,000 | -- | $105 / Sq Ft |
Tax History Compared to Growth
Tax History
| Year | Tax Paid | Tax Assessment Tax Assessment Total Assessment is a certain percentage of the fair market value that is determined by local assessors to be the total taxable value of land and additions on the property. | Land | Improvement |
|---|---|---|---|---|
| 2024 | $3,810 | $28,964 | -- | -- |
| 2023 | $3,810 | $29,010 | $0 | $0 |
| 2022 | $4,205 | $27,629 | $0 | $0 |
| 2021 | $4,363 | $25,773 | $0 | $0 |
| 2020 | $4,144 | $25,773 | $0 | $0 |
| 2019 | $4,049 | $25,023 | $0 | $0 |
| 2018 | $3,939 | $23,432 | $0 | $0 |
| 2017 | $4,077 | $23,432 | $0 | $0 |
| 2016 | $4,005 | $23,110 | $0 | $0 |
| 2015 | $3,803 | $22,009 | $0 | $0 |
Agents Affiliated with this Home
-
Glenda Grow
G
Seller's Agent in 2021
Glenda Grow
United Real Estate Specialists
(520) 241-0699
8 in this area
58 Total Sales
-
Deborah Shireman
D
Seller Co-Listing Agent in 2021
Deborah Shireman
United Real Estate Specialists
(520) 615-8444
5 in this area
52 Total Sales
-
Lois Berman

Buyer's Agent in 2021
Lois Berman
Keller Williams Southern Arizona
(520) 615-8400
17 in this area
81 Total Sales
Map
Source: MLS of Southern Arizona
MLS Number: 21321313
APN: 218-43-0840
- 5242 W Winding Desert Dr
- 5192 W Heritage Gateway Place
- 5152 W Heritage Gateway Place
- 5357 W Owlclover Place
- 13003 N Sunrise Canyon Ln
- 5379 W Tearblanket Place
- 0 N Tortolita Rd Unit 22410220
- 13021 N Desert Flora Ln
- 13009 N Desert Flora Ln
- 5438 W Summer View Dr
- 5448 W Summer View Dr
- 5447 W Summer View Dr
- 5458 W Summer View Dr
- 13333 N Sunset Mesa Dr
- 5145 W Desert Chicory Place
- 5457 W Summer View Dr
- 5468 W Summer View Dr
- 5042 W Desert Chicory Place
- 5373 W Winding Desert Dr
- 5004 W Desert Chicory Place
