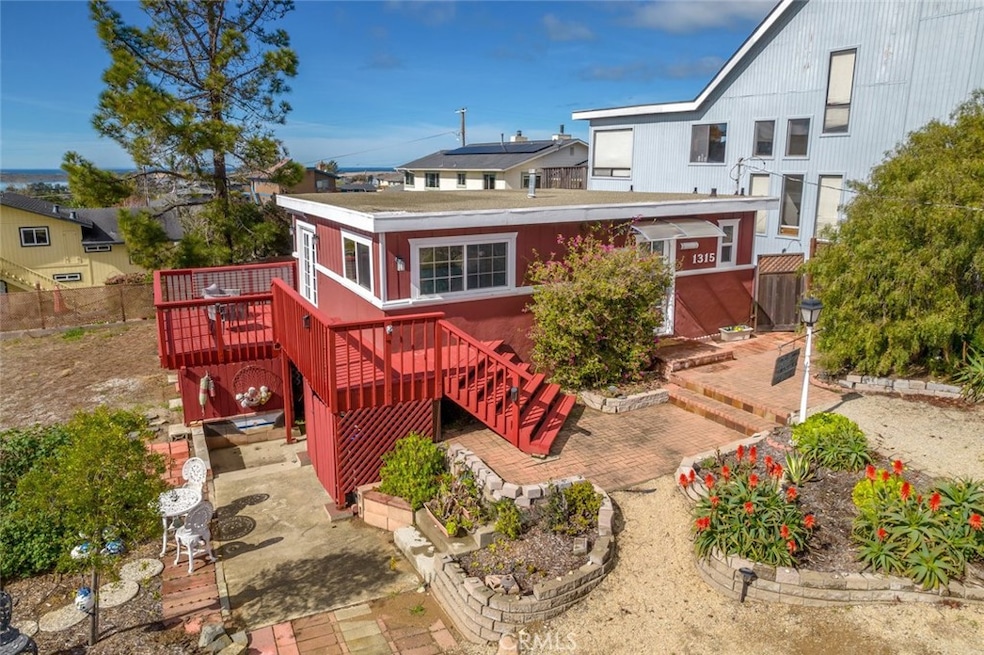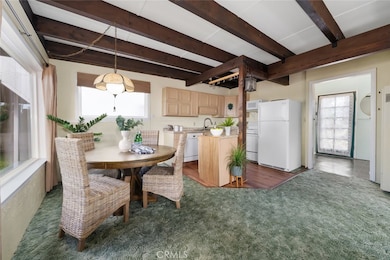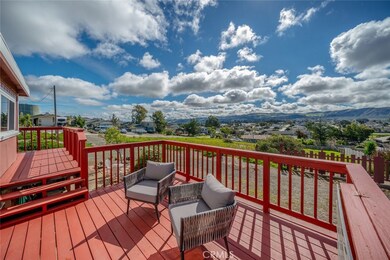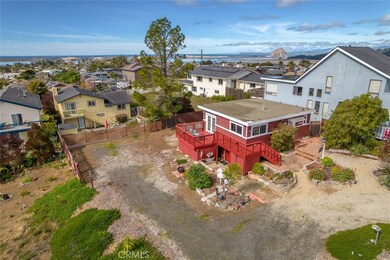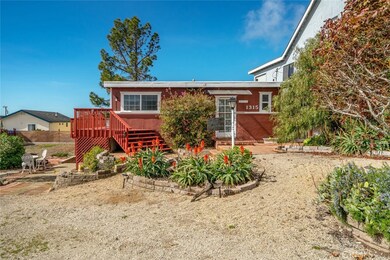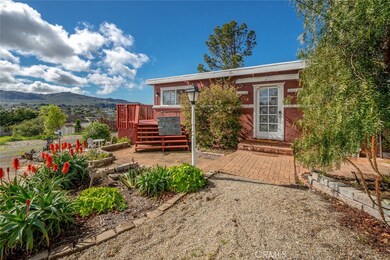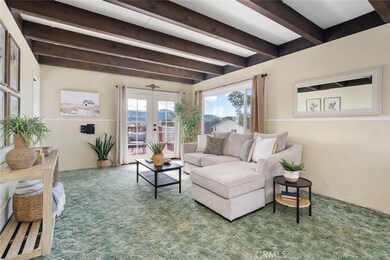
1315 15th St Los Osos, CA 93402
Los Osos NeighborhoodHighlights
- Bay View
- Deck
- Beamed Ceilings
- Baywood Elementary School Rated A-
- No HOA
- 5-minute walk to Elfin Forest Preserve
About This Home
As of May 2024Welcome to your charming coastal retreat with bay and mountain views. This delightful 1 bedroom, 1 bath adorable cottage sits on a generous 9300 sqft lot, offering endless opportunities for relaxation and enjoyment of the beautiful coastal surroundings. Upon entering, you'll be greeted by the warm ambiance of a decorative beam ceilings and an inviting open-concept living space. The cozy atmosphere invites you to unwind and take in the panoramic vistas that stretch across the bay and towards the majestic mountains. The property boasts a spacious unfinished basement, presenting a blank canvas for customization and expansion to suit your needs. Whether you envision a guest suite, home office, or additional living space, the potential is yours to explore. Outside, the expansive lot provides ample space for outdoor entertaining, gardening, or simply soaking up the coastal sunshine. Imagine sipping your morning coffee on the deck as you watch the sunrise over the bay, or hosting gatherings with friends and family against the backdrop of spectacular sunsets. With its prime location and development potential, this cottage offers a rare opportunity to create your own coastal oasis or capitalize on investment possibilities. Don't miss your chance to make this idyllic retreat your own and experience the quintessential coastal lifestyle you've been dreaming of. The seller has completed soil studies, archeology studies, site survey and has preliminary plans for a 2450 sqft 4 bedroom, 2.5 bath home with 35 foot boat house and 2 car garage with amazing Bay views!
Last Agent to Sell the Property
Richardson Sotheby's International Realty Brokerage Phone: 805-550-8833 License #01710596 Listed on: 02/21/2024

Home Details
Home Type
- Single Family
Est. Annual Taxes
- $4,056
Year Built
- Built in 1973
Lot Details
- 9,375 Sq Ft Lot
- Level Lot
Property Views
- Bay
- Mountain
Interior Spaces
- 1 Main Level Bedroom
- 672 Sq Ft Home
- 1-Story Property
- Beamed Ceilings
- Carpet
- Laundry Room
Kitchen
- Eat-In Kitchen
- Electric Range
- Dishwasher
Parking
- Parking Available
- Circular Driveway
Outdoor Features
- Deck
- Patio
Utilities
- Heating System Uses Natural Gas
- Natural Gas Connected
Listing and Financial Details
- Assessor Parcel Number 038241051
Community Details
Overview
- No Home Owners Association
- Town Of El Moro Subdivision
- Foothills
Recreation
- Hiking Trails
Ownership History
Purchase Details
Home Financials for this Owner
Home Financials are based on the most recent Mortgage that was taken out on this home.Purchase Details
Home Financials for this Owner
Home Financials are based on the most recent Mortgage that was taken out on this home.Purchase Details
Home Financials for this Owner
Home Financials are based on the most recent Mortgage that was taken out on this home.Purchase Details
Home Financials for this Owner
Home Financials are based on the most recent Mortgage that was taken out on this home.Similar Homes in Los Osos, CA
Home Values in the Area
Average Home Value in this Area
Purchase History
| Date | Type | Sale Price | Title Company |
|---|---|---|---|
| Grant Deed | -- | First American Title | |
| Grant Deed | -- | First American Title | |
| Grant Deed | $620,000 | Fidelity National Title | |
| Grant Deed | $650,000 | First American Title | |
| Grant Deed | $75,000 | Chicago Title Co |
Mortgage History
| Date | Status | Loan Amount | Loan Type |
|---|---|---|---|
| Open | $483,000 | New Conventional | |
| Closed | $483,000 | New Conventional | |
| Previous Owner | $434,000 | New Conventional | |
| Previous Owner | $520,000 | New Conventional | |
| Previous Owner | $150,000 | Credit Line Revolving | |
| Previous Owner | $86,000 | Unknown | |
| Previous Owner | $67,500 | No Value Available |
Property History
| Date | Event | Price | Change | Sq Ft Price |
|---|---|---|---|---|
| 05/21/2024 05/21/24 | Sold | $620,000 | -4.6% | $923 / Sq Ft |
| 04/19/2024 04/19/24 | Pending | -- | -- | -- |
| 03/13/2024 03/13/24 | Price Changed | $650,000 | -5.7% | $967 / Sq Ft |
| 02/21/2024 02/21/24 | For Sale | $689,000 | +6.0% | $1,025 / Sq Ft |
| 07/20/2023 07/20/23 | Sold | $650,000 | 0.0% | $967 / Sq Ft |
| 05/21/2023 05/21/23 | Pending | -- | -- | -- |
| 05/11/2023 05/11/23 | For Sale | $650,000 | -- | $967 / Sq Ft |
Tax History Compared to Growth
Tax History
| Year | Tax Paid | Tax Assessment Tax Assessment Total Assessment is a certain percentage of the fair market value that is determined by local assessors to be the total taxable value of land and additions on the property. | Land | Improvement |
|---|---|---|---|---|
| 2024 | $4,056 | $650,000 | $475,000 | $175,000 |
| 2023 | $4,056 | $124,031 | $103,767 | $20,264 |
| 2022 | $3,621 | $121,600 | $101,733 | $19,867 |
| 2021 | $3,496 | $119,217 | $99,739 | $19,478 |
| 2020 | $3,281 | $117,996 | $98,717 | $19,279 |
| 2019 | $3,263 | $115,683 | $96,782 | $18,901 |
| 2018 | $3,265 | $113,416 | $94,885 | $18,531 |
| 2017 | $3,183 | $111,193 | $93,025 | $18,168 |
| 2016 | $2,216 | $109,013 | $91,201 | $17,812 |
| 2015 | $2,198 | $107,377 | $89,832 | $17,545 |
| 2014 | $2,093 | $105,275 | $88,073 | $17,202 |
Agents Affiliated with this Home
-
Susie Brans

Seller's Agent in 2024
Susie Brans
Richardson Sotheby's International Realty
(805) 550-8833
2 in this area
151 Total Sales
-
Jordan Knauer
J
Buyer's Agent in 2024
Jordan Knauer
Keller Williams Realty Central Coast
(805) 781-8101
4 in this area
64 Total Sales
-
Hal Sweasey

Buyer Co-Listing Agent in 2024
Hal Sweasey
Keller Williams Realty Central Coast
(805) 781-3750
17 in this area
566 Total Sales
-
Kristen Sanchez
K
Seller's Agent in 2023
Kristen Sanchez
eXp Realty of California, Inc
(805) 550-0434
1 in this area
21 Total Sales
Map
Source: California Regional Multiple Listing Service (CRMLS)
MLS Number: SC24035783
APN: 038-241-051
