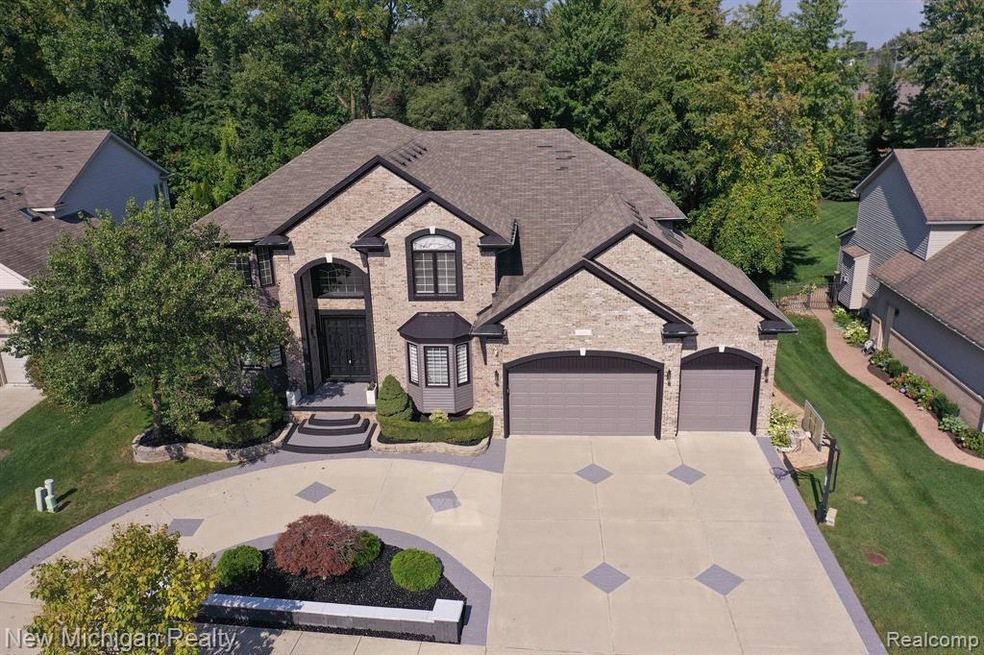Welcome to your dream home, charm & updates this is a truly magnificent residence, Original owners ,Bright & open floor plan, 4200 SQF Remodeled 2023, This home boasts luxury & comfort at every turn, As you step inside you will be greeted by high ceilings that create an open atmosphere throughout the home, the spacious kitchen has an extra extended huge island with seating area with granite counter tops complemented by a stylish backsplash adding a touch to the heart of this home, 4 bedrooms and 5 full bathrooms, Recessed lights, Chandlers, 2 Zones / AC, 2 Furnaces, 3 Car garage, The finished basement is a true entertainment with a full kitchen and wet bar and a full bathroom , it is perfect for hosting gathering & events enjoy movie nights in the theatre room, you will surprised when you step out side into your personal backyard the custom made covered patio allows you to enjoy the out door activities all year around and staying away from the sun on a hot summer day, Award winning Troy school, Updates:
2016 Crown molding and new paint around the house, 2018 New backyard canopy 24x24, 2021 New hot water tank, 2022 New 2 Furnace units, 2022 New 1 AC unit, 2021 Update main kitchen and New Blinds, 2023 New out side lighting, 2023 New Stairs and spindles, 2023 Iron custom front Door, and much much more
PLEASE CLICK ON THE (VR) LOGO TO WATCH A VIRTUAL TOUR.

