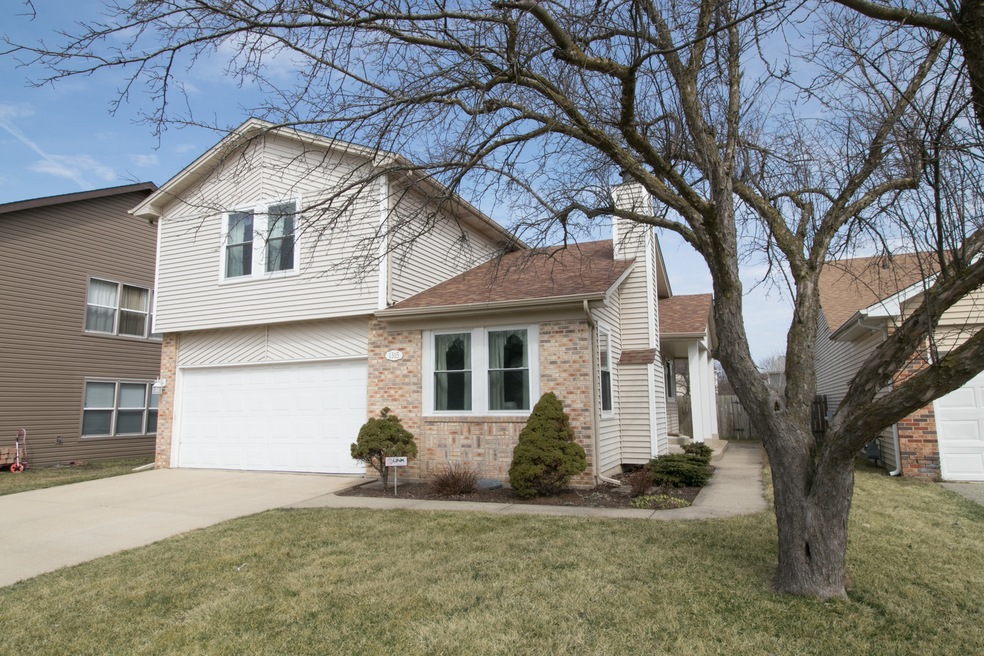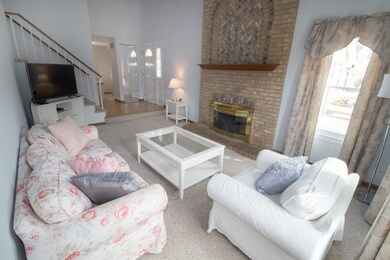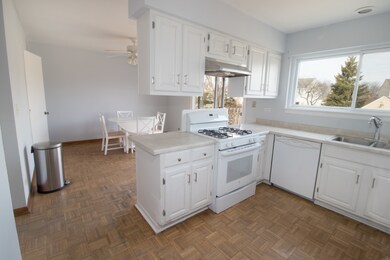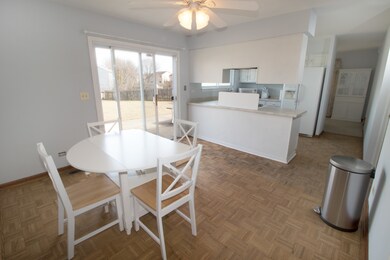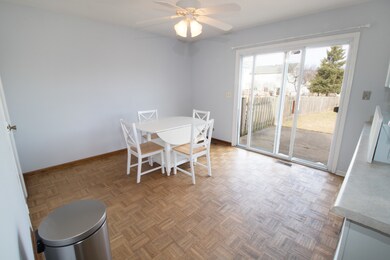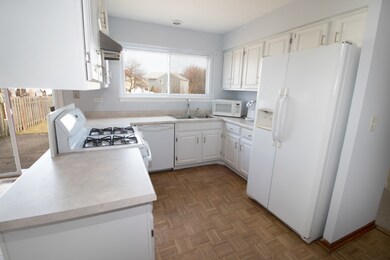
1315 Caribou Trail Carol Stream, IL 60188
About This Home
As of May 2019Lovely and neutral, this sunny house feels like home the moment you walk in the front door. Large living room features vaulted ceiling, dramatic brick fireplace, and entryway with guest closet. Formal dining room plus huge eat-in kitchen with ceiling fan and sliding glass doors to the patio. Oversized master bedroom features soothing decor, so much closet space, and a full bath, too! Plus, the finished basement includes a family room and bonus room that would be a great home office or play room for the kids. The fenced yard has a large patio, shed, and still so much room to run and play. New roof 2016, new furnace 2017, new stove 2015, new washer 2018, new sump pump 2017, new hot water heater 2014. Located close to everything, this is just what you have been waiting for!
Last Agent to Sell the Property
J.W. Reedy Realty License #475115397 Listed on: 04/05/2019
Home Details
Home Type
Single Family
Est. Annual Taxes
$7,473
Year Built
1979
Lot Details
0
Parking
2
Listing Details
- Property Type: Detached Single
- Age: 31-40 Years
- Full Bathrooms: 2
- Half Bathrooms: 1
- Number Interior Fireplaces: 1
- Ownership: Fee Simple
- Total Full or Half Bathrooms: 2.1
- Type Detached: 2 Stories
- Estimated Year Built: 1979
- Tax Exemptions: Homeowner
- Special Features: None
- Property Sub Type: Detached
- Year Built: 1979
Interior Features
- Number Of Rooms: 7
- Living Room: Dimensions: 18X12, On Level: Main Level, Flooring: Carpet
- Appliances: Oven/Range, Dishwasher, Refrigerator, Washer, Dryer
- Fireplace Location: Living Room
- Basement: Full
- Basement: Finished
- Bedrooms All Levels: 3
- Primary Bedroom Bath: Full
- Above Grade Bedrooms: 3
- Laundry: Dimensions: 15X14, On Level: Basement
- Dining Room: Dimensions: 12X9, On Level: Main Level, Flooring: Carpet
- Kitchen Type: Dimensions: 21X12, On Level: Main Level, Flooring: Parquet
- Kitchen Type: Eating Area-Table Space, Pantry-Closet
- Master Bedroom: Dimensions: 17X16, On Level: 2nd Level, Flooring: Carpet
- Additional Room 1 Name: Other, Dimensions: 15X11, On Level: Basement
- Bedroom 2: Dimensions: 15X9, On Level: 2nd Level, Flooring: Carpet
- Bedroom 3: Dimensions: 11X9, On Level: 2nd Level, Flooring: Carpet
- Estimated Sq Ft: 1550
- Dining Room Type: Separate
- Family Room: Dimensions: 21X10, On Level: Basement, Flooring: Carpet
Exterior Features
- Lot Size: Less Than .25 Acre
- Exterior Building Type: Brick
- Exterior Property Features: Patio, Storms/Screens
- Acreage: 0.184
Garage/Parking
- Number of Cars: 2
- Parking: Garage
- Garage Type: Attached
- Garage On Site: Yes
- Number Garage Spaces: 2
- Driveway: Concrete
- Garage Ownership: Owned
Utilities
- Air Conditioner: Central Air
- Water: Lake Michigan
- Sewer: Sewer-Public
- Heating Fuel: Gas, Forced Air
Schools
- School District: 46
- Junior High Dist: 46
Lot Info
- Lot Dimensions: 40 X 179
- Parcel Identification Number: 0123404036
Tax Info
- Taxes: 6011.14
Ownership History
Purchase Details
Home Financials for this Owner
Home Financials are based on the most recent Mortgage that was taken out on this home.Purchase Details
Purchase Details
Home Financials for this Owner
Home Financials are based on the most recent Mortgage that was taken out on this home.Purchase Details
Home Financials for this Owner
Home Financials are based on the most recent Mortgage that was taken out on this home.Similar Home in Carol Stream, IL
Home Values in the Area
Average Home Value in this Area
Purchase History
| Date | Type | Sale Price | Title Company |
|---|---|---|---|
| Warranty Deed | $245,000 | First American Title | |
| Interfamily Deed Transfer | -- | Attorney | |
| Warranty Deed | $211,500 | Prairie Title | |
| Special Warranty Deed | $198,000 | -- |
Mortgage History
| Date | Status | Loan Amount | Loan Type |
|---|---|---|---|
| Open | $192,000 | New Conventional | |
| Closed | $196,000 | New Conventional | |
| Previous Owner | $190,350 | New Conventional | |
| Previous Owner | $176,400 | Unknown | |
| Previous Owner | $177,300 | No Value Available |
Property History
| Date | Event | Price | Change | Sq Ft Price |
|---|---|---|---|---|
| 05/16/2019 05/16/19 | Sold | $245,000 | 0.0% | $158 / Sq Ft |
| 04/06/2019 04/06/19 | Pending | -- | -- | -- |
| 04/06/2019 04/06/19 | For Sale | $244,900 | 0.0% | $158 / Sq Ft |
| 04/05/2019 04/05/19 | Off Market | $245,000 | -- | -- |
| 04/05/2019 04/05/19 | For Sale | $244,900 | +15.8% | $158 / Sq Ft |
| 09/25/2015 09/25/15 | Sold | $211,500 | -5.2% | $136 / Sq Ft |
| 08/01/2015 08/01/15 | Pending | -- | -- | -- |
| 07/12/2015 07/12/15 | For Sale | $223,000 | -- | $144 / Sq Ft |
Tax History Compared to Growth
Tax History
| Year | Tax Paid | Tax Assessment Tax Assessment Total Assessment is a certain percentage of the fair market value that is determined by local assessors to be the total taxable value of land and additions on the property. | Land | Improvement |
|---|---|---|---|---|
| 2023 | $7,473 | $103,440 | $30,300 | $73,140 |
| 2022 | $6,848 | $88,680 | $28,160 | $60,520 |
| 2021 | $6,613 | $84,180 | $26,730 | $57,450 |
| 2020 | $6,422 | $81,660 | $25,930 | $55,730 |
| 2019 | $6,901 | $85,350 | $25,000 | $60,350 |
| 2018 | $6,136 | $76,660 | $23,920 | $52,740 |
| 2017 | $6,011 | $73,610 | $22,970 | $50,640 |
| 2016 | $5,903 | $70,310 | $21,940 | $48,370 |
| 2015 | $6,285 | $70,010 | $20,770 | $49,240 |
| 2014 | $5,846 | $68,230 | $20,240 | $47,990 |
| 2013 | $6,965 | $69,860 | $20,720 | $49,140 |
Agents Affiliated with this Home
-
Sue Pearce

Seller's Agent in 2019
Sue Pearce
J.W. Reedy Realty
(630) 675-9979
1 in this area
163 Total Sales
-
Samuel Chrusciel

Seller Co-Listing Agent in 2019
Samuel Chrusciel
J.W. Reedy Realty
(480) 262-6371
55 Total Sales
-
Gina Rocos

Buyer's Agent in 2019
Gina Rocos
Coldwell Banker Realty
(630) 899-9203
6 in this area
79 Total Sales
-
H
Seller's Agent in 2015
Helen Chioros
eXp Realty
-
M
Buyer's Agent in 2015
Marty Stonikas
@ Properties
Map
Source: Midwest Real Estate Data (MRED)
MLS Number: MRD10332870
APN: 01-23-404-036
- 1340 Charger Ct
- 1270 Chattanooga Trail
- 1146 Pheasant Trail
- 1220 Robin Dr
- 1246 Robin Dr
- 1007 Quarry Ct Unit 2
- 1288 Seabury Cir
- 1329 Gloucester Cir
- 1164 Winding Glen Dr
- 1835 Rizzi Ln
- 3920 Greenbay Dr
- 1062 Ridgefield Cir Unit T113
- 1063 Ridgefield Cir
- 1803 Rizzi Ln
- 1081 Lakewood Cir Unit 88
- 2125 Leeward Ln
- 1703 Penny Ln
- 1194 Knollwood Dr
- 1304 Sheffield Ct
- 1032 Rockport Dr Unit 223
