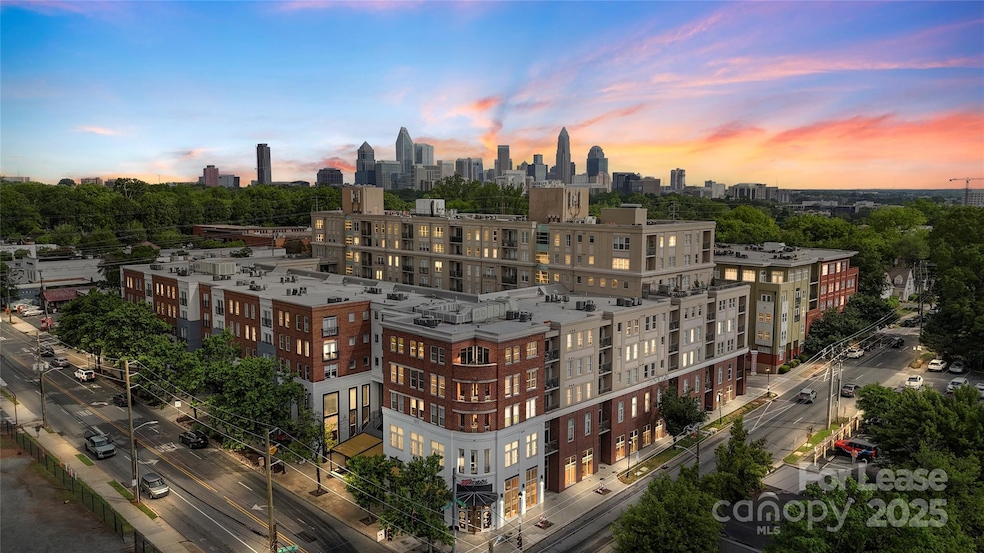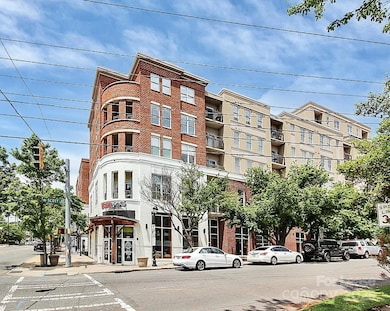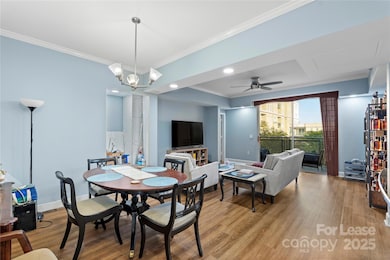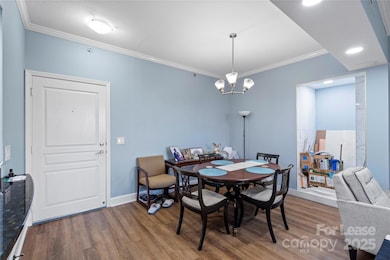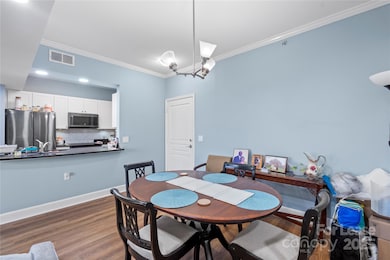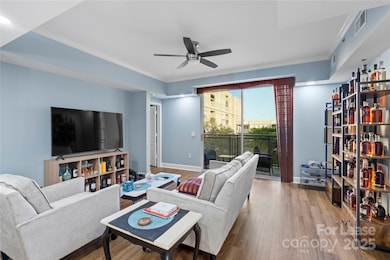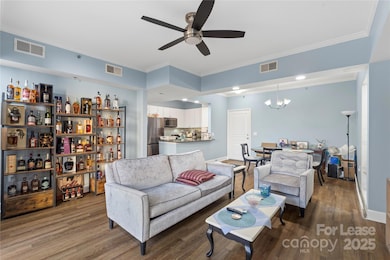The Dilworth 1315 East Blvd Unit 509 Floor 5 Charlotte, NC 28203
Dilworth NeighborhoodHighlights
- Fitness Center
- Rooftop Deck
- Deck
- Dilworth Elementary School: Latta Campus Rated A-
- Open Floorplan
- Covered Patio or Porch
About This Home
Fully updated premium 2 bedroom floor plan in 1315 East in the heart of Dilworth. Concrete & Steel construction building with lots of secure entrance parking. Walkable to 23 restaurants, grocery stores, shops, Atrium Hospital and Freedom Park. Just 3 minutes to uptown. Secure entrance building in one of the most desirable neighborhoods in all of Charlotte.
Listing Agent
My Townhome Brokerage Email: RobSwaringen@gmail.com License #270658 Listed on: 10/20/2025
Condo Details
Home Type
- Condominium
Est. Annual Taxes
- $2,665
Year Built
- Built in 2006
Parking
- 4 Car Garage
- Electric Gate
- Parking Garage Space
Home Design
- Entry on the 5th floor
- Radon Mitigation System
Interior Spaces
- 1,090 Sq Ft Home
- 5-Story Property
- Open Floorplan
- Ceiling Fan
Kitchen
- Electric Oven
- Electric Cooktop
- Microwave
- Dishwasher
- Kitchen Island
- Disposal
Flooring
- Tile
- Vinyl
Bedrooms and Bathrooms
- 2 Main Level Bedrooms
- Walk-In Closet
- 2 Full Bathrooms
Laundry
- Laundry closet
- Washer and Dryer
Home Security
Outdoor Features
- Deck
- Covered Patio or Porch
Utilities
- Central Heating
- Heat Pump System
- Electric Water Heater
- Cable TV Available
Listing and Financial Details
- Security Deposit $1,975
- Property Available on 11/1/25
- Tenant pays for cable TV, electricity, internet
- 12-Month Minimum Lease Term
- Assessor Parcel Number 123-129-23
Community Details
Overview
- Property has a Home Owners Association
- Mid-Rise Condominium
- 1315 East Condominium Condos
- Dilworth Subdivision
Amenities
- Elevator
Recreation
Pet Policy
- Pet Deposit $250
Security
- Carbon Monoxide Detectors
- Fire Sprinkler System
Map
About The Dilworth
Source: Canopy MLS (Canopy Realtor® Association)
MLS Number: 4309932
APN: 123-129-23
- 1315 East Blvd Unit 321
- 1315 East Blvd Unit 327
- 1315 E E Blvd Unit 204
- 1320 Fillmore Ave Unit 411
- 1320 Fillmore Ave Unit 305
- 1320 Fillmore Ave Unit 107
- 1320 Fillmore Ave Unit 129
- 1829 Kenilworth Ave
- 1509 E Worthington Ave
- 1511 Waverly Ave
- 1500 Kenilworth Ave
- 2029 Charlotte Dr
- 1412 Kenilworth Ave
- 2119 Dilworth Rd E
- 2126 Dilworth Rd E
- 1302 Kenilworth Ave Unit 112
- 1708 Lombardy Cir Unit C
- 1707 Lombardy Cir Unit A
- 1709 Park Rd
- 1645 Lombardy Cir
- 1315 East Blvd Unit 418
- 1315 East Blvd Unit 512
- 1315 East Blvd Unit 407
- 1315 East Blvd Unit 230
- 1315 East Blvd Unit 404
- 1315 East Blvd
- 1315 E East Blvd Unit 412
- 1701 Dilworth Rd E
- 1310 Kenilworth Ave
- 1308 Kenilworth Ave Unit 422
- 1614 Dilworth Rd E
- 1755 Lombardy Cir
- 800 Magnolia Ave Unit FL2-ID1331052P
- 800 Magnolia Ave Unit ID1331039P
- 800 Magnolia Ave Unit ID1331015P
- 800 Magnolia Ave Unit ID1331034P
- 800 Magnolia Ave Unit ID1331018P
- 2101 Kirkwood Ave Unit FL2-ID1331027P
- 2101 Kirkwood Ave Unit ID1331043P
- 1010 Kenilworth Ave
