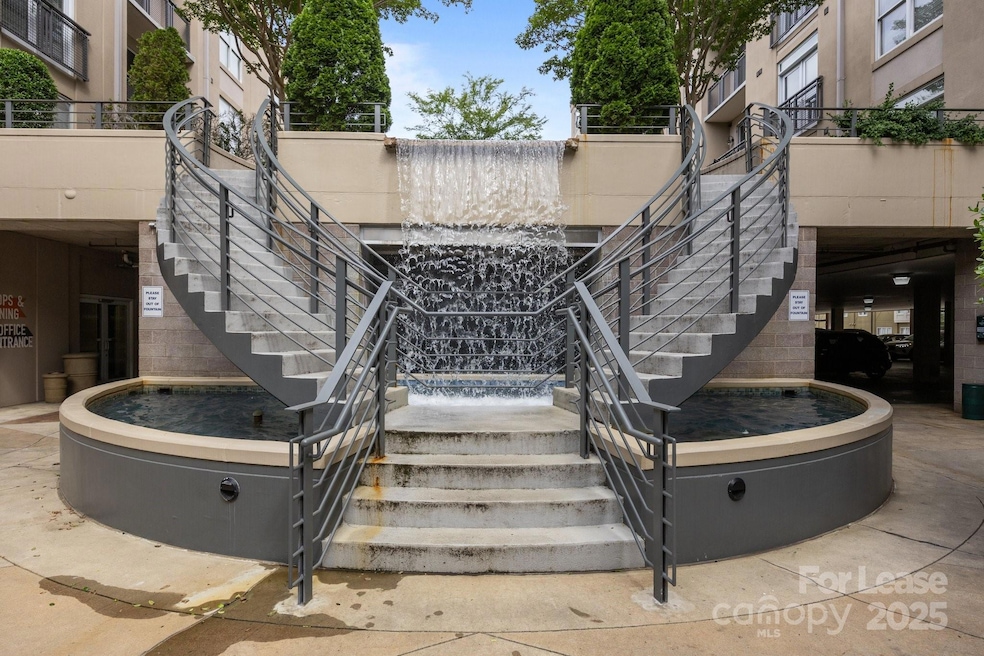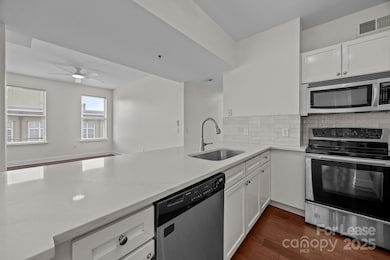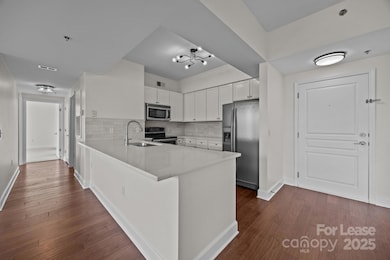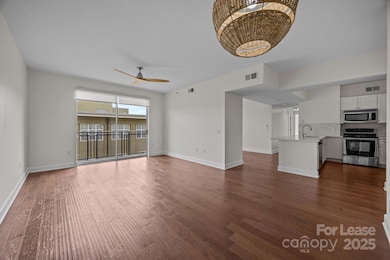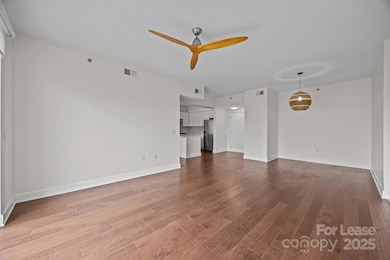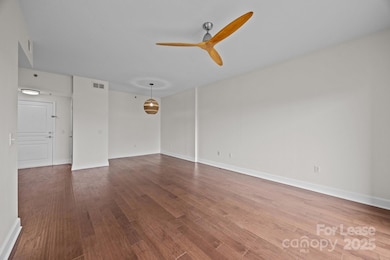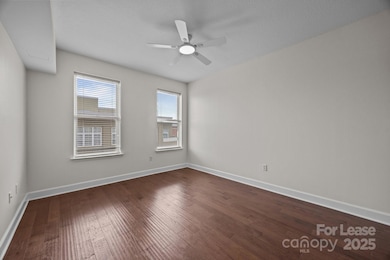The Dilworth 1315 East Blvd Unit 618 Charlotte, NC 28203
Dilworth NeighborhoodHighlights
- Open Floorplan
- Lawn
- Laundry Room
- Dilworth Elementary School: Latta Campus Rated A-
- 1 Car Detached Garage
- Tile Flooring
About This Home
Welcome to your newly renovated 2-bedroom, 2-bathroom home located on East Boulevard in Charlotte, NC. This sleek apartment has just undergone a full renovation, featuring a renovated kitchen with custom backsplash and quartz countertops. The spacious living room and dedicated dining room provide ample space for entertaining. The large primary suite includes a walk-in closet and a renovated bathroom with a custom glass shower. Water and landscaping are included, making maintenance a breeze. Enjoy the convenience of being near many restaurants, shopping centers, and downtown Charlotte.
Last Listed By
Verge Property Management LLC Brokerage Email: merrill@vergeclt.com License #316517 Listed on: 05/26/2025
Condo Details
Home Type
- Condominium
Est. Annual Taxes
- $2,769
Year Built
- Built in 2006
Parking
- 1 Car Detached Garage
Interior Spaces
- 1,372 Sq Ft Home
- 1-Story Property
- Open Floorplan
- Ceiling Fan
Kitchen
- Oven
- Dishwasher
- Kitchen Island
- Disposal
Flooring
- Tile
- Vinyl
Bedrooms and Bathrooms
- 2 Main Level Bedrooms
- 2 Full Bathrooms
Laundry
- Laundry Room
- Washer Hookup
Additional Features
- Lawn
- Central Heating
Community Details
- Pet Deposit $300
Listing and Financial Details
- Security Deposit $2,500
- Property Available on 5/26/25
- Tenant pays for all except water
- 12-Month Minimum Lease Term
Map
About The Dilworth
Source: Canopy MLS (Canopy Realtor® Association)
MLS Number: 4263289
APN: 123-129-59
- 1315 East Blvd Unit 410
- 1315 East Blvd Unit 203
- 1320 Fillmore Ave Unit 426
- 1320 Fillmore Ave Unit 137
- 1320 Fillmore Ave Unit 112
- 1320 Fillmore Ave Unit 419
- 1921 Kenilworth Ave
- 1517 Waverly Ave
- 1513 Waverly Ave
- 2028 Scott Ave
- 1413 Kenilworth Ave
- 2033 Charlotte Dr
- 1409 Kenilworth Ave
- 1500 Lynway Dr
- 2004 Lombardy Cir
- 1314 Ordermore Ave
- 1054 Kenilworth Ave
- 1160 S Kings Dr
- 1214 S Kings Dr Unit A
- 1131 S Kings Dr Unit 12
