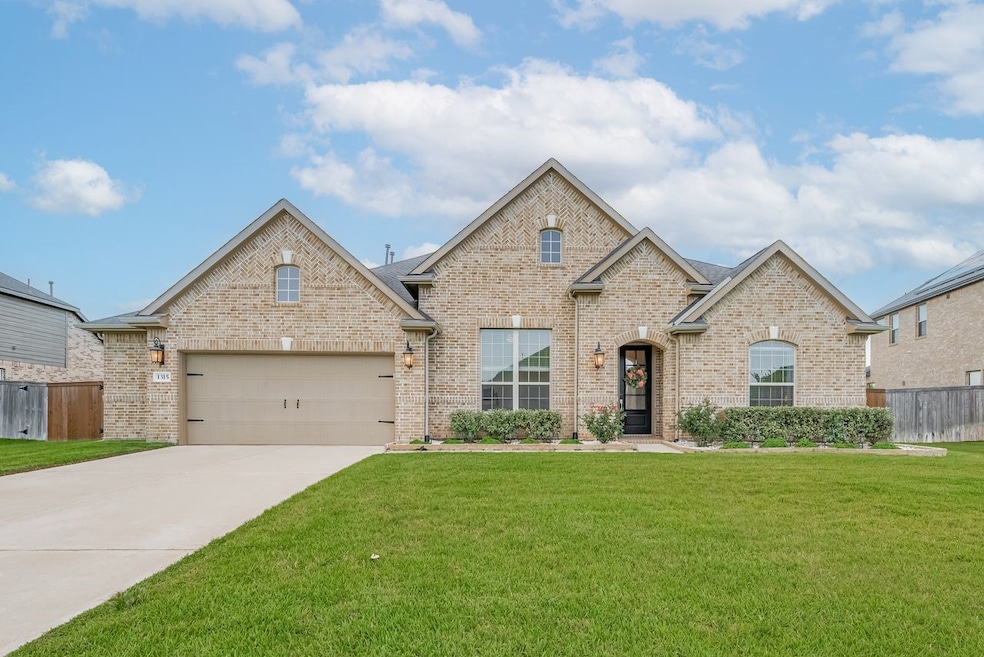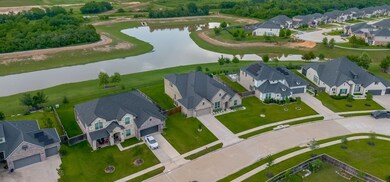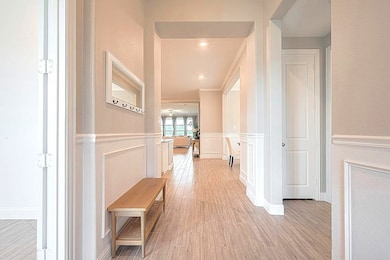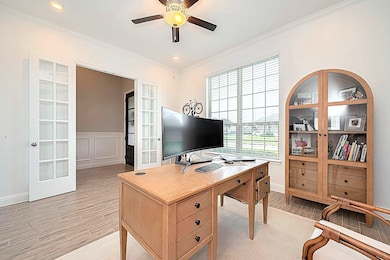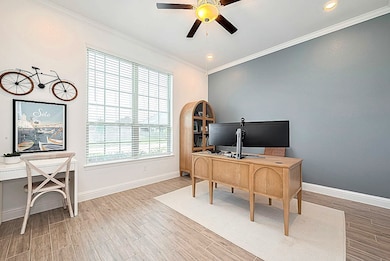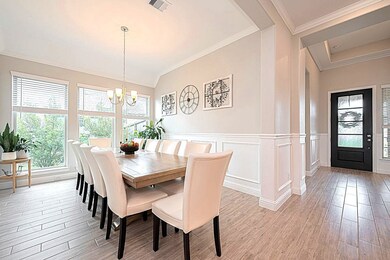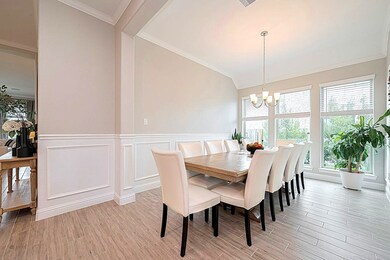Highlights
- Lake Front
- Fitness Center
- Traditional Architecture
- Bryant Elementary School Rated A
- Deck
- Game Room
About This Home
This one’s full of EXTRAS you don’t see every day! 5 BEDROOMS, 4 full baths, 3-car garage, LAKE VIEW!!! From the moment you walk in, you’ll notice the custom touches—tray ceilings, crown molding, accent walls, and a true chef’s kitchen with stainless appliances, a huge central island, and an AMAZING open floor plan. Beautiful natural light and nature views from the wall of windows across the living room overlooking the LAKE. Downstairs has 3 bedrooms plus a private office, media room, formal dining, extended pantry, and oversized laundry. Upstairs you'll find a big game room and two more bedrooms with walk-in closets joined by a Jack-and-Jill bath. It’s got the space, upgrades, and layout you’ve been looking for. TESLA charger, filtration system, custom garage flooring, and insulated garage door. Easy commute access. Resort-style community pool and amenities!
Listing Agent
Weichert, Realtors - The Murray Group License #0624326 Listed on: 07/11/2025

Open House Schedule
-
Saturday, July 26, 20251:00 to 3:00 pm7/26/2025 1:00:00 PM +00:007/26/2025 3:00:00 PM +00:00Add to Calendar
Home Details
Home Type
- Single Family
Est. Annual Taxes
- $16,652
Year Built
- Built in 2021
Lot Details
- 0.29 Acre Lot
- Lake Front
- East Facing Home
- Back Yard Fenced
- Sprinkler System
Parking
- 3 Car Attached Garage
- Electric Vehicle Home Charger
- Garage Door Opener
Home Design
- Traditional Architecture
Interior Spaces
- 3,947 Sq Ft Home
- 2-Story Property
- Crown Molding
- Window Treatments
- Formal Entry
- Family Room Off Kitchen
- Breakfast Room
- Dining Room
- Home Office
- Game Room
- Lake Views
- Fire and Smoke Detector
Kitchen
- Breakfast Bar
- Walk-In Pantry
- Double Oven
- Gas Range
- Microwave
- Dishwasher
- Kitchen Island
- Disposal
Flooring
- Carpet
- Tile
Bedrooms and Bathrooms
- 5 Bedrooms
- 4 Full Bathrooms
- Double Vanity
- Separate Shower
Laundry
- Dryer
- Washer
Eco-Friendly Details
- Energy-Efficient Thermostat
Outdoor Features
- Deck
- Patio
Schools
- Bryant Elementary School
- Woodcreek Junior High School
- Katy High School
Utilities
- Central Heating and Cooling System
- Heating System Uses Gas
- Programmable Thermostat
- No Utilities
Listing and Financial Details
- Property Available on 8/16/25
- Long Term Lease
Community Details
Recreation
- Community Playground
- Fitness Center
- Community Pool
- Trails
Pet Policy
- No Pets Allowed
Additional Features
- Young Ranch Sec 6 Subdivision
- Picnic Area
Map
Source: Houston Association of REALTORS®
MLS Number: 47094925
APN: 9800-06-002-0240-914
- 29407 Amber Meadows Ct
- 1806 Bridge Gate Ln
- 1611 Carriage Oaks Ln
- 1718 Pepper Grove Ln
- 1810 Evergreen Bay Ln
- 29026 Dunbrook Meadows Ln
- 1503 Wheatley Hill Ln
- 1435 Wheatley Hill Ln
- 1831 Golden Cape Dr
- 29506 Highland Manor Ct
- 1627 Carriage Oaks Ln
- 28618 Cranford Sage Ln
- 28614 Cabrera Hill Ln
- 1819 Bending Willow Ln
- 1011 Worth Creek Ln
- 29622 Pewter Run Ln
- 29035 Nectar Island Ln
- 28430 Buffalo Fork Ln
- 28411 Buffalo Fork Ln
- 28335 Buffalo Fork Ln
- 28639 Cranford Sage Ln
- 1527 Evergreen Bay Ln
- 28634 Cranford Sage Ln
- 28522 Buffalo Fork Ln
- 28522 Cabrera Hill Ln
- 28422 Aubrey Orchard Ln
- 2035 Taylor Marie Trail
- 28419 Aubrey Orchard Ln
- 2030 Taylor Marie Trail
- 4000 Trail
- 2130 Coyote Run Dr
- 28319 Aperture Ct
- 1618 Dominion Heights Ln
- 29838 Norwood Canyon Ln
- 29302 Wood Lily Dr
- 1807 Harmony Bend Ln
- 29910 Cherry Sage Ln
- 2506 Alder Wood Ln
- 29655 Jordan Crossing Blvd
- 9958 Boulder Bend Ln
