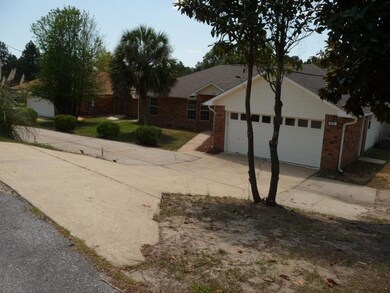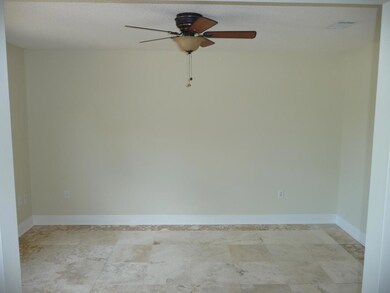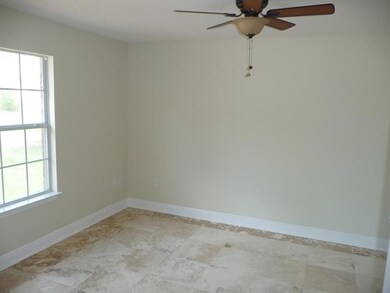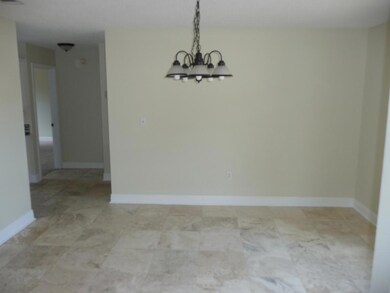
1315 Jefferyscot Dr Crestview, FL 32536
Highlights
- Deck
- Newly Painted Property
- Cathedral Ceiling
- Antioch Elementary School Rated A-
- Traditional Architecture
- Walk-In Pantry
About This Home
As of May 2025Come check out your stunning, remodeled 3 bed, 2 bath Ranch in the community of Countyview Estates. Take a look at the BRAND NEW ROOF (Apr 2015) before coming down the double entrance driveway (like a lot of homes in Crestview, one entrance has a considerable slope, so we gave you 2)! Inside, check out the Large Kitchen with NEW STAINLESS STEEL APPLIANCES, NEW GRANITE and BACKSPLASH. Both bathrooms were updated with NEW VANITIES, with the master on-suite having 2 separate sinks, separate tub and shower, walled off, private toilet and HIS AND HER WALK-IN CLOSETS. There is so much more! Breakfast nook off your kitchen, separate formal dining area and office, OIL RUBBED BRONZE lighting, fans, knobs and hardware, TRAVERTINE tile flooring, NEW carpet in bedrooms, FRESHLY PAINTED THROUGHOUT including walls, doors, trim, cabinets, fireplace and BACK DECK overlooking expansive yard. You can have all 1816 sqft of this in Crestview, south of I-10! It is priced to sell so check it out today!
Last Buyer's Agent
ecn.rets.e21971
ecn.rets.RETS_OFFICE
Home Details
Home Type
- Single Family
Est. Annual Taxes
- $1,742
Year Built
- Built in 1997 | Remodeled
Lot Details
- 0.35 Acre Lot
- Lot Dimensions are 88 x 138
- Chain Link Fence
Parking
- 2 Car Attached Garage
- Oversized Parking
- Automatic Garage Door Opener
Home Design
- Traditional Architecture
- Newly Painted Property
- Frame Construction
- Dimensional Roof
- Composition Shingle Roof
- Vinyl Siding
- Three Sided Brick Exterior Elevation
Interior Spaces
- 1,816 Sq Ft Home
- 1-Story Property
- Cathedral Ceiling
- Ceiling Fan
- Fireplace
- Family Room
- Living Room
- Breakfast Room
- Dining Room
- Exterior Washer Dryer Hookup
Kitchen
- Walk-In Pantry
- Electric Oven or Range
- Cooktop
- Microwave
- Ice Maker
- Dishwasher
- Kitchen Island
Flooring
- Wall to Wall Carpet
- Tile
Bedrooms and Bathrooms
- 3 Bedrooms
- Split Bedroom Floorplan
- 2 Full Bathrooms
- Dual Vanity Sinks in Primary Bathroom
- Separate Shower in Primary Bathroom
- Garden Bath
Outdoor Features
- Deck
Schools
- Northwood Elementary School
- Davidson Middle School
- Crestview High School
Utilities
- Central Air
- Air Source Heat Pump
- Electric Water Heater
- Phone Available
- Cable TV Available
Community Details
- Countryview Estates 4Th Addn Ph 6 Subdivision
Listing and Financial Details
- Assessor Parcel Number 31-3N-23-056O-0000-0320
Map
Home Values in the Area
Average Home Value in this Area
Property History
| Date | Event | Price | Change | Sq Ft Price |
|---|---|---|---|---|
| 05/02/2025 05/02/25 | Sold | $325,000 | 0.0% | $179 / Sq Ft |
| 02/22/2025 02/22/25 | Pending | -- | -- | -- |
| 01/08/2025 01/08/25 | Price Changed | $325,000 | -3.0% | $179 / Sq Ft |
| 11/24/2024 11/24/24 | For Sale | $335,000 | +114.9% | $184 / Sq Ft |
| 05/08/2024 05/08/24 | Off Market | $155,900 | -- | -- |
| 12/06/2021 12/06/21 | Off Market | $267,600 | -- | -- |
| 09/07/2021 09/07/21 | Sold | $267,600 | 0.0% | $147 / Sq Ft |
| 08/01/2021 08/01/21 | Pending | -- | -- | -- |
| 07/30/2021 07/30/21 | For Sale | $267,600 | +214.8% | $147 / Sq Ft |
| 04/13/2020 04/13/20 | Off Market | $85,000 | -- | -- |
| 05/05/2015 05/05/15 | Sold | $155,900 | 0.0% | $86 / Sq Ft |
| 04/09/2015 04/09/15 | Pending | -- | -- | -- |
| 04/08/2015 04/08/15 | For Sale | $155,900 | +83.4% | $86 / Sq Ft |
| 03/02/2015 03/02/15 | Sold | $85,000 | 0.0% | $47 / Sq Ft |
| 02/10/2015 02/10/15 | Pending | -- | -- | -- |
| 02/07/2015 02/07/15 | For Sale | $85,000 | -- | $47 / Sq Ft |
Tax History
| Year | Tax Paid | Tax Assessment Tax Assessment Total Assessment is a certain percentage of the fair market value that is determined by local assessors to be the total taxable value of land and additions on the property. | Land | Improvement |
|---|---|---|---|---|
| 2024 | $3,186 | $245,601 | -- | -- |
| 2023 | $3,186 | $238,448 | $0 | $0 |
| 2022 | $3,095 | $231,503 | $28,719 | $202,784 |
| 2021 | $2,627 | $156,857 | $27,335 | $129,522 |
| 2020 | $2,422 | $143,794 | $26,799 | $116,995 |
| 2019 | $2,279 | $133,929 | $26,799 | $107,130 |
| 2018 | $2,216 | $129,031 | $0 | $0 |
| 2017 | $2,110 | $121,246 | $0 | $0 |
| 2016 | $2,041 | $117,808 | $0 | $0 |
| 2015 | $1,850 | $104,563 | $0 | $0 |
| 2014 | -- | $103,975 | $0 | $0 |
Mortgage History
| Date | Status | Loan Amount | Loan Type |
|---|---|---|---|
| Open | $273,754 | VA | |
| Previous Owner | $124,720 | New Conventional | |
| Previous Owner | $188,400 | Unknown | |
| Previous Owner | $47,100 | Stand Alone Second | |
| Previous Owner | $141,000 | Unknown | |
| Previous Owner | $99,875 | Unknown |
Deed History
| Date | Type | Sale Price | Title Company |
|---|---|---|---|
| Warranty Deed | $267,600 | Old South Land Title Inc | |
| Warranty Deed | $155,900 | Bradley Title Llc | |
| Special Warranty Deed | $85,000 | Attorney | |
| Trustee Deed | $66,000 | None Available |
Similar Homes in Crestview, FL
Source: Emerald Coast Association of REALTORS®
MLS Number: 727005
APN: 31-3N-23-056O-0000-0320
- 153 Nun Dr
- 163 Villacrest Dr
- 326 Sidewinder Loop
- 1214 Northview Dr
- 174 Villacrest Dr
- 1222 Northview Dr
- 1244 Jefferyscot Dr
- 232 Raptor Dr
- 1207 Jefferyscot Dr
- 1231 Northview Dr
- 219 Trish Dr
- 1223 Jefferyscot Dr
- 232 Trish Dr
- 419 Bobby Dr
- 318 Peggy Dr
- 4869 Retta Ln
- 612 Moss Dr
- 300 Island Dr
- 306 Island Dr
- 519 Krest Dr






