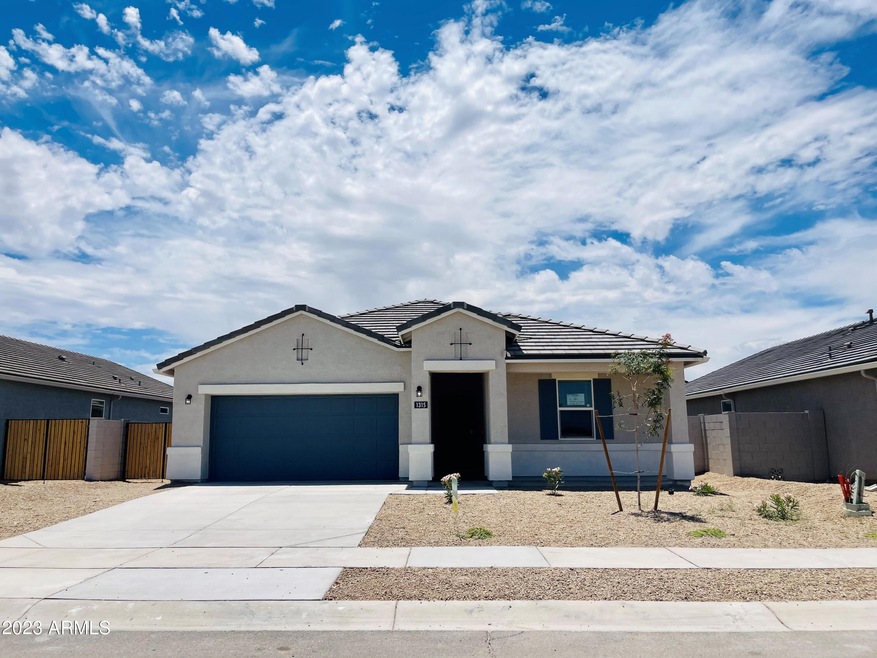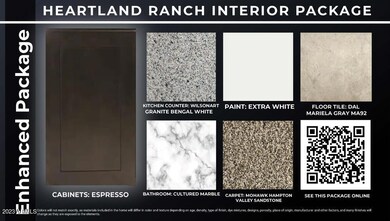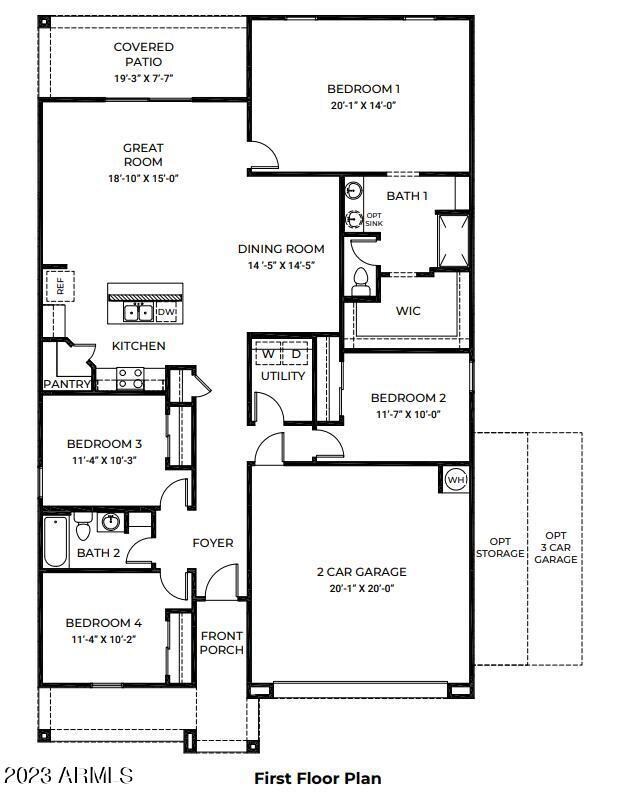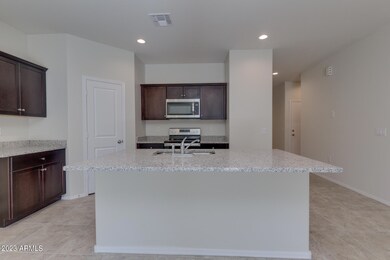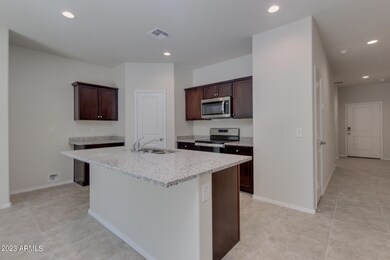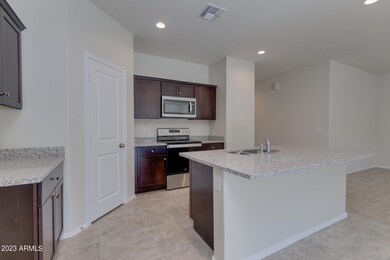
1315 N Kennedy St Coolidge, AZ 85128
Highlights
- RV Gated
- Eat-In Kitchen
- Dual Vanity Sinks in Primary Bathroom
- Granite Countertops
- Double Pane Windows
- Cooling Available
About This Home
As of July 2025MOVE IN READY! One of our most sought out floorplans! The Justin Floorplan is spacious 4-bedroom Home with Incredible Value. Open Great-Room concept packaged with Attractive Interior Finishes. Your New Home offers a Covered Patio, 9 ft. Ceilings, Rain Gutters, Timeless Espresso-Stained Cabinets with a Designer Selected Granite Countertop, Stainless Steel Appliances and Tile throughout all Main Living areas Except Bedrooms. This Home is Complete with Front Yard Landscape, 2'' White Faux Blinds, Garage Door Opener and Smart Home Technology.
Last Agent to Sell the Property
Shauna Quintanar
DRH Properties Inc License #SA678320000 Listed on: 06/21/2023
Last Buyer's Agent
Non-MLS Agent
Non-MLS Office
Home Details
Home Type
- Single Family
Est. Annual Taxes
- $102
Year Built
- Built in 2023
Lot Details
- 6,381 Sq Ft Lot
- Desert faces the front of the property
- Block Wall Fence
HOA Fees
- $50 Monthly HOA Fees
Parking
- 2 Car Garage
- Garage Door Opener
- RV Gated
Home Design
- Wood Frame Construction
- Tile Roof
- Concrete Roof
- Stucco
Interior Spaces
- 1,862 Sq Ft Home
- 1-Story Property
- Ceiling height of 9 feet or more
- Double Pane Windows
- ENERGY STAR Qualified Windows with Low Emissivity
- Vinyl Clad Windows
- Tinted Windows
- Smart Home
- Washer and Dryer Hookup
Kitchen
- Eat-In Kitchen
- Built-In Microwave
- Kitchen Island
- Granite Countertops
Flooring
- Carpet
- Tile
Bedrooms and Bathrooms
- 4 Bedrooms
- 2 Bathrooms
- Dual Vanity Sinks in Primary Bathroom
Eco-Friendly Details
- ENERGY STAR Qualified Equipment
Schools
- Heartland Ranch Elementary School
- Coolidge Jr High Middle School
- Coolidge High School
Utilities
- Cooling Available
- Heating Available
- High Speed Internet
Listing and Financial Details
- Tax Lot 480
- Assessor Parcel Number 209-39-480
Community Details
Overview
- Association fees include ground maintenance
- Heartland Coolidge C Association, Phone Number (602) 957-9191
- Built by D.R. Horton
- Heartland Unit 3 Subdivision, Justin Floorplan
Recreation
- Community Playground
- Bike Trail
Ownership History
Purchase Details
Home Financials for this Owner
Home Financials are based on the most recent Mortgage that was taken out on this home.Purchase Details
Home Financials for this Owner
Home Financials are based on the most recent Mortgage that was taken out on this home.Purchase Details
Similar Homes in Coolidge, AZ
Home Values in the Area
Average Home Value in this Area
Purchase History
| Date | Type | Sale Price | Title Company |
|---|---|---|---|
| Warranty Deed | $291,900 | Os National | |
| Special Warranty Deed | $346,570 | Dhi Title | |
| Special Warranty Deed | $2,079,000 | Dhi Title |
Mortgage History
| Date | Status | Loan Amount | Loan Type |
|---|---|---|---|
| Previous Owner | $201,570 | VA |
Property History
| Date | Event | Price | Change | Sq Ft Price |
|---|---|---|---|---|
| 07/21/2025 07/21/25 | Sold | $297,000 | 0.0% | $158 / Sq Ft |
| 06/03/2025 06/03/25 | Pending | -- | -- | -- |
| 05/08/2025 05/08/25 | For Sale | $297,000 | 0.0% | $158 / Sq Ft |
| 04/23/2025 04/23/25 | Pending | -- | -- | -- |
| 04/10/2025 04/10/25 | Price Changed | $297,000 | -1.0% | $158 / Sq Ft |
| 03/06/2025 03/06/25 | Price Changed | $300,000 | -1.6% | $159 / Sq Ft |
| 02/20/2025 02/20/25 | Price Changed | $305,000 | -1.6% | $162 / Sq Ft |
| 02/06/2025 02/06/25 | Price Changed | $310,000 | -3.1% | $165 / Sq Ft |
| 01/23/2025 01/23/25 | Price Changed | $320,000 | -0.6% | $170 / Sq Ft |
| 01/09/2025 01/09/25 | Price Changed | $322,000 | -1.2% | $171 / Sq Ft |
| 01/04/2025 01/04/25 | For Sale | $326,000 | 0.0% | $173 / Sq Ft |
| 01/04/2025 01/04/25 | Off Market | $326,000 | -- | -- |
| 10/16/2024 10/16/24 | For Sale | $326,000 | +11.7% | $173 / Sq Ft |
| 10/04/2024 10/04/24 | Sold | $291,900 | -12.9% | $155 / Sq Ft |
| 09/08/2024 09/08/24 | Pending | -- | -- | -- |
| 08/23/2024 08/23/24 | For Sale | $335,000 | -3.3% | $178 / Sq Ft |
| 09/28/2023 09/28/23 | Sold | $346,570 | -0.1% | $186 / Sq Ft |
| 08/26/2023 08/26/23 | Pending | -- | -- | -- |
| 07/21/2023 07/21/23 | Price Changed | $346,970 | +0.3% | $186 / Sq Ft |
| 06/22/2023 06/22/23 | For Sale | $345,970 | -- | $186 / Sq Ft |
Tax History Compared to Growth
Tax History
| Year | Tax Paid | Tax Assessment Tax Assessment Total Assessment is a certain percentage of the fair market value that is determined by local assessors to be the total taxable value of land and additions on the property. | Land | Improvement |
|---|---|---|---|---|
| 2025 | $1,483 | $33,375 | -- | -- |
| 2024 | $102 | -- | -- | -- |
| 2023 | $107 | $3,920 | $3,920 | $0 |
| 2022 | $102 | $3,920 | $3,920 | $0 |
| 2021 | $106 | $1,568 | $0 | $0 |
| 2020 | $104 | $1,149 | $0 | $0 |
| 2019 | $100 | $1,150 | $0 | $0 |
| 2018 | $93 | $1,150 | $0 | $0 |
| 2017 | $91 | $1,150 | $0 | $0 |
| 2016 | $81 | $812 | $812 | $0 |
| 2014 | -- | $560 | $560 | $0 |
Agents Affiliated with this Home
-
Tara Jones
T
Seller's Agent in 2025
Tara Jones
Opendoor Brokerage, LLC
-
Eric Tamayo
E
Seller Co-Listing Agent in 2025
Eric Tamayo
Opendoor Brokerage, LLC
-
Sandra Raposa
S
Buyer's Agent in 2025
Sandra Raposa
eXp Realty
(480) 685-2760
7 Total Sales
-
Angel Ervin

Seller's Agent in 2024
Angel Ervin
RE/MAX
(520) 705-4992
207 in this area
387 Total Sales
-
S
Seller's Agent in 2023
Shauna Quintanar
DRH Properties Inc
-
N
Buyer's Agent in 2023
Non-MLS Agent
Non-MLS Office
Map
Source: Arizona Regional Multiple Listing Service (ARMLS)
MLS Number: 6571617
APN: 209-39-480
- 1320 N Kennedy St
- 1307 E Bealey Ave
- 1350 N Kennedy St
- 1404 N Kennedy St
- 1414 W Pinkley Way
- 1321 W Pinkley Ave
- 1272 W Pinkley Ave
- 1617 W Pima Ct
- 1325 W Hess Ave
- 1331 W Hess Ave
- 1337 W Hess Ave
- 1343 W Hess Ave
- 1349 W Hess Ave
- 1361 W Hess Ave
- 466 N 10th Place
- 1277 W Pinkley Ave
- 1463 W Pinkley Ave
- 436 N 10th Place
- 1413 W Hess Ave
- 1419 W Hess Ave
