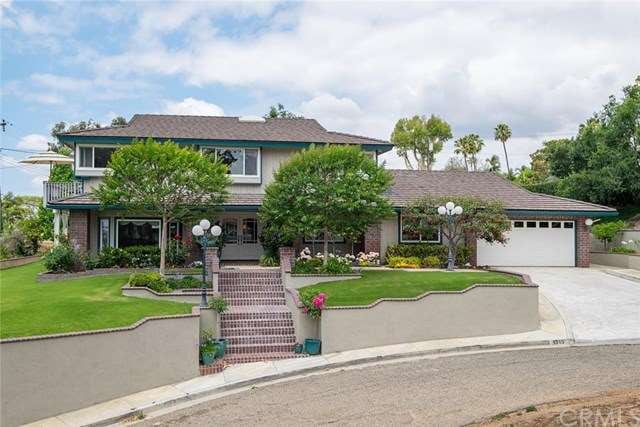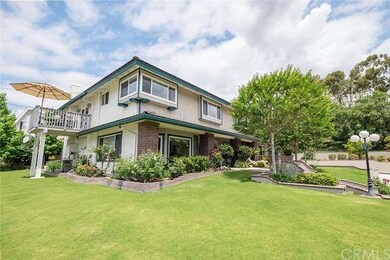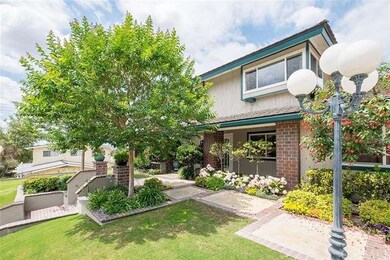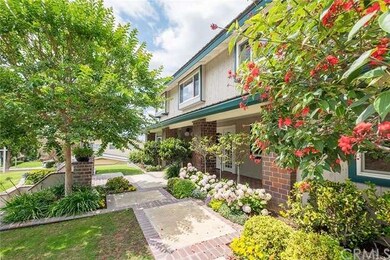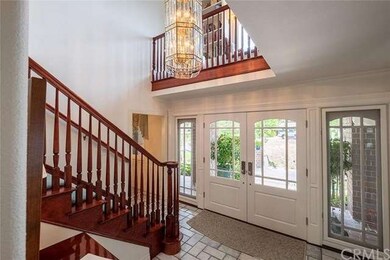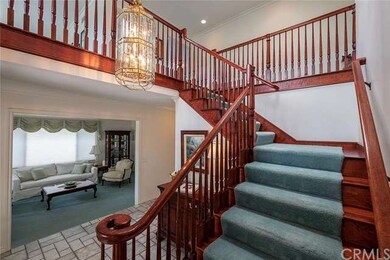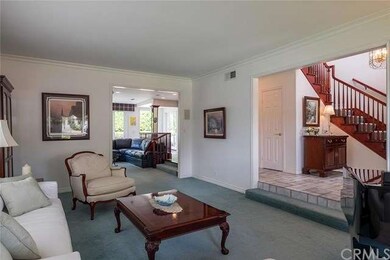
1315 N Norman Place Fullerton, CA 92831
Raymond Hills NeighborhoodHighlights
- Ocean View
- Primary Bedroom Suite
- Updated Kitchen
- Acacia Elementary School Rated A
- Custom Home
- Open Floorplan
About This Home
As of July 2021Situated on a private driveway at the end of a cul-de-sac in prestigious Raymond Hills, this highly upgraded custom view home is amazing. As you walk up the impressive brick stairs leading you to the covered double door entry - you immediate notice the exquisite details this home has to offer. The downstairs is complete with separate yet connect living and family rooms, a large formal dining room, upgraded kitchen featuring cherry wood cabinets covered in granite countertops. Custom moldings and woodwork are evident throughout the home. There are 2 downstairs bedrooms with one of them featuring french doors to the private and lush backyard. Upstairs is a large open loft with tons of built-in shelving perfect for a reading room or kids area. The master suite is impressive featuring a walk out balcony with stunning panoramic views. The en suite bathroom is features a walk-in shower and separate soaking tub wrapped in natural stone. A huge walk-in closet completes this impressive master retreat. The backyard is nothing less than amazing. Featuring utter privacy and stunning views with a large covered patio and waterfall/pond - you could host weddings here. With Acacia Elementary and Troy High in walking distance - this home has it all.
Last Agent to Sell the Property
Adam Brett Freilich, Broker License #01499486 Listed on: 07/25/2016
Home Details
Home Type
- Single Family
Est. Annual Taxes
- $14,818
Year Built
- Built in 1965 | Remodeled
Lot Details
- 0.3 Acre Lot
- Property fronts a private road
- Cul-De-Sac
- East Facing Home
- Masonry wall
- Stucco Fence
- Fence is in excellent condition
- Landscaped
- Secluded Lot
- Rectangular Lot
- Level Lot
- Sprinklers Throughout Yard
- Private Yard
- Lawn
- Garden
- Back and Front Yard
Parking
- 3 Car Direct Access Garage
- Parking Storage or Cabinetry
- Parking Available
- Front Facing Garage
- Single Garage Door
- Garage Door Opener
- Driveway
- Guest Parking
Property Views
- Ocean
- Catalina
- Panoramic
- City Lights
- Woods
- Hills
Home Design
- Custom Home
- Traditional Architecture
- Turnkey
- Brick Exterior Construction
- Slab Foundation
- Fire Rated Drywall
- Blown-In Insulation
- Tile Roof
- Concrete Roof
- Wood Siding
- Pre-Cast Concrete Construction
- Copper Plumbing
- Stucco
Interior Spaces
- 3,725 Sq Ft Home
- 2-Story Property
- Open Floorplan
- Dual Staircase
- Wired For Sound
- Built-In Features
- Crown Molding
- Cathedral Ceiling
- Skylights
- Recessed Lighting
- Wood Burning Fireplace
- Raised Hearth
- Fireplace With Gas Starter
- Double Pane Windows
- ENERGY STAR Qualified Windows with Low Emissivity
- Solar Tinted Windows
- Insulated Windows
- Blinds
- Window Screens
- Double Door Entry
- French Doors
- Sliding Doors
- ENERGY STAR Qualified Doors
- Insulated Doors
- Panel Doors
- Family Room with Fireplace
- Family Room Off Kitchen
- Living Room
- Dining Room
- Loft
- Attic Fan
Kitchen
- Updated Kitchen
- Breakfast Area or Nook
- Open to Family Room
- Breakfast Bar
- Double Self-Cleaning Convection Oven
- Electric Oven
- Electric Cooktop
- Microwave
- Freezer
- Dishwasher
- ENERGY STAR Qualified Appliances
- Kitchen Island
- Granite Countertops
- Disposal
Flooring
- Carpet
- Tile
Bedrooms and Bathrooms
- 5 Bedrooms
- Retreat
- Main Floor Bedroom
- Primary Bedroom Suite
- Walk-In Closet
- Mirrored Closets Doors
Laundry
- Laundry Room
- Washer and Gas Dryer Hookup
Home Security
- Carbon Monoxide Detectors
- Termite Clearance
Accessible Home Design
- Halls are 36 inches wide or more
- Doors swing in
- Low Pile Carpeting
Outdoor Features
- Balcony
- Covered patio or porch
- Exterior Lighting
- Rain Gutters
Location
- Property is near a park
- Suburban Location
Utilities
- Forced Air Heating and Cooling System
- Heating System Uses Natural Gas
- 220 Volts in Kitchen
- Gas Water Heater
- Water Softener
- Sewer Paid
- Satellite Dish
- Cable TV Available
Community Details
- No Home Owners Association
Listing and Financial Details
- Tax Lot 14
- Tax Tract Number 4198
- Assessor Parcel Number 02921114
Ownership History
Purchase Details
Home Financials for this Owner
Home Financials are based on the most recent Mortgage that was taken out on this home.Purchase Details
Home Financials for this Owner
Home Financials are based on the most recent Mortgage that was taken out on this home.Purchase Details
Home Financials for this Owner
Home Financials are based on the most recent Mortgage that was taken out on this home.Purchase Details
Purchase Details
Home Financials for this Owner
Home Financials are based on the most recent Mortgage that was taken out on this home.Purchase Details
Home Financials for this Owner
Home Financials are based on the most recent Mortgage that was taken out on this home.Similar Homes in Fullerton, CA
Home Values in the Area
Average Home Value in this Area
Purchase History
| Date | Type | Sale Price | Title Company |
|---|---|---|---|
| Grant Deed | $1,300,000 | Fidelity Natl Ttl Orange Cnt | |
| Grant Deed | $1,090,000 | Ticor Title | |
| Interfamily Deed Transfer | -- | Calcounties Title Nation | |
| Interfamily Deed Transfer | -- | Accommodation | |
| Interfamily Deed Transfer | -- | Cctn Pasadena Title | |
| Interfamily Deed Transfer | -- | Investors Title Company | |
| Grant Deed | $270,000 | Orange Coast Title Company |
Mortgage History
| Date | Status | Loan Amount | Loan Type |
|---|---|---|---|
| Open | $1,087,349 | New Conventional | |
| Previous Owner | $744,000 | Adjustable Rate Mortgage/ARM | |
| Previous Owner | $376,000 | New Conventional | |
| Previous Owner | $384,000 | New Conventional | |
| Previous Owner | $400,000 | Unknown | |
| Previous Owner | $250,000 | Credit Line Revolving | |
| Previous Owner | $400,000 | Unknown | |
| Previous Owner | $500,000 | Credit Line Revolving | |
| Previous Owner | $300,000 | Credit Line Revolving | |
| Previous Owner | $300,000 | Credit Line Revolving | |
| Previous Owner | $223,900 | Unknown | |
| Previous Owner | $255,500 | Unknown | |
| Previous Owner | $100,000 | Credit Line Revolving | |
| Previous Owner | $300,000 | No Value Available | |
| Previous Owner | $60,000 | Credit Line Revolving | |
| Previous Owner | $216,000 | No Value Available |
Property History
| Date | Event | Price | Change | Sq Ft Price |
|---|---|---|---|---|
| 07/22/2021 07/22/21 | Sold | $1,300,000 | -3.7% | $349 / Sq Ft |
| 06/16/2021 06/16/21 | Pending | -- | -- | -- |
| 04/02/2021 04/02/21 | For Sale | $1,350,000 | +23.9% | $362 / Sq Ft |
| 09/02/2016 09/02/16 | Sold | $1,090,000 | -0.9% | $293 / Sq Ft |
| 07/25/2016 07/25/16 | For Sale | $1,099,900 | -- | $295 / Sq Ft |
Tax History Compared to Growth
Tax History
| Year | Tax Paid | Tax Assessment Tax Assessment Total Assessment is a certain percentage of the fair market value that is determined by local assessors to be the total taxable value of land and additions on the property. | Land | Improvement |
|---|---|---|---|---|
| 2024 | $14,818 | $1,352,520 | $975,245 | $377,275 |
| 2023 | $14,467 | $1,326,000 | $956,122 | $369,878 |
| 2022 | $14,384 | $1,300,000 | $937,374 | $362,626 |
| 2021 | $12,990 | $1,168,699 | $818,853 | $349,846 |
| 2020 | $12,922 | $1,156,716 | $810,457 | $346,259 |
| 2019 | $12,575 | $1,134,036 | $794,566 | $339,470 |
| 2018 | $12,385 | $1,111,800 | $778,986 | $332,814 |
| 2017 | $12,178 | $1,090,000 | $763,711 | $326,289 |
| 2016 | $4,420 | $383,101 | $73,700 | $309,401 |
| 2015 | $4,297 | $377,347 | $72,593 | $304,754 |
| 2014 | $4,173 | $369,956 | $71,171 | $298,785 |
Agents Affiliated with this Home
-
J
Seller's Agent in 2021
Jie Yan
McSen Realty
(909) 861-2800
1 in this area
21 Total Sales
-

Buyer's Agent in 2021
RONALD TAKEUCHI
REALTY ONE GROUP MASTERS
(626) 808-8430
1 in this area
12 Total Sales
-

Seller's Agent in 2016
Adam Brett Freilich
Adam Brett Freilich, Broker
(714) 496-8116
10 in this area
55 Total Sales
-

Seller Co-Listing Agent in 2016
Eric Urban
Circa Properties, Inc.
(714) 394-4663
11 in this area
63 Total Sales
-
Q
Buyer's Agent in 2016
Qingying Tang
UNIVERSAL ELITE REALTY
(909) 949-0605
18 Total Sales
Map
Source: California Regional Multiple Listing Service (CRMLS)
MLS Number: PW16162056
APN: 029-211-14
- 1219 N Raymond Ave
- 1027 Harmony Ln
- 1113 N Raymond Ave
- 1481 Kensington Dr
- 1030 N Norman Place
- 1227 Riedel Ave
- 1841 Skyline Way
- 706 Nancy Ln
- 1941 Skyline Dr
- 2018 Palisades Dr
- 1114 N Acacia Ave
- 1205 Central Ave
- 1135 Sheppard Dr
- 1696 Shady Brook Dr Unit 14
- 1924 Smokewood Ave
- 2073 Smokewood Ave
- 1537 E Brookdale Place
- 1354 Shadow Ln Unit 102
- 1354 Shadow Ln Unit 201
- 1354 Shadow Ln Unit D
