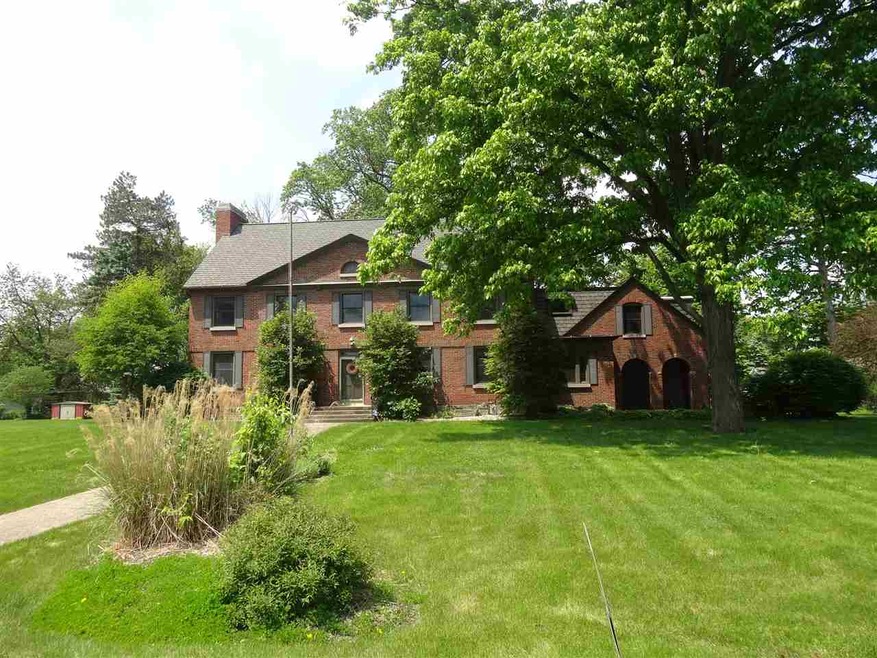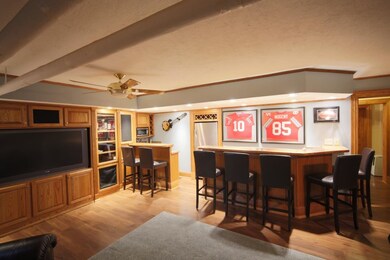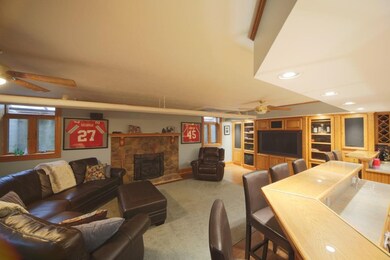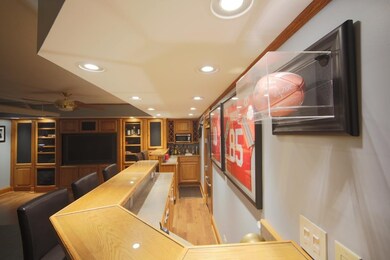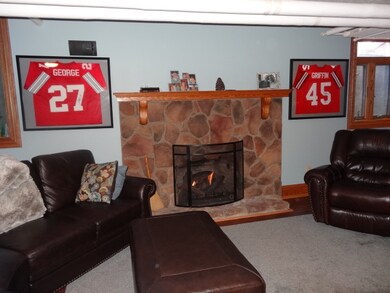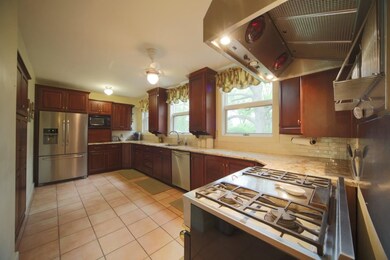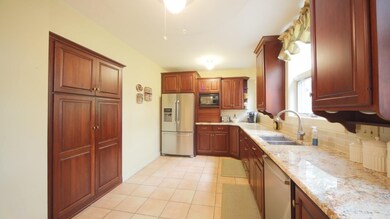
1315 N Sheridan Rd Marion, IN 46952
Shady Hills NeighborhoodEstimated Value: $363,048 - $437,000
Highlights
- Primary Bedroom Suite
- Traditional Architecture
- Corner Lot
- Living Room with Fireplace
- Wood Flooring
- Stone Countertops
About This Home
As of August 2016Magnificent 5 BR, 4.5 BA Brick home in Northwood with over 6500 finsined sq. feet. Grand foyer entrance with turned staircase, arched entryways, crown molding & hardwood floors. Gourmet kitchen with gorgeous new granite countertops, under mount SS sink, new SS refrigerator, professional gas range/griddle, convection oven and commercial hood. The 1st level boasts tremendous space including a formal dining room with original woodwork & built-in china cabinets, breakfast nook, 3 car heated garage, formal living room with fireplace and French doors to sunroom, powder room and laundry. The 2nd level has a curved stair case, Master ensuite features wall to wall built-ins, bathroom with original tile, and a 13x12 walk in closet, 2 BR's have wall to wall built-in storage, and the private guest BR has a 12x12 walk-in-closet. The finished basement features a 27X18 family room with fireplace & built in bar, 24x14 rec-room/gym, updated bathroom, a safe, & several storage rooms. STUNNING.
Home Details
Home Type
- Single Family
Est. Annual Taxes
- $2,897
Year Built
- Built in 1931
Lot Details
- 1.01 Acre Lot
- Lot Dimensions are 200 x 218
- Landscaped
- Corner Lot
- Level Lot
HOA Fees
- $8 Monthly HOA Fees
Parking
- 3 Car Attached Garage
- Garage Door Opener
Home Design
- Traditional Architecture
- Brick Exterior Construction
- Poured Concrete
- Asphalt Roof
Interior Spaces
- 2-Story Property
- Built-in Bookshelves
- Built-In Features
- Crown Molding
- Ceiling Fan
- Gas Log Fireplace
- Triple Pane Windows
- Entrance Foyer
- Living Room with Fireplace
- 2 Fireplaces
- Wood Flooring
- Electric Dryer Hookup
Kitchen
- Gas Oven or Range
- Stone Countertops
Bedrooms and Bathrooms
- 5 Bedrooms
- Primary Bedroom Suite
- Walk-In Closet
Attic
- Storage In Attic
- Pull Down Stairs to Attic
Finished Basement
- Basement Fills Entire Space Under The House
- 1 Bathroom in Basement
Home Security
- Home Security System
- Fire and Smoke Detector
Eco-Friendly Details
- Energy-Efficient Appliances
- Energy-Efficient Windows
- Energy-Efficient HVAC
Utilities
- Central Air
- Hot Water Heating System
- Heating System Uses Gas
- Cable TV Available
Additional Features
- Covered patio or porch
- Suburban Location
Listing and Financial Details
- Home warranty included in the sale of the property
- Assessor Parcel Number 27-03-36-101-055.000-023
Ownership History
Purchase Details
Home Financials for this Owner
Home Financials are based on the most recent Mortgage that was taken out on this home.Purchase Details
Home Financials for this Owner
Home Financials are based on the most recent Mortgage that was taken out on this home.Purchase Details
Similar Homes in Marion, IN
Home Values in the Area
Average Home Value in this Area
Purchase History
| Date | Buyer | Sale Price | Title Company |
|---|---|---|---|
| Newton Ronald A | -- | None Available | |
| Donaldson Scott K | -- | None Available | |
| Not Provided | $270,000 | -- |
Mortgage History
| Date | Status | Borrower | Loan Amount |
|---|---|---|---|
| Open | Newton Ronald A | $250,381 | |
| Previous Owner | Donaldson Briana C | $232,000 | |
| Previous Owner | Donaldson Briana C | $269,136 | |
| Previous Owner | Donaldson Briana | $227,600 | |
| Previous Owner | Collecod David L | $308,750 |
Property History
| Date | Event | Price | Change | Sq Ft Price |
|---|---|---|---|---|
| 08/29/2016 08/29/16 | Sold | $255,000 | -2.7% | $39 / Sq Ft |
| 07/19/2016 07/19/16 | Pending | -- | -- | -- |
| 05/27/2016 05/27/16 | For Sale | $262,000 | -- | $40 / Sq Ft |
Tax History Compared to Growth
Tax History
| Year | Tax Paid | Tax Assessment Tax Assessment Total Assessment is a certain percentage of the fair market value that is determined by local assessors to be the total taxable value of land and additions on the property. | Land | Improvement |
|---|---|---|---|---|
| 2024 | $3,398 | $339,800 | $29,800 | $310,000 |
| 2023 | $3,282 | $328,200 | $29,800 | $298,400 |
| 2022 | $2,850 | $285,000 | $26,200 | $258,800 |
| 2021 | $2,642 | $264,200 | $26,200 | $238,000 |
| 2020 | $2,565 | $256,500 | $26,200 | $230,300 |
| 2019 | $2,642 | $264,200 | $26,200 | $238,000 |
| 2018 | $2,586 | $258,600 | $26,200 | $232,400 |
| 2017 | $2,588 | $258,800 | $26,200 | $232,600 |
| 2016 | $2,926 | $292,600 | $28,600 | $264,000 |
| 2014 | $2,897 | $289,700 | $28,600 | $261,100 |
| 2013 | $2,897 | $289,700 | $28,600 | $261,100 |
Map
Source: Indiana Regional MLS
MLS Number: 201624059
APN: 27-03-36-101-055.000-023
- 1591 W Timberview Dr Unit 26
- 1412 Fox Trail Unit 27
- 1592 W Timberview Dr Unit 25
- 1414 Fox Trail Unit 24
- 1410 Fox Trail Unit 28
- 1416 Fox Trail Unit 23
- 1418 Fox Trail Unit 22
- 1409 Fox Trail Unit 38
- 1408 Fox Trail Unit 29
- 1420 Fox Trail Unit 21
- 1405 Fox Trail Unit 36
- 1605 Fox Trail Unit 11
- 1413 Fox Trail Unit 40
- 1406 Fox Trail Unit 30
- 1403 Fox Trail Unit 35
- 1422 Fox Trail Unit 20
- 1617 W Saxon Dr
- 1415 Fox Trail Unit 41
- 1404 Fox Trail Unit 31
- 1200 N Manor Dr
- 1315 N Sheridan Rd
- 1301 N Sheridan Rd
- 1405 W Woodland Dr
- 1322 N Wabash Ave
- 1308 N Sheridan Rd
- 1320 N Wabash Ave
- 1318 N Wabash Ave
- 1221 N Sheridan Rd
- 1407 W Woodland Dr
- 1316 N Sheridan Rd
- 1316 N Wabash Ave
- 1222 N Sheridan Rd
- 1215 N Sheridan Rd
- 1312 N Wabash Ave
- 1406 W Woodland Dr
- 1225 Northwood Ct
- 1306 W Woodland Dr
- 1402 W Woodland Dr
- 1321 N Wabash Ave
- 1319 N Wabash Ave
