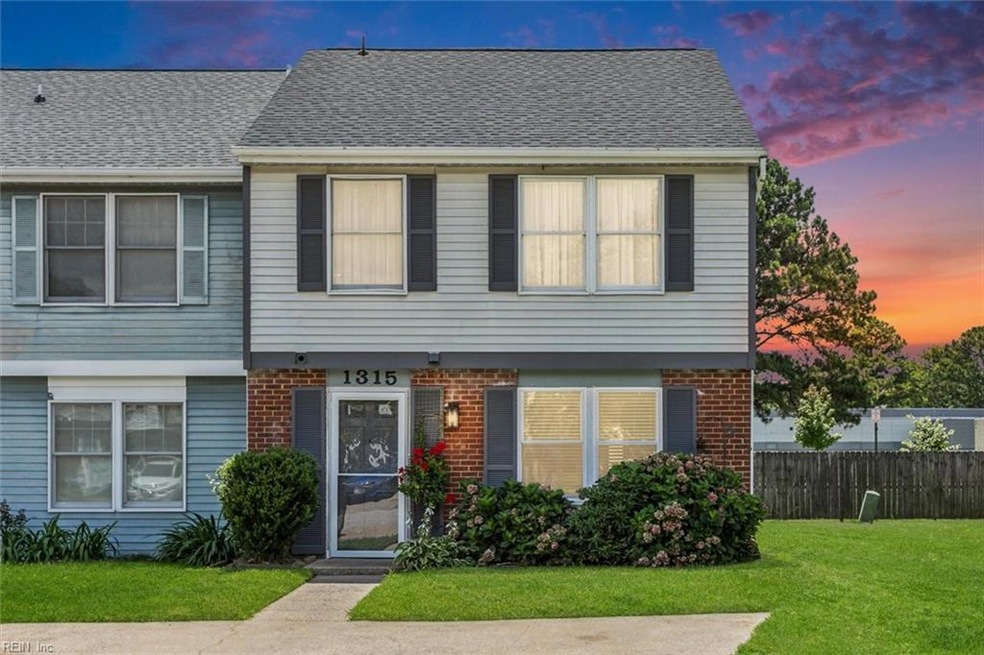
1315 Peabody Dr Hampton, VA 23666
Coliseum Central NeighborhoodHighlights
- End Unit
- Central Air
- Utility Room
- En-Suite Primary Bedroom
- Ceiling Fan
- Privacy Fence
About This Home
As of September 2024Come see this beautifully updated townhome right by Peninsula Town Center and Sentara Hospital!! This spacious townhome is a very rare and sought after layout with 3 beds and 2.5 baths. The kitchen and bathroom updates are absolutely stunning. You'll love the LVP floors, and new carpet upstairs. And the fully paved back yard means no back yard maintenance for you. Perfect for grilling and relaxing after a hard days work. Just seconds to tons of shopping and dining, you'll have just about everything a person could ever want right out your front door!
Townhouse Details
Home Type
- Townhome
Est. Annual Taxes
- $1,863
Year Built
- Built in 1986
Lot Details
- End Unit
- Privacy Fence
- Back Yard Fenced
HOA Fees
- $35 Monthly HOA Fees
Home Design
- Slab Foundation
- Asphalt Shingled Roof
- Vinyl Siding
Interior Spaces
- 1,300 Sq Ft Home
- 2-Story Property
- Ceiling Fan
- Wood Burning Fireplace
- Utility Room
- Carpet
- Scuttle Attic Hole
Kitchen
- Electric Range
- Microwave
- Dishwasher
Bedrooms and Bathrooms
- 3 Bedrooms
- En-Suite Primary Bedroom
Laundry
- Dryer
- Washer
Parking
- 1 Car Parking Space
- Driveway
Outdoor Features
- Storage Shed
Schools
- Paul Burbank Elementary School
- Cesar Tarrant Middle School
- Hampton High School
Utilities
- Central Air
- Heat Pump System
- Electric Water Heater
- Cable TV Available
Community Details
- Magruder Commons Subdivision
Ownership History
Purchase Details
Home Financials for this Owner
Home Financials are based on the most recent Mortgage that was taken out on this home.Purchase Details
Purchase Details
Home Financials for this Owner
Home Financials are based on the most recent Mortgage that was taken out on this home.Similar Homes in Hampton, VA
Home Values in the Area
Average Home Value in this Area
Purchase History
| Date | Type | Sale Price | Title Company |
|---|---|---|---|
| Bargain Sale Deed | $225,000 | Fidelity National Title | |
| Interfamily Deed Transfer | -- | None Available | |
| Warranty Deed | $154,900 | -- |
Mortgage History
| Date | Status | Loan Amount | Loan Type |
|---|---|---|---|
| Open | $229,837 | VA | |
| Previous Owner | $116,175 | New Conventional | |
| Previous Owner | $34,000 | Unknown |
Property History
| Date | Event | Price | Change | Sq Ft Price |
|---|---|---|---|---|
| 09/30/2024 09/30/24 | Sold | $225,000 | +0.9% | $173 / Sq Ft |
| 08/30/2024 08/30/24 | Pending | -- | -- | -- |
| 08/25/2024 08/25/24 | Price Changed | $223,000 | 0.0% | $172 / Sq Ft |
| 08/25/2024 08/25/24 | For Sale | $223,000 | +3.7% | $172 / Sq Ft |
| 07/27/2024 07/27/24 | Pending | -- | -- | -- |
| 07/24/2024 07/24/24 | For Sale | $215,000 | -- | $165 / Sq Ft |
Tax History Compared to Growth
Tax History
| Year | Tax Paid | Tax Assessment Tax Assessment Total Assessment is a certain percentage of the fair market value that is determined by local assessors to be the total taxable value of land and additions on the property. | Land | Improvement |
|---|---|---|---|---|
| 2024 | $2,067 | $179,700 | $37,500 | $142,200 |
| 2023 | $2,005 | $160,600 | $37,500 | $123,100 |
| 2022 | $1,738 | $147,300 | $37,500 | $109,800 |
| 2021 | $1,700 | $126,600 | $32,100 | $94,500 |
| 2020 | $1,440 | $116,100 | $28,900 | $87,200 |
| 2019 | $1,437 | $115,900 | $28,900 | $87,000 |
| 2018 | $1,486 | $114,900 | $28,900 | $86,000 |
| 2017 | $1,519 | $0 | $0 | $0 |
| 2016 | $1,519 | $114,900 | $0 | $0 |
| 2015 | $1,454 | $0 | $0 | $0 |
| 2014 | $1,576 | $109,700 | $31,900 | $77,800 |
Agents Affiliated with this Home
-
David Tortolini

Seller's Agent in 2024
David Tortolini
EXP Realty LLC
(757) 912-4440
3 in this area
167 Total Sales
-
Lacey Whitaker

Buyer's Agent in 2024
Lacey Whitaker
Iron Valley Real Estate Hampton Roads
(907) 987-0808
1 in this area
106 Total Sales
Map
Source: Real Estate Information Network (REIN)
MLS Number: 10544216
APN: 7002772
- 1420 Hardy Cash Dr
- 151 Pacific Dr Unit 4
- 148 Haverford Ct Unit 2
- 113 Davenport Ct Unit 2
- 161 Haverford Ct Unit 2
- 31 Davenport Ct Unit 2
- 96 Wells Ct Unit 2
- 48 Terri Sue Ct
- 306 Wells Ct
- 306 Wells Ct Unit 2
- 75 Wells Ct Unit 2
- 83 Wells Ct Unit 2
- 119 Cape Dorey Dr Unit 3A
- 109 Cape Dorey Dr
- 10 Watts Dr
- 118 Watts Dr
- 18 Banister Dr
- MM Delta Model @ Watermark
- 180 Avon Rd
- 3 Maume Cir
