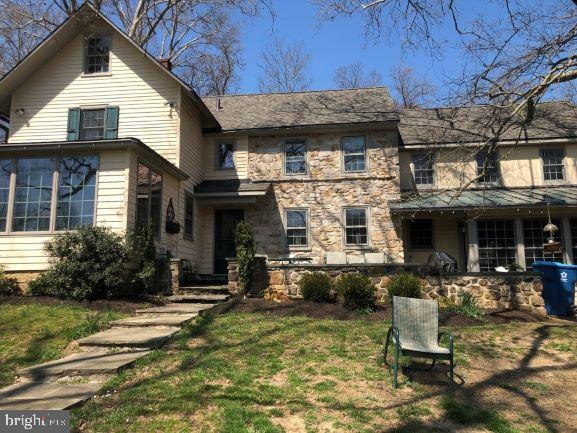
1315 S Concord Rd West Chester, PA 19382
Thornbury NeighborhoodEstimated Value: $982,539 - $1,160,000
5
Beds
3.5
Baths
3,656
Sq Ft
$297/Sq Ft
Est. Value
Highlights
- 4.23 Acre Lot
- Colonial Architecture
- No HOA
- Westtown-Thornbury Elementary School Rated A
- 1 Fireplace
- 2 Car Detached Garage
About This Home
As of June 2019Pending prior to processed. Property includes main house, detached garage, detached barn/shop, spring house.
Home Details
Home Type
- Single Family
Est. Annual Taxes
- $8,038
Year Built
- Built in 1709
Lot Details
- 4.23 Acre Lot
- Property is zoned A2
Parking
- 2 Car Detached Garage
- Front Facing Garage
Home Design
- Colonial Architecture
- Frame Construction
Interior Spaces
- 3,656 Sq Ft Home
- Property has 2 Levels
- 1 Fireplace
- Basement Fills Entire Space Under The House
Bedrooms and Bathrooms
- 5 Main Level Bedrooms
Utilities
- Forced Air Heating and Cooling System
- Heating System Uses Oil
- Well
- On Site Septic
Community Details
- No Home Owners Association
- Deer Pointe Subdivision
Listing and Financial Details
- Tax Lot 0008
- Assessor Parcel Number 66-02 -0008
Ownership History
Date
Name
Owned For
Owner Type
Purchase Details
Listed on
Jun 18, 2019
Closed on
Jun 27, 2019
Sold by
Morrison Robert J and Morrison Molly K
Bought by
Daugherty Dana L and Olazagasti Laura M
Seller's Agent
Debra Sparre
RE/MAX Town & Country
Buyer's Agent
NON MEMBER
NONMEM
List Price
$750,000
Sold Price
$700,000
Premium/Discount to List
-$50,000
-6.67%
Total Days on Market
0
Current Estimated Value
Home Financials for this Owner
Home Financials are based on the most recent Mortgage that was taken out on this home.
Estimated Appreciation
$386,135
Avg. Annual Appreciation
7.73%
Original Mortgage
$450,000
Interest Rate
4%
Mortgage Type
New Conventional
Purchase Details
Closed on
Mar 17, 1987
Bought by
Morrison Robert J and Morrison Molly K
Create a Home Valuation Report for This Property
The Home Valuation Report is an in-depth analysis detailing your home's value as well as a comparison with similar homes in the area
Similar Homes in West Chester, PA
Home Values in the Area
Average Home Value in this Area
Purchase History
| Date | Buyer | Sale Price | Title Company |
|---|---|---|---|
| Daugherty Dana L | $700,000 | None Available | |
| Morrison Robert J | $170,000 | -- |
Source: Public Records
Mortgage History
| Date | Status | Borrower | Loan Amount |
|---|---|---|---|
| Open | Daugherty Dana L | $440,000 | |
| Closed | Daugherty Dana L | $450,000 | |
| Previous Owner | Morrison Molly K | $366,000 | |
| Previous Owner | Morrison Robert J | $417,000 | |
| Previous Owner | Morrison Molly K | $250,000 | |
| Previous Owner | Morrison Molly K | $175,000 | |
| Previous Owner | Morrison Molly K | $100,000 |
Source: Public Records
Property History
| Date | Event | Price | Change | Sq Ft Price |
|---|---|---|---|---|
| 06/27/2019 06/27/19 | Sold | $700,000 | -6.7% | $191 / Sq Ft |
| 06/18/2019 06/18/19 | Pending | -- | -- | -- |
| 06/18/2019 06/18/19 | For Sale | $750,000 | -- | $205 / Sq Ft |
Source: Bright MLS
Tax History Compared to Growth
Tax History
| Year | Tax Paid | Tax Assessment Tax Assessment Total Assessment is a certain percentage of the fair market value that is determined by local assessors to be the total taxable value of land and additions on the property. | Land | Improvement |
|---|---|---|---|---|
| 2024 | $8,444 | $301,750 | $109,110 | $192,640 |
| 2023 | $8,444 | $301,750 | $109,110 | $192,640 |
| 2022 | $8,330 | $301,750 | $109,110 | $192,640 |
| 2021 | $8,210 | $301,750 | $109,110 | $192,640 |
| 2020 | $8,155 | $301,750 | $109,110 | $192,640 |
| 2019 | $8,038 | $301,750 | $109,110 | $192,640 |
| 2018 | $7,860 | $301,750 | $109,110 | $192,640 |
| 2017 | $7,683 | $301,750 | $109,110 | $192,640 |
| 2016 | $6,597 | $301,750 | $109,110 | $192,640 |
| 2015 | $6,597 | $301,750 | $109,110 | $192,640 |
| 2014 | $6,597 | $301,750 | $109,110 | $192,640 |
Source: Public Records
Agents Affiliated with this Home
-
Debra Sparre

Seller's Agent in 2019
Debra Sparre
RE/MAX
(484) 356-8366
53 Total Sales
-
N
Buyer's Agent in 2019
NON MEMBER
NONMEM
Map
Source: Bright MLS
MLS Number: PACT482170
APN: 66-002-0008.0000
Nearby Homes
- 3 Zachary Dr
- 1 Huntrise Ln
- 603 S Westbourne Rd
- 1275 Southgate Rd
- 222 Green Tree Dr
- 855 Meadow Croft Cir
- 1261 Buck Ln
- 186 Dilworthtown Rd
- 119 Augusta Dr
- 4 Judith Ln
- 1174 Blenheim Rd
- 123 E Street Rd
- 113 Forelock Ct
- 112 Cherry Farm Ln
- 129 Stirrup Cir
- 131 Stirrup Cir
- 235 Caleb Dr Unit 19
- 1303 Circle Dr Unit 87B
- 1109 Fielding Dr
- 621 Jaeger Cir
- 1315 S Concord Rd
- 4 Zachary Dr
- 1311 S Concord Rd
- 1314 S Concord Rd
- 1 Zachary Dr
- 228 Sage Hill Ln
- 101 Rokeby Farm Ln Unit LOT 4
- 2 Zachary Dr
- 2 & 4 Huntrise Ln
- 619 Cricklewood Rd
- 105 Rokeby Farm Ln
- 223 Sage Hill Ln
- 2 Huntrise Ln
- 605 S Westbourne Rd
- 4 Huntrise Ln
- 104 Rokeby Farm Ln
- 100 Rokeby Farm Ln
- 219 Sage Hill Ln
- 617 Cricklewood Rd
- 3 Huntrise Ln
