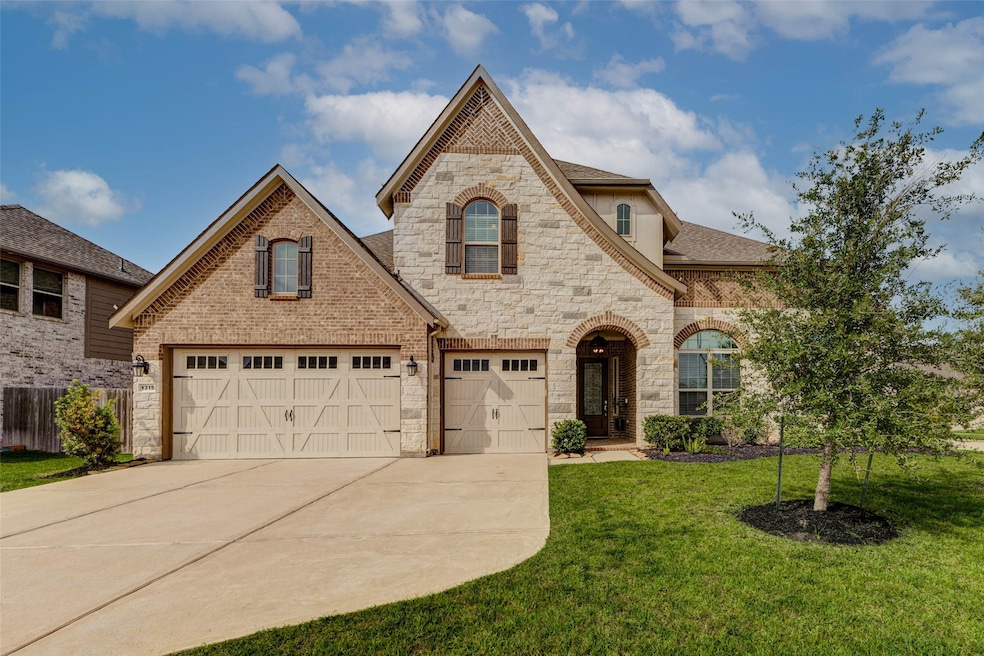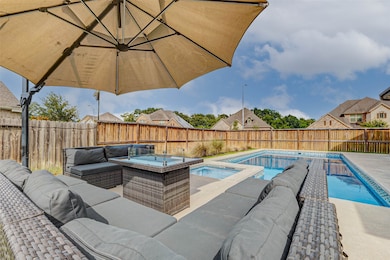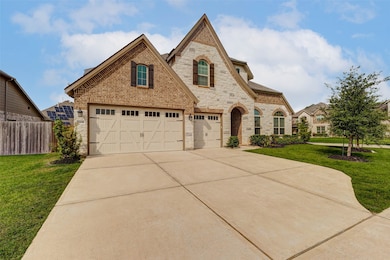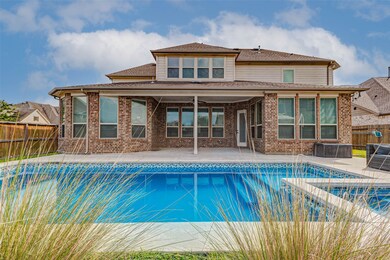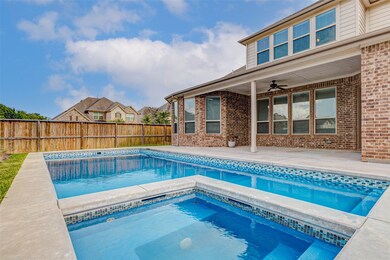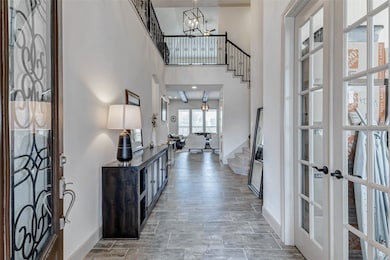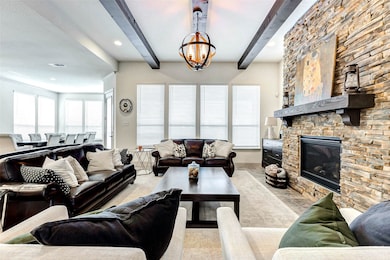
Estimated payment $6,221/month
Highlights
- Home Theater
- Gunite Pool
- Deck
- Bryant Elementary School Rated A
- Clubhouse
- Traditional Architecture
About This Home
Amazing open concept floorplan built by Pulte; This upgraded Brick & Stone elevation home has it all with almost 5000 sqft, 4 bedrooms, 3 full and 2 half baths, 3 car garage, gamerm, media rm, study and flex spaces with a SALT water POOL and Spa (Heated). Double story entry welcomes you in; tile flooring through out the main living areas downstairs; Kitchen with upgraded vent hood, granite counters, double island, ss appliances, dbl ovens, 5 burner gas cooktop, undercabinet lighting, pot and pan drawers; Wood covered Beams in the family room with stack stone gas log fireplace; Primary with tray ceilings, bay windows, and sitting/flex room; Primary bath has double sinks and walk in closets, upgraded spa shower and separate soaking tub; 22 ft long study with French doors; Energy efficient built home, alarm, sprinkler, full gutters, covered patio, 2" faux wood blinds, tankless water heater, and so much more. Close to I-10, Home Depot and Bucee's and great community amenities.
Home Details
Home Type
- Single Family
Est. Annual Taxes
- $20,520
Year Built
- Built in 2019
Lot Details
- 10,144 Sq Ft Lot
- Southwest Facing Home
- Corner Lot
- Sprinkler System
- Private Yard
HOA Fees
- $83 Monthly HOA Fees
Parking
- 3 Car Attached Garage
- Garage Door Opener
- Driveway
Home Design
- Traditional Architecture
- Brick Exterior Construction
- Slab Foundation
- Composition Roof
- Wood Siding
- Cement Siding
- Stone Siding
- Radiant Barrier
Interior Spaces
- 4,914 Sq Ft Home
- 2-Story Property
- High Ceiling
- Ceiling Fan
- Gas Log Fireplace
- Family Room Off Kitchen
- Living Room
- Home Theater
- Home Office
- Game Room
- Utility Room
- Washer and Gas Dryer Hookup
Kitchen
- Breakfast Bar
- Walk-In Pantry
- Double Convection Oven
- Gas Cooktop
- Microwave
- Dishwasher
- Kitchen Island
- Pots and Pans Drawers
- Disposal
Flooring
- Carpet
- Tile
Bedrooms and Bathrooms
- 4 Bedrooms
- En-Suite Primary Bedroom
- Double Vanity
- Single Vanity
- Soaking Tub
- Bathtub with Shower
- Hollywood Bathroom
- Separate Shower
Home Security
- Security System Owned
- Fire and Smoke Detector
Eco-Friendly Details
- ENERGY STAR Qualified Appliances
- Energy-Efficient Windows with Low Emissivity
- Energy-Efficient HVAC
- Energy-Efficient Lighting
- Energy-Efficient Thermostat
- Ventilation
Pool
- Gunite Pool
- Saltwater Pool
Outdoor Features
- Deck
- Covered Patio or Porch
Schools
- Bryant Elementary School
- Woodcreek Junior High School
- Katy High School
Utilities
- Forced Air Zoned Heating and Cooling System
- Heating System Uses Gas
- Programmable Thermostat
- Tankless Water Heater
Community Details
Overview
- Association fees include clubhouse, recreation facilities
- Sterling Asi Association, Phone Number (832) 678-4500
- Built by Pulte
- Trails Of Katy Subdivision
Amenities
- Clubhouse
Recreation
- Tennis Courts
- Community Playground
- Community Pool
- Park
Map
Home Values in the Area
Average Home Value in this Area
Tax History
| Year | Tax Paid | Tax Assessment Tax Assessment Total Assessment is a certain percentage of the fair market value that is determined by local assessors to be the total taxable value of land and additions on the property. | Land | Improvement |
|---|---|---|---|---|
| 2025 | $18,674 | $773,697 | $107,494 | $666,203 |
| 2024 | $18,674 | $707,112 | $5,849 | $701,263 |
| 2023 | $18,674 | $642,829 | $0 | $721,665 |
| 2022 | $17,368 | $584,390 | $0 | $662,400 |
| 2021 | $16,274 | $495,480 | $62,790 | $432,690 |
| 2020 | $10,941 | $354,990 | $41,600 | $313,390 |
| 2019 | $1,481 | $41,600 | $41,600 | $0 |
Property History
| Date | Event | Price | Change | Sq Ft Price |
|---|---|---|---|---|
| 08/21/2025 08/21/25 | For Sale | $819,000 | 0.0% | $167 / Sq Ft |
| 08/09/2025 08/09/25 | Pending | -- | -- | -- |
| 07/25/2025 07/25/25 | Price Changed | $819,000 | -2.5% | $167 / Sq Ft |
| 07/17/2025 07/17/25 | Price Changed | $839,900 | +5.1% | $171 / Sq Ft |
| 07/17/2025 07/17/25 | For Sale | $799,000 | -- | $163 / Sq Ft |
Purchase History
| Date | Type | Sale Price | Title Company |
|---|---|---|---|
| Vendors Lien | -- | None Available |
Mortgage History
| Date | Status | Loan Amount | Loan Type |
|---|---|---|---|
| Open | $395,000 | New Conventional |
Similar Homes in Katy, TX
Source: Houston Association of REALTORS®
MLS Number: 33309380
APN: 8891-04-004-0190-914
- 27915 Round Moon Ln
- 27902 Middlewater View Ln
- 27915 Western Creek Ct
- 27830 Western Creek Ct
- 1115 Tydeman Ct
- 28106 Middlewater View Ln
- 1414 Trails of Katy Ln
- 28111 Middlewater View Ln
- 28110 Middlewater View Ln
- 1207 Speedwell Ct
- 28402 Middlewater View Ln
- 28243 Shorecrest Ln
- 1834 Fm 1463 Rd
- 1219 Posey Ridge Ln
- 189 Commerce Pkwy
- 27710 Bering Crossing Dr
- 28335 Buffalo Fork Ln
- 28411 Buffalo Fork Ln
- 1011 Worth Creek Ln
- TBD Marino Rd
- 27826 Western Creek Ct
- 28319 Aperture Ct
- 28310 Buffalo Fork Ln
- 28419 Aubrey Orchard Ln
- 28522 Cabrera Hill Ln
- 1435 Wheatley Hill Ln
- 1443 Wheatley Hill Ln
- 4000 Anserra Trail
- 4000 Anserra Trail Unit D-H
- 4000 Anserra Trail Unit C
- 4000 Anserra Trail Unit B
- 4000 Anserra Trail Unit A-H
- 2130 Coyote Run Dr
- 1215 Redstone Glen Ln
- 28018 Wind Hawk Dr
- 1315 Jadestone View Ln
- 2422 Monarch Terrace Dr
- 28219 Crossprairie Dr
- 2114 Partridgeberry Ln
- 2035 Taylor Marie Trail
