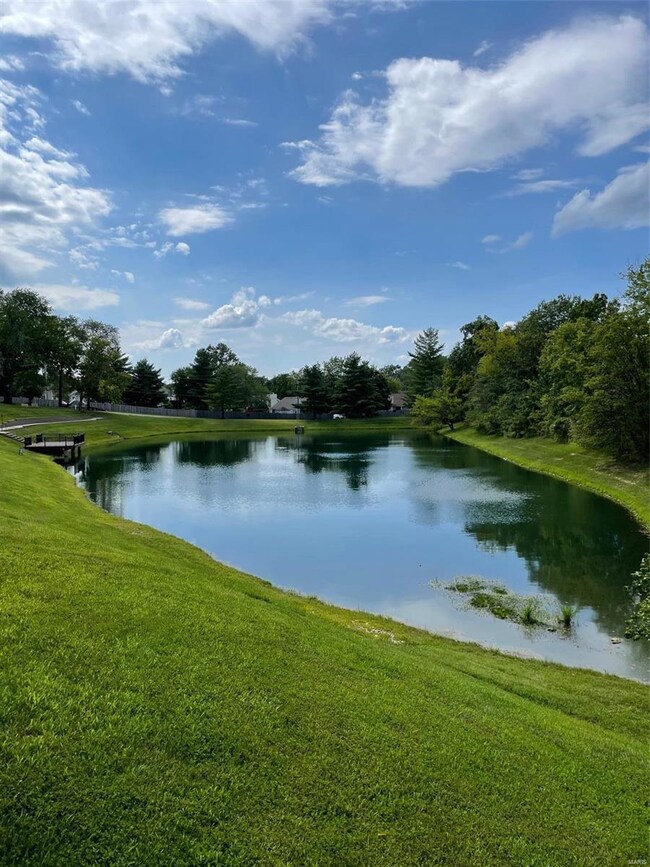
1315 Tahoe Valley Ct Ballwin, MO 63021
Estimated Value: $281,000 - $317,381
Highlights
- Water Views
- In Ground Pool
- Clubhouse
- Tennis Courts
- Primary Bedroom Suite
- Lake, Pond or Stream
About This Home
As of September 2022professional photos to be uploaded by August 31, 2022
Relax and enjoy the view. This spacious 2 bedroom Villa is positioned in a such a way that most rooms provide a waterview. There is so much to love about this unit: oversized attached garage, vaulted ceilings, walk in closet, master suite and spacious kitchen. It even has a partially finished lower level with additional bath, walk out & egress window which the current owners used as an extra sleeping area or you used use it as a family room or rec space. The storage area has large sturdy shelving units which stay. The seller also intends to leave the washer, dryer and refrigerator.
Home Details
Home Type
- Single Family
Est. Annual Taxes
- $3,195
Year Built
- Built in 1984
Lot Details
- 4,569 Sq Ft Lot
- Cul-De-Sac
- Terraced Lot
HOA Fees
- $280 Monthly HOA Fees
Parking
- 1 Car Attached Garage
- Oversized Parking
- Garage Door Opener
- Additional Parking
- Off-Street Parking
Home Design
- Traditional Architecture
- Villa
- Brick or Stone Veneer Front Elevation
- Vinyl Siding
Interior Spaces
- 1,238 Sq Ft Home
- 1-Story Property
- Vaulted Ceiling
- Sliding Doors
- Family Room
- Combination Dining and Living Room
- Lower Floor Utility Room
- Partially Carpeted
- Water Views
- Dishwasher
Bedrooms and Bathrooms
- 2 Main Level Bedrooms
- Primary Bedroom Suite
- Walk-In Closet
Partially Finished Basement
- Walk-Out Basement
- Finished Basement Bathroom
Outdoor Features
- In Ground Pool
- Lake, Pond or Stream
- Tennis Courts
- Patio
Schools
- Valley Park Elem. Elementary School
- Valley Park Middle School
- Valley Park Sr. High School
Utilities
- Forced Air Heating and Cooling System
- Heating System Uses Gas
- Underground Utilities
- Gas Water Heater
Community Details
- Clubhouse
Listing and Financial Details
- Assessor Parcel Number 25Q-44-0931
Ownership History
Purchase Details
Home Financials for this Owner
Home Financials are based on the most recent Mortgage that was taken out on this home.Similar Homes in Ballwin, MO
Home Values in the Area
Average Home Value in this Area
Purchase History
| Date | Buyer | Sale Price | Title Company |
|---|---|---|---|
| Stanhope Diana J | -- | -- |
Property History
| Date | Event | Price | Change | Sq Ft Price |
|---|---|---|---|---|
| 09/27/2022 09/27/22 | Sold | -- | -- | -- |
| 09/06/2022 09/06/22 | Pending | -- | -- | -- |
| 08/31/2022 08/31/22 | For Sale | $270,000 | -- | $218 / Sq Ft |
Tax History Compared to Growth
Tax History
| Year | Tax Paid | Tax Assessment Tax Assessment Total Assessment is a certain percentage of the fair market value that is determined by local assessors to be the total taxable value of land and additions on the property. | Land | Improvement |
|---|---|---|---|---|
| 2023 | $3,195 | $40,150 | $3,760 | $36,390 |
| 2022 | $2,396 | $27,210 | $6,460 | $20,750 |
| 2021 | $2,386 | $27,210 | $6,460 | $20,750 |
| 2020 | $2,271 | $24,720 | $5,170 | $19,550 |
| 2019 | $2,195 | $24,720 | $5,170 | $19,550 |
| 2018 | $2,120 | $23,530 | $3,290 | $20,240 |
| 2017 | $2,106 | $23,530 | $3,290 | $20,240 |
| 2016 | $2,123 | $22,330 | $2,700 | $19,630 |
| 2015 | $2,082 | $22,330 | $2,700 | $19,630 |
| 2014 | $1,983 | $20,780 | $5,050 | $15,730 |
Agents Affiliated with this Home
-
Karen Moeller

Seller's Agent in 2022
Karen Moeller
MORE, REALTORS
(314) 414-6000
4 in this area
87 Total Sales
-
Carolyn Tumminia

Buyer's Agent in 2022
Carolyn Tumminia
Keller Williams Realty STL
(314) 225-9159
12 in this area
104 Total Sales
Map
Source: MARIS MLS
MLS Number: MIS22055627
APN: 25Q-44-0931
- 1340 Holgate Dr Unit F2
- 1310 Crossings Ct Unit B
- 1316 Holgate Dr Unit G5
- 1115 Highland Oaks Ct Unit D
- 857 Westbrooke Meadows Ct
- 864 Westbrooke Meadows Ct
- 923 Hanna Bend Ct
- 1417 Autumn Leaf Dr
- 1218 Dorne Dr
- 1463 Westbrooke Meadows Ln
- 64 Crescent Ave
- 1137 Great Falls Ct
- 1476 Whispering Creek Dr Unit 9B
- 757 Windy Ridge Dr Unit B
- 900 Broadhurst Dr
- 711 Lofty Point Dr Unit B
- 795 Crescent Woods Dr
- 631 Applecross Ct
- 708 Ridgeside Dr Unit C
- 817 Courtland Place
- 1305 Tahoe Valley Ct Unit J1305
- 1313 Tahoe Valley Ct Unit J1313
- 1311 Tahoe Valley Ct Unit J1311
- 1315 Tahoe Valley Ct
- 1301 Tahoe Valley Ct
- 1307 Tahoe Valley Ct
- 1303 Tahoe Valley Ct
- 1309 Tahoe Valley Ct
- 1006 Pocono Trail Unit L1006
- 1004 Pocono Trail Unit L1004
- 1008 Pocono Trail Unit L1008
- 1012 Pocono Trail
- 1002 Pocono Trail Unit 1002
- 1319 Tahoe Valley Ct
- 1321 Tahoe Valley Ct Unit I1321
- 1323 Tahoe Valley Ct
- 1325 Tahoe Valley Ct Unit I1325
- 1329 Tahoe Valley Ct Unit I1329
- 1327 Tahoe Valley Ct
- 1306 Tahoe Valley Ct Unit K1306






