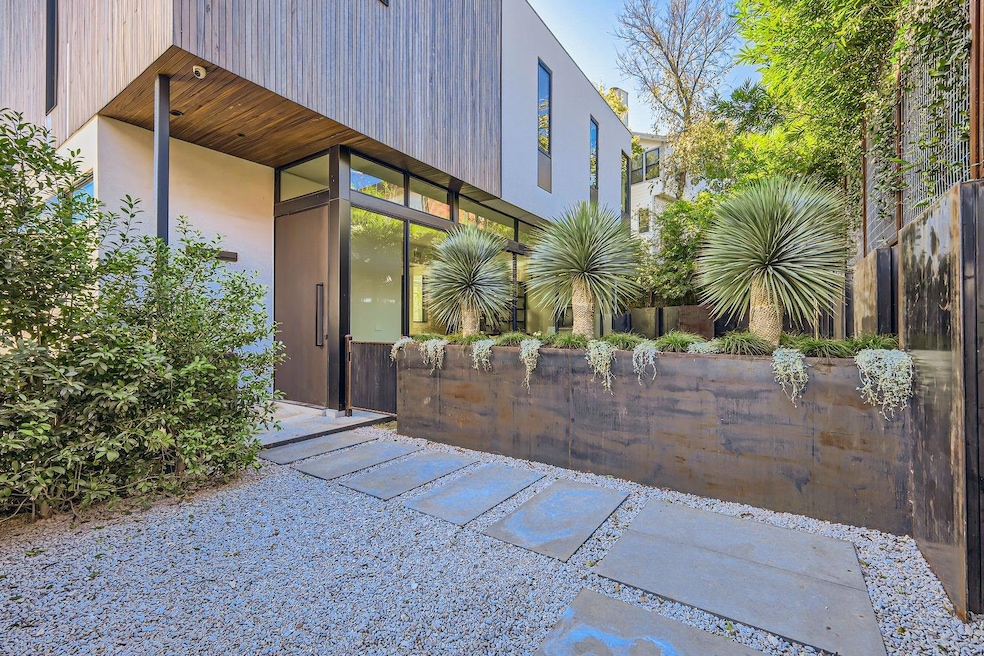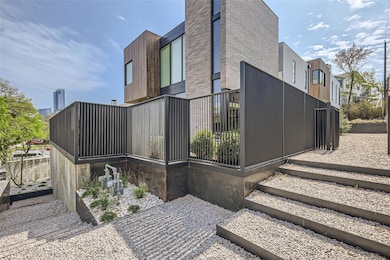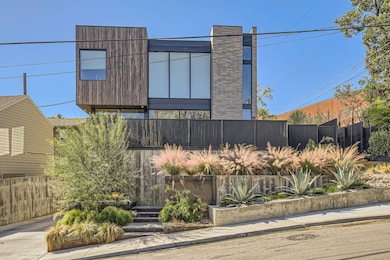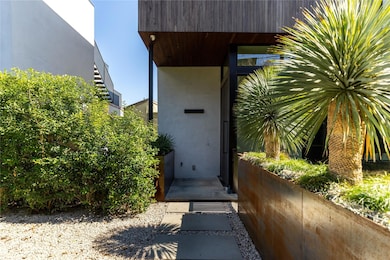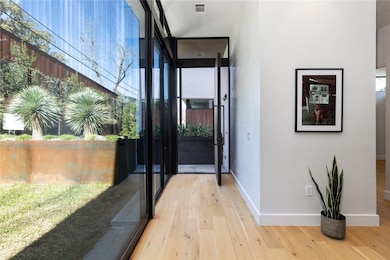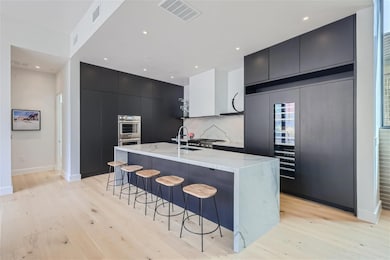
1315 W 9th St Unit B Austin, TX 78703
Clarksville NeighborhoodEstimated payment $18,705/month
Highlights
- New Construction
- Downtown View
- Open Floorplan
- Mathews Elementary School Rated A
- Built-In Freezer
- Deck
About This Home
New Modern Townhome in the heart of Clarksville designed by Legendary Dick Clark + Associates, built by Vinson Radke Homes. Lock & Leave 2 unit development boasts high-end finishes throughout, creating an atmosphere of luxury & sophistication lives like a single family home. Perfect for the Downtown Condo Buyer in search of more privacy without compromising location or luxury. Upon entering, one is greeted by an open & spacious floor plan that seamlessly connects living, dining, & kitchen areas. Floor-to-ceiling windows flood the space with natural light, creating a bright and inviting ambiance. Wall of glass with 15 ft opening to yard creates a seamless indoor/outdoor transition with Ipe Deck to be installed for extended outdoor living. The interior features a blend of modern and contemporary elements & sleek lines. White Oak Engineered wood floors and Venetian Plaster ceilings & walls throughout gives this modern space an elevated sense of warmth & depth. The kitchen is a chef's delight, equipped w/ Thermador appliances, touch-open wine fridge, custom white oak cabinetry, and exquisite quartz countertops with waterfall edge providing a perfect setting for culinary adventures and entertaining guests. As you head upstairs you are met w/ the captivating Skyline Views, a Sitting Area, Secondary Bed, Laundry Room, & Primary Suite. The Primary Suite is a sanctuary of tranquility with access to the private rooftop deck. The bathroom features Waterworks Plumbing fixtures, custom oak cabinetry, Ann Sacks tile. Primary closet to be designed w/ Builder Credit. Secondary Beds are designed with hotel-style closet/wardrobes are on the main & upper level of the home. Hidden Hinge Doors to utilize a minimalist look throughout. Enjoy a second dedicated living area in the basement as you enter from the two car garage wired for EV. Steps away from iconic 6th Street & the best Clarksville restaurants, this highly coveted location supports the ultimate Austin lifestyle! No HOA Fees
Last Listed By
Compass RE Texas, LLC Brokerage Phone: (512) 689-7566 License #0660498 Listed on: 06/05/2025

Home Details
Home Type
- Single Family
Est. Annual Taxes
- $20,679
Year Built
- Built in 2024 | New Construction
Lot Details
- 8,503 Sq Ft Lot
- North Facing Home
- Private Entrance
- Gated Home
- Back Yard Fenced
Parking
- 2 Car Garage
- Garage Door Opener
- Driveway
Property Views
- Downtown
- Woods
- Park or Greenbelt
- Neighborhood
Home Design
- Brick Exterior Construction
- Slab Foundation
- Membrane Roofing
- Wood Siding
- Stucco
Interior Spaces
- 3,003 Sq Ft Home
- 3-Story Property
- Open Floorplan
- Built-In Features
- Bookcases
- Woodwork
- High Ceiling
- Recessed Lighting
- Chandelier
- Double Pane Windows
- Aluminum Window Frames
- Multiple Living Areas
- Storage
- Wood Flooring
- Home Security System
Kitchen
- Eat-In Kitchen
- Convection Oven
- Built-In Electric Oven
- Built-In Gas Range
- Microwave
- Built-In Freezer
- Built-In Refrigerator
- Freezer
- Dishwasher
- Wine Refrigerator
- Kitchen Island
- Quartz Countertops
- Instant Hot Water
Bedrooms and Bathrooms
- 3 Bedrooms | 1 Main Level Bedroom
- Walk-In Closet
- 3 Full Bathrooms
- Soaking Tub
Eco-Friendly Details
- Sustainability products and practices used to construct the property include see remarks
- Energy-Efficient Appliances
- Energy-Efficient Windows
- Energy-Efficient Construction
- Energy-Efficient HVAC
- Energy-Efficient Doors
- ENERGY STAR Qualified Equipment
Outdoor Features
- Balcony
- Deck
- Patio
- Terrace
- Exterior Lighting
- Side Porch
Location
- City Lot
Schools
- Mathews Elementary School
- O Henry Middle School
- Austin High School
Utilities
- Central Heating and Cooling System
- Natural Gas Connected
- Tankless Water Heater
- High Speed Internet
- Phone Available
Listing and Financial Details
- Assessor Parcel Number 01080327030000
Community Details
Overview
- Property has a Home Owners Association
- Association fees include ground maintenance, maintenance structure, security
- 1315 W 9Th St Condos Association
- Built by Vinson Radke Homes
- 1315 W 9Th St Condos Subdivision
Amenities
- Picnic Area
Recreation
- Community Playground
- Park
- Dog Park
Map
Home Values in the Area
Average Home Value in this Area
Tax History
| Year | Tax Paid | Tax Assessment Tax Assessment Total Assessment is a certain percentage of the fair market value that is determined by local assessors to be the total taxable value of land and additions on the property. | Land | Improvement |
|---|---|---|---|---|
| 2023 | $25,581 | $1,142,973 | $399,525 | $743,448 |
| 2022 | $53,976 | $2,733,056 | $825,000 | $1,908,056 |
| 2021 | $30,240 | $1,389,274 | $550,000 | $839,274 |
| 2020 | $11,797 | $550,000 | $550,000 | $0 |
| 2018 | $19,832 | $895,757 | $687,500 | $208,257 |
| 2017 | $14,002 | $627,855 | $467,500 | $160,355 |
| 2016 | $13,679 | $613,378 | $440,000 | $173,378 |
| 2015 | $10,871 | $560,000 | $330,000 | $230,000 |
| 2014 | $10,871 | $456,810 | $345,000 | $111,810 |
Property History
| Date | Event | Price | Change | Sq Ft Price |
|---|---|---|---|---|
| 06/05/2025 06/05/25 | For Sale | $3,200,000 | 0.0% | $1,066 / Sq Ft |
| 09/04/2016 09/04/16 | Rented | $1,450 | -3.3% | -- |
| 09/04/2016 09/04/16 | Under Contract | -- | -- | -- |
| 08/26/2016 08/26/16 | For Rent | $1,500 | -- | -- |
Purchase History
| Date | Type | Sale Price | Title Company |
|---|---|---|---|
| Warranty Deed | -- | None Available | |
| Warranty Deed | -- | First American Title |
Mortgage History
| Date | Status | Loan Amount | Loan Type |
|---|---|---|---|
| Open | $1,200,000 | New Conventional | |
| Closed | $700,000 | New Conventional | |
| Open | $2,942,420 | Commercial | |
| Previous Owner | $99,000 | No Value Available |
Similar Homes in Austin, TX
Source: Unlock MLS (Austin Board of REALTORS®)
MLS Number: 8337881
APN: 106754
- 1315 W 9th St Unit B
- 801 Winflo Dr
- 802 Pressler St
- 1313 W 9th 1 2 St
- 1408 W 9th St Unit 504
- 1408 W 9th St Unit 801
- 1408 W 9th St Unit 301
- 1503 W 9th St Unit 204
- 1411 W 10th St
- 1209 W 8th St
- 616 Oakland Ave
- 1000 Shelley Ave
- 613 Harthan St Unit D8
- 1201 W 8th St
- 1004 Maufrais St
- 1006 Elm St
- 1105 Maufrais St
- 913 & 915 W Lynn St
- 1115 W 10th St Unit 100
- 1107 Maufrais St
