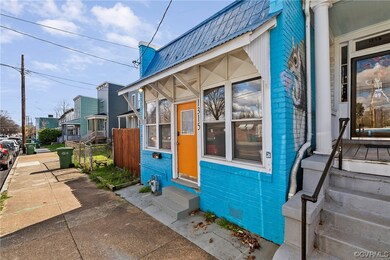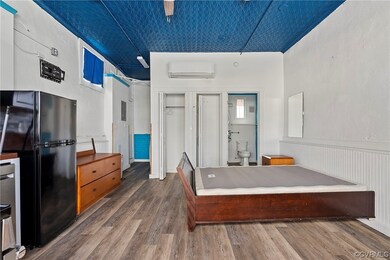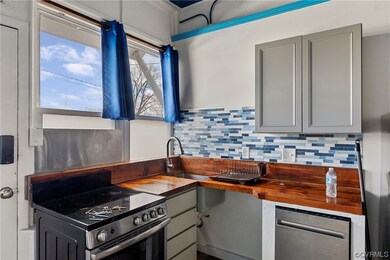
1315 W Leigh St Richmond, VA 23220
Carver NeighborhoodEstimated Value: $198,261
Highlights
- 0.14 Acre Lot
- High Ceiling
- Rear Porch
- Open High School Rated A+
- Cottage
- 5-minute walk to Smith Peters Park
About This Home
As of April 2024Welcome to your cozy urban retreat!! This charming home is perfectly situated in the heart of the city, blocks from VCU, renowned restaurants, cultural hotspots, greenspace & w/easy access to the interstate. Land use allows for Commercial or Residential use giving the buyer many options. Retail, Live/Work, SFR, etc. Blocks to VCU Siegel Center, Sugar Shack, Kroger, Whole Foods and the Fan. Embrace the allure of city living w/this thoughtfully designed space that maximizes every inch for a comfortable & low-maintenance lifestyle. Efficiency meets style in this compact home, boasting a clever layout that makes the most of its square footage. The open floor plan creates a seamless flow for studio life providing a welcoming atmosphere for both daily living & entertaining. The location is unbeatable, especially for those connected to VCU. Imagine a short stroll to campus or a quick drive to the interstate, making your daily commute a breeze. And with a myriad of dining options at your doorstep, you'll be spoiled for choice when it comes to exploring the local culinary scene. Enjoy the benefits of easy upkeep and affordability, perfect for individuals or couples seeking the vibrancy of city living without the burden of excessive maintenance. The property is also an excellent investment opportunity in this dynamic & growing urban environment. Don't miss the chance to own this gem in one of the city's most coveted locations. Your urban oasis awaits – schedule a viewing today!!
Last Agent to Sell the Property
Hometown Realty License #0225088899 Listed on: 03/08/2024

Home Details
Home Type
- Single Family
Est. Annual Taxes
- $3,144
Year Built
- Built in 1910
Lot Details
- 5,942 Sq Ft Lot
- Lot Dimensions are 27'x95'
- Back Yard Fenced
- Zoning described as R-7
Parking
- On-Street Parking
Home Design
- Cottage
- Bungalow
- Flat Roof Shape
- Brick Exterior Construction
- Slab Foundation
- Asphalt Roof
Interior Spaces
- 400 Sq Ft Home
- 1-Story Property
- High Ceiling
- Vinyl Flooring
Kitchen
- Eat-In Kitchen
- Oven
- Electric Cooktop
- Dishwasher
Bedrooms and Bathrooms
- 1 Bedroom
- 1 Full Bathroom
Laundry
- Dryer
- Washer
Outdoor Features
- Patio
- Exterior Lighting
- Outdoor Storage
- Rear Porch
Schools
- Carver Elementary School
- Dogwood Middle School
- Armstrong High School
Utilities
- Cooling System Mounted In Outer Wall Opening
- Wall Furnace
- Gas Water Heater
Listing and Financial Details
- Assessor Parcel Number N000-0573-005
Ownership History
Purchase Details
Home Financials for this Owner
Home Financials are based on the most recent Mortgage that was taken out on this home.Purchase Details
Home Financials for this Owner
Home Financials are based on the most recent Mortgage that was taken out on this home.Purchase Details
Home Financials for this Owner
Home Financials are based on the most recent Mortgage that was taken out on this home.Purchase Details
Home Financials for this Owner
Home Financials are based on the most recent Mortgage that was taken out on this home.Purchase Details
Similar Homes in Richmond, VA
Home Values in the Area
Average Home Value in this Area
Purchase History
| Date | Buyer | Sale Price | Title Company |
|---|---|---|---|
| Davadi Monica Nicole Lazar | $200,000 | Old Republic National Title | |
| Canvas Development Llc | -- | None Listed On Document | |
| Canvas Development Llc | $315,000 | Fidelity National Title | |
| Ham Properties Llc A Virginia Limited Li | $134,950 | None Available | |
| Scheer George S | $75,000 | -- |
Mortgage History
| Date | Status | Borrower | Loan Amount |
|---|---|---|---|
| Open | Davadi Monica Nicole Lazar | $180,000 | |
| Previous Owner | Ham Properties Llc | $115,500 | |
| Previous Owner | Ham Properties Llc A Virginia Limited Li | $100,000 |
Property History
| Date | Event | Price | Change | Sq Ft Price |
|---|---|---|---|---|
| 04/03/2024 04/03/24 | Sold | $200,000 | 0.0% | $500 / Sq Ft |
| 03/13/2024 03/13/24 | Pending | -- | -- | -- |
| 03/08/2024 03/08/24 | For Sale | $199,950 | -36.5% | $500 / Sq Ft |
| 02/23/2024 02/23/24 | Sold | $315,000 | +1.0% | $788 / Sq Ft |
| 10/16/2023 10/16/23 | Pending | -- | -- | -- |
| 08/08/2023 08/08/23 | For Sale | $312,000 | 0.0% | $780 / Sq Ft |
| 05/29/2023 05/29/23 | Pending | -- | -- | -- |
| 05/27/2023 05/27/23 | For Sale | $312,000 | -- | $780 / Sq Ft |
Tax History Compared to Growth
Tax History
| Year | Tax Paid | Tax Assessment Tax Assessment Total Assessment is a certain percentage of the fair market value that is determined by local assessors to be the total taxable value of land and additions on the property. | Land | Improvement |
|---|---|---|---|---|
| 2025 | $2,256 | $188,000 | $90,000 | $98,000 |
| 2024 | $3,144 | $262,000 | $223,000 | $39,000 |
| 2023 | $3,144 | $262,000 | $223,000 | $39,000 |
| 2022 | $3,024 | $252,000 | $223,000 | $29,000 |
| 2021 | $1,908 | $159,000 | $122,000 | $37,000 |
| 2020 | $1,902 | $159,000 | $122,000 | $37,000 |
| 2019 | $1,896 | $158,000 | $122,000 | $36,000 |
| 2018 | $1,548 | $129,000 | $95,000 | $34,000 |
| 2017 | $1,548 | $129,000 | $95,000 | $34,000 |
| 2016 | $1,416 | $118,000 | $83,000 | $35,000 |
| 2015 | $1,416 | $118,000 | $87,000 | $31,000 |
| 2014 | $1,416 | $118,000 | $87,000 | $31,000 |
Agents Affiliated with this Home
-
Christian Brock
C
Seller's Agent in 2024
Christian Brock
Hometown Realty
(804) 920-9535
4 in this area
99 Total Sales
-
Henry Salomonsky

Seller's Agent in 2024
Henry Salomonsky
NextHome Advantage
(804) 400-8935
2 in this area
25 Total Sales
-
Ernie Chamberlain

Buyer's Agent in 2024
Ernie Chamberlain
Hometown Realty
(804) 921-4307
2 in this area
498 Total Sales
-
N
Buyer's Agent in 2024
NON MLS USER MLS
NON MLS OFFICE
Map
Source: Central Virginia Regional MLS
MLS Number: 2405709
APN: N000-0573-005
- 1308 1/2 W Clay St
- 1216 Catherine St
- 1021 N Lombardy St Unit A
- 1414 W Marshall St Unit 301
- 1414 W Marshall St Unit U509
- 519 Hancock St
- 1333 W Broad St Unit U302
- 900 W Clay St
- 1220 W Franklin St
- 1005 W Franklin St Unit 2
- 1114.5 W Marshall St
- 16107 Cedarwood Tree Ct
- 1124 West Ave
- 1118 West Ave
- 1524 West Ave Unit 33
- 413 Stuart Cir Unit 4C
- 413 Stuart Cir Unit A
- 413 Stuart Cir Unit PL-A
- 2032 W Moore St
- 413 N Arthur Ashe Blvd
- 1315 W Leigh St
- 1317 W Leigh St
- 1319 W Leigh St
- 1321 W Leigh St
- 1313 W Leigh St
- 1311 1/2 W Leigh St
- 1323 W Leigh St
- 1311 1/2 W Leigh St
- 913 Kinney St
- 1311 W Leigh St
- 1311 W Leigh St
- 1311 W Leigh St Unit ST 1/2
- 1311 W Leigh St Unit 1
- 911 Kinney St
- 1309 W Leigh St
- 909 Kinney St
- 1226 W Leigh St
- 1307 W Leigh St
- 1224 W Leigh St
- 907 Kinney St






