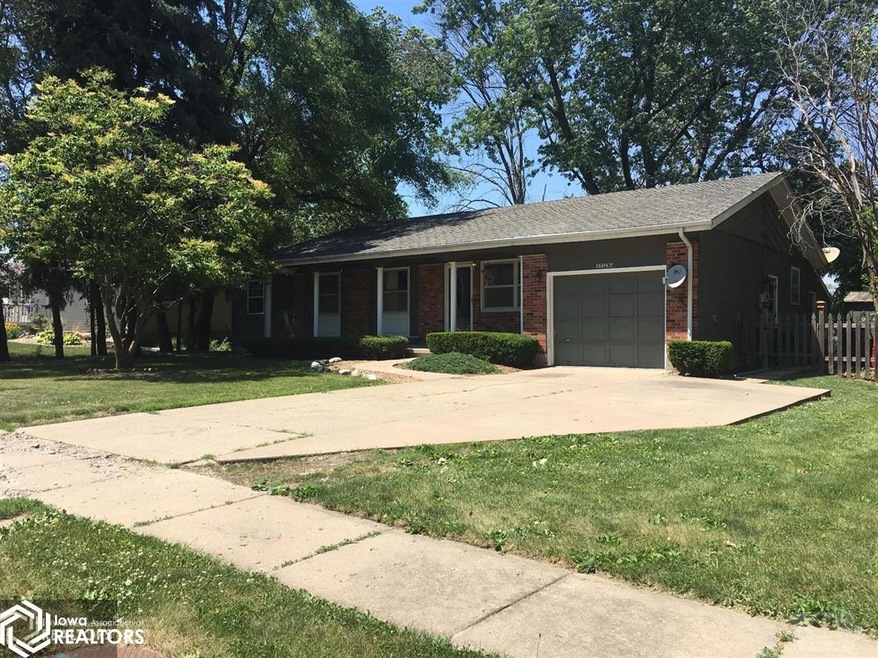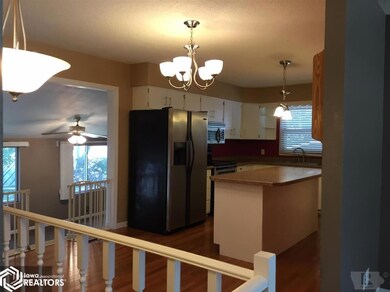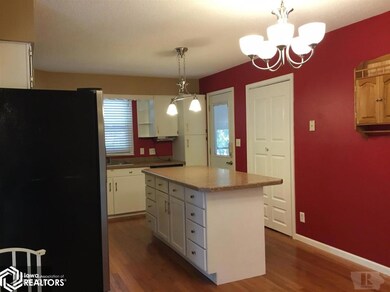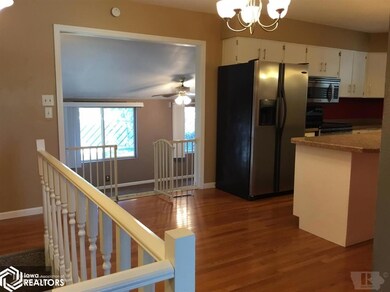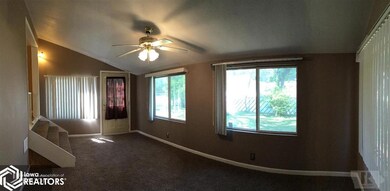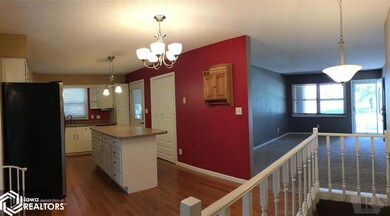
1315 W Williams St Ottumwa, IA 52501
Estimated Value: $194,000 - $214,000
Highlights
- Ranch Style House
- Sun or Florida Room
- 1 Car Attached Garage
- Wood Flooring
- Community Spa
- Building Patio
About This Home
As of September 2017You Must See Inside To Appreciate The Comfort Of This 3 Bedroom Home, Includes A Master Bedroom Suite With Vaulted Ceiling and en suite that has TWO walk-in closets, jetted tub, walk-in shower and a heated floor! Four Seasons Room That Opens To A Fenced Backyard And Patio, Finished Basement, Lovely Kitchen With Appliances. Excellent location and proximity to local schools. A must see!
Home Details
Home Type
- Single Family
Est. Annual Taxes
- $4,068
Year Built
- Built in 1968
Lot Details
- 10,019 Sq Ft Lot
- Property is Fully Fenced
- Chain Link Fence
Home Design
- Ranch Style House
- Brick Exterior Construction
- Poured Concrete
Interior Spaces
- 1,564 Sq Ft Home
- Sun or Florida Room
- Basement Fills Entire Space Under The House
Kitchen
- Range
- Dishwasher
- Kitchen Island
Flooring
- Wood
- Carpet
- Tile
Bedrooms and Bathrooms
- 3 Bedrooms
- 2 Full Bathrooms
Parking
- 1 Car Attached Garage
- Insulated Garage
Utilities
- Forced Air Heating and Cooling System
- Cable TV Available
Listing and Financial Details
- Homestead Exemption
Community Details
Amenities
- Building Patio
- Community Deck or Porch
Recreation
- Community Spa
Ownership History
Purchase Details
Purchase Details
Home Financials for this Owner
Home Financials are based on the most recent Mortgage that was taken out on this home.Purchase Details
Similar Homes in Ottumwa, IA
Home Values in the Area
Average Home Value in this Area
Purchase History
| Date | Buyer | Sale Price | Title Company |
|---|---|---|---|
| Hartley Daniel | -- | None Listed On Document | |
| Hartley Shawni L | -- | None Available | |
| Chapa Jerrod L | $12,000 | None Available |
Mortgage History
| Date | Status | Borrower | Loan Amount |
|---|---|---|---|
| Previous Owner | Hartley Shawni L | $125,500 | |
| Previous Owner | Hartley Shawi L | $118,179 | |
| Previous Owner | Hartley Shawni L | $120,772 | |
| Previous Owner | Chapa Jerrod L | $96,690 | |
| Previous Owner | Chapa Jerrod L | $83,500 |
Property History
| Date | Event | Price | Change | Sq Ft Price |
|---|---|---|---|---|
| 09/27/2017 09/27/17 | Sold | $123,000 | -12.1% | $79 / Sq Ft |
| 09/05/2017 09/05/17 | Pending | -- | -- | -- |
| 05/21/2017 05/21/17 | For Sale | $139,900 | -- | $89 / Sq Ft |
Tax History Compared to Growth
Tax History
| Year | Tax Paid | Tax Assessment Tax Assessment Total Assessment is a certain percentage of the fair market value that is determined by local assessors to be the total taxable value of land and additions on the property. | Land | Improvement |
|---|---|---|---|---|
| 2024 | $4,068 | $208,180 | $15,090 | $193,090 |
| 2023 | $3,736 | $208,090 | $15,090 | $193,000 |
| 2022 | $3,786 | $165,270 | $15,090 | $150,180 |
| 2021 | $3,999 | $157,490 | $15,090 | $142,400 |
| 2020 | $3,294 | $136,910 | $15,090 | $121,820 |
| 2019 | $3,370 | $136,910 | $0 | $0 |
| 2018 | $3,488 | $136,910 | $0 | $0 |
| 2017 | $2,830 | $108,890 | $0 | $0 |
| 2016 | $2,866 | $114,673 | $0 | $0 |
| 2015 | $2,870 | $114,673 | $0 | $0 |
| 2014 | $2,838 | $114,673 | $0 | $0 |
Agents Affiliated with this Home
-
Jana Brumbaugh

Seller's Agent in 2017
Jana Brumbaugh
HomeGate Real Estate
(641) 954-2990
55 Total Sales
Map
Source: NoCoast MLS
MLS Number: NOC5394082
APN: 007416810015000
- 9 Kingsley Dr
- 213 Lynwood Ave
- 1502 W Finley Ave
- 508 Shaul Ave
- 945 W Williams St
- 1110 Chester Ave
- 325 Hackworth St
- 301 Wildwood Dr
- 502 S Ferry St
- 440 Mckinley Ave
- 118 S Webster St
- 530 S Webster St
- 448 Mckinley Ave
- 439 Wildwood Dr
- 117 S Milner St
- 537 Burrhus St
- 1441 Albia Rd
- 213 S Adella St
- 404 W Mary St
- 1956 Gladstone St
- 1315 W Williams St
- 1311 W Williams St
- 1319 W Williams St
- 1312 Glenwood Ave
- 1316 Glenwood Ave
- 409 S Johnson Ave
- 403 S Johnson Ave
- 1327 W Williams St
- 1320 Glenwood Ave
- 1322 W Williams St
- 1303 W Williams St
- 1305 Glenwood Ave
- 1331 W Williams St
- 408 S Johnson Ave
- 1311 Glenwood Ave
- 1328 W Williams St
- 1315 Glenwood Ave
- 1328 Glenwood Ave
- 1301 W Williams St
- 1319 Glenwood Ave
