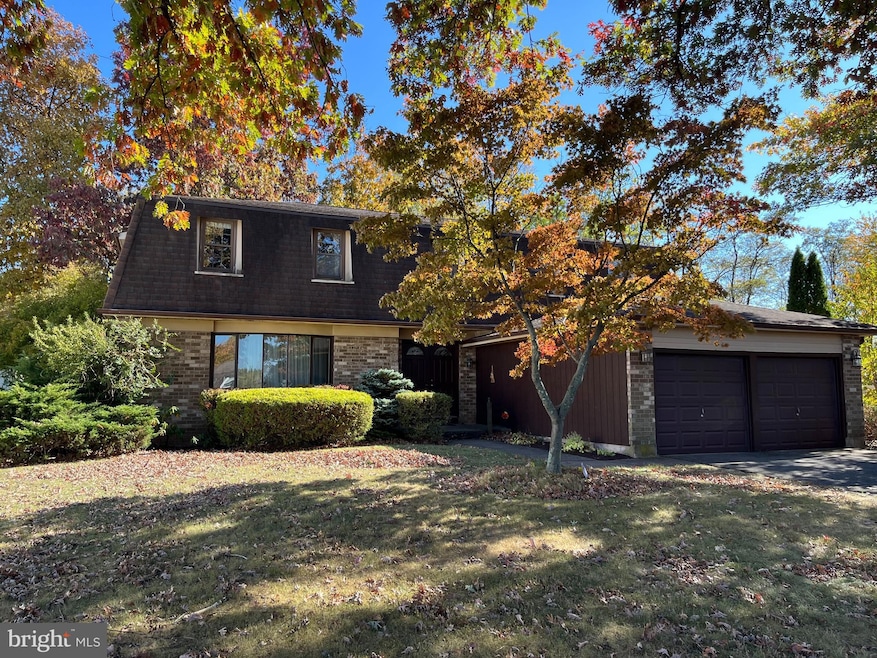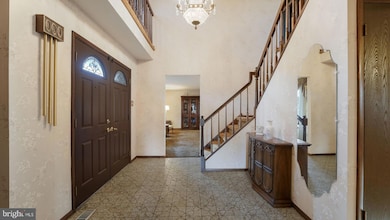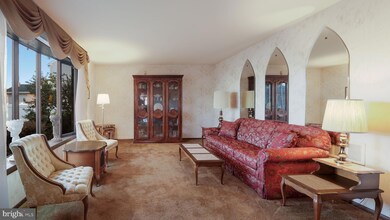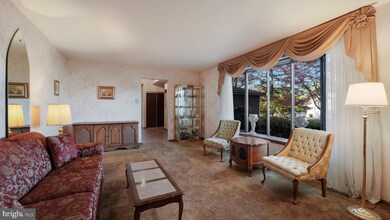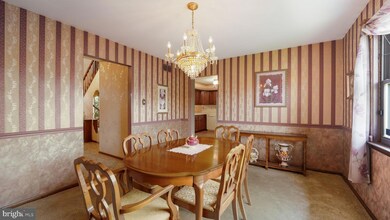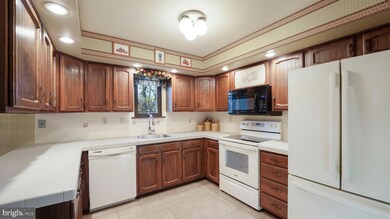
1315 Welsh Rd Warrington, PA 18976
Warrington Neighborhood
4
Beds
2.5
Baths
2,838
Sq Ft
0.45
Acres
Highlights
- Colonial Architecture
- 1 Fireplace
- 2 Car Attached Garage
- Tamanend Middle School Rated A-
- No HOA
- Central Air
About This Home
As of December 2024First time on the market after 44 years with the original owners - this 4 bedroom, 2.5 bath house with screened in porch and elongated garages located in Fox Hollow Woods, is ready for its new owner to come in and make it their own!
Home Details
Home Type
- Single Family
Est. Annual Taxes
- $7,127
Year Built
- Built in 1980
Lot Details
- 0.45 Acre Lot
- Lot Dimensions are 90.00 x 217.00
- Property is zoned R2
Parking
- 2 Car Attached Garage
- Front Facing Garage
- Driveway
Home Design
- Colonial Architecture
- Dutch Architecture
- Frame Construction
- Concrete Perimeter Foundation
Interior Spaces
- 2,838 Sq Ft Home
- Property has 2 Levels
- 1 Fireplace
- Finished Basement
- Partial Basement
Bedrooms and Bathrooms
- 4 Bedrooms
Utilities
- Central Air
- Heat Pump System
- Electric Water Heater
Community Details
- No Home Owners Association
- Fox Hollow Subdivision
Listing and Financial Details
- Tax Lot 006
- Assessor Parcel Number 50-054-006
Map
Create a Home Valuation Report for This Property
The Home Valuation Report is an in-depth analysis detailing your home's value as well as a comparison with similar homes in the area
Home Values in the Area
Average Home Value in this Area
Property History
| Date | Event | Price | Change | Sq Ft Price |
|---|---|---|---|---|
| 12/18/2024 12/18/24 | Sold | $595,000 | 0.0% | $210 / Sq Ft |
| 11/05/2024 11/05/24 | Pending | -- | -- | -- |
| 10/30/2024 10/30/24 | For Sale | $595,000 | -- | $210 / Sq Ft |
Source: Bright MLS
Tax History
| Year | Tax Paid | Tax Assessment Tax Assessment Total Assessment is a certain percentage of the fair market value that is determined by local assessors to be the total taxable value of land and additions on the property. | Land | Improvement |
|---|---|---|---|---|
| 2024 | $6,941 | $37,600 | $6,640 | $30,960 |
| 2023 | $6,426 | $37,600 | $6,640 | $30,960 |
| 2022 | $6,299 | $37,600 | $6,640 | $30,960 |
| 2021 | $6,229 | $37,600 | $6,640 | $30,960 |
| 2020 | $6,229 | $37,600 | $6,640 | $30,960 |
| 2019 | $6,192 | $37,600 | $6,640 | $30,960 |
| 2018 | $6,123 | $37,600 | $6,640 | $30,960 |
| 2017 | $6,040 | $37,600 | $6,640 | $30,960 |
| 2016 | $6,021 | $37,600 | $6,640 | $30,960 |
| 2015 | -- | $37,600 | $6,640 | $30,960 |
| 2014 | -- | $37,600 | $6,640 | $30,960 |
Source: Public Records
Mortgage History
| Date | Status | Loan Amount | Loan Type |
|---|---|---|---|
| Open | $535,500 | New Conventional | |
| Closed | $535,500 | New Conventional |
Source: Public Records
Deed History
| Date | Type | Sale Price | Title Company |
|---|---|---|---|
| Deed | $595,000 | Knight Abstract Services | |
| Deed | $595,000 | Knight Abstract Services | |
| Deed | $89,500 | -- |
Source: Public Records
Similar Homes in the area
Source: Bright MLS
MLS Number: PABU2082196
APN: 50-054-006
Nearby Homes
- 1810 Gait Cir
- 1421 Rosewood Ln
- 1994 Falabella Cir
- 1235 Foal Cir
- 2010 Greyhorse Dr
- 1729 Palomino Dr
- 1909 Palomino Dr
- 1571 Carousel Dr
- 970 Valley Rd
- 1538 Windmill Rd
- 1825 Grand Blvd Unit 25
- 1833 Carriage Way
- 1839 Carriage Way
- 1283 Lisa Dr
- 1253 Lisa Dr
- 1023 Carousel Dr
- 6104 Meridian Blvd
- 6217 Meridian Blvd
- 2222 Matts Way
- 2102 Meridian Blvd Unit 2102
