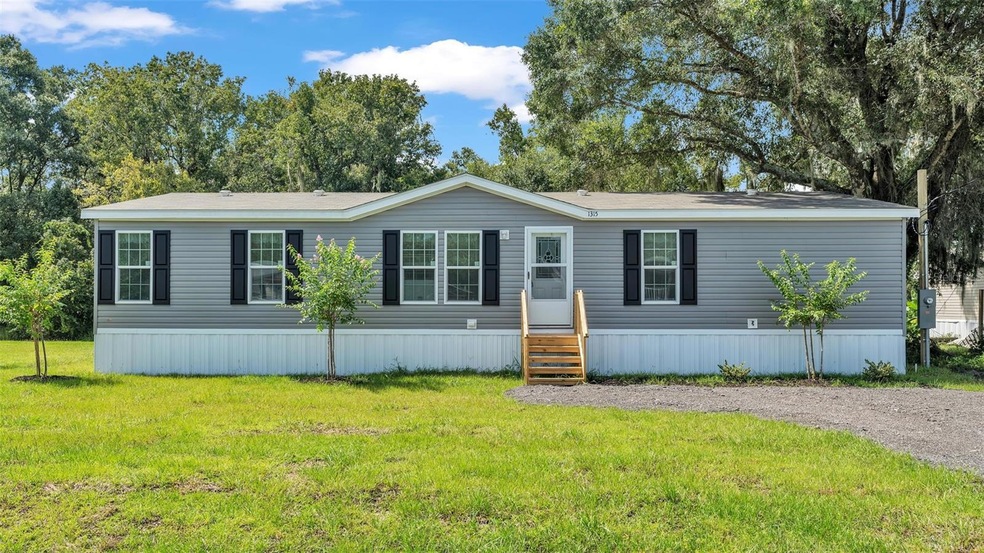
1315 Windsong Dr Lakeland, FL 33811
Medulla NeighborhoodHighlights
- 0.94 Acre Lot
- Open Floorplan
- Closet Cabinetry
- Lincoln Avenue Academy Rated A-
- Eat-In Kitchen
- Living Room
About This Home
As of February 2025Brand New 4-Bedroom, 2-Bathroom Manufactured Home with Modern Luxury and Spacious Living on almost a Full Acre of Land!!
Welcome to your dream home! This stunning, brand-new manufactured home boasts 4 bedrooms and 2 bathrooms, offering an exceptional blend of style, comfort, and modern amenities. With a manufacturer's warranty that conveys with the sale, you can move in with peace of mind.
Step into the luxury kitchen, where you'll find a large center island with a breakfast bar, perfect for casual dining or entertaining guests. The kitchen is equipped with brand-new appliances and offers ample cabinet and counter space to meet all your culinary needs. The adjacent L-shaped dining area is ideal for hosting dinner parties or family gatherings.
The open floorplan creates a light and bright aesthetic throughout the home, making it feel spacious and inviting. The primary bedroom is a true retreat, featuring a generous ensuite bathroom complete with a dual vanity, garden tub, and a step-in shower.
Stylish and easy-to-maintain LVP flooring runs throughout the home, adding both elegance and practicality. Situated on a large 0.94-acre lot, there’s plenty of outdoor space for entertaining, hobbies, or simply enjoying the Florida sunshine.
Located in the highly sought-after area of South Lakeland, this home is part of a quiet neighborhood. Enjoy the perfect balance of peaceful living without sacrificing convenient proximity to shopping, dining, schools, the Polk Parkway, and other amenities.
This is a brand-new, move-in ready home just waiting for its first owner! What are you waiting for? Schedule your private showing today!
***Eligible for FHA AND VA AND Conventional Financing***
Last Agent to Sell the Property
KELLER WILLIAMS REALTY SMART Brokerage Phone: 863-577-1234 License #3222078 Listed on: 09/04/2024

Property Details
Home Type
- Manufactured Home
Year Built
- Built in 2024
Lot Details
- 0.94 Acre Lot
- Southeast Facing Home
HOA Fees
- $5 Monthly HOA Fees
Home Design
- Shingle Roof
- Metal Siding
Interior Spaces
- 1,484 Sq Ft Home
- Open Floorplan
- Living Room
- Luxury Vinyl Tile Flooring
- Crawl Space
- Laundry Room
Kitchen
- Eat-In Kitchen
- Range<<rangeHoodToken>>
- <<microwave>>
- Dishwasher
Bedrooms and Bathrooms
- 4 Bedrooms
- Closet Cabinetry
- Walk-In Closet
- 2 Full Bathrooms
Mobile Home
- Manufactured Home
Utilities
- Central Air
- Baseboard Heating
- Septic Tank
- Cable TV Available
Listing and Financial Details
- Visit Down Payment Resource Website
- Assessor Parcel Number 23-29-14-141554-000170
Community Details
Overview
- Cherry Tree Estates Association
- Cherry Tree Estates Subdivision
Pet Policy
- Pets Allowed
Similar Homes in Lakeland, FL
Home Values in the Area
Average Home Value in this Area
Property History
| Date | Event | Price | Change | Sq Ft Price |
|---|---|---|---|---|
| 02/14/2025 02/14/25 | Sold | $238,000 | 0.0% | $160 / Sq Ft |
| 01/17/2025 01/17/25 | Pending | -- | -- | -- |
| 12/19/2024 12/19/24 | Price Changed | $238,000 | -4.8% | $160 / Sq Ft |
| 11/26/2024 11/26/24 | Price Changed | $249,900 | -9.1% | $168 / Sq Ft |
| 10/15/2024 10/15/24 | Price Changed | $274,900 | -8.3% | $185 / Sq Ft |
| 09/04/2024 09/04/24 | For Sale | $299,900 | -- | $202 / Sq Ft |
Tax History Compared to Growth
Agents Affiliated with this Home
-
Ben Becton
B
Seller's Agent in 2025
Ben Becton
KELLER WILLIAMS REALTY SMART
(863) 272-0834
30 in this area
484 Total Sales
-
Christine Hubbert

Buyer's Agent in 2025
Christine Hubbert
BHHS FLORIDA PROPERTIES GROUP
(863) 370-4915
11 in this area
183 Total Sales
Map
Source: Stellar MLS
MLS Number: L4947361
- 5790 Cherry Tree Dr
- 5751 Cherry Tree Dr
- 5733 Oakwood Knoll Dr
- 1057 Old Dr S
- 1385 Ewell Rd
- 6063 Stoney Creek Place
- 1033 Oak Ln
- 1035 Stoney Creek Dr
- 5526 Lily Rd
- 5451 Lily Rd
- 5445 Lily Rd
- 5942 White Tail Loop
- 1130 Ewell Rd
- 5420 Ivory Ln
- 5444 Old Highway 37
- 2208 Deerbrook Dr
- 2214 Deerbrook Dr
- 2240 Parker Rd
- 5722 Antler Trail
- 0 W Dossey Rd
