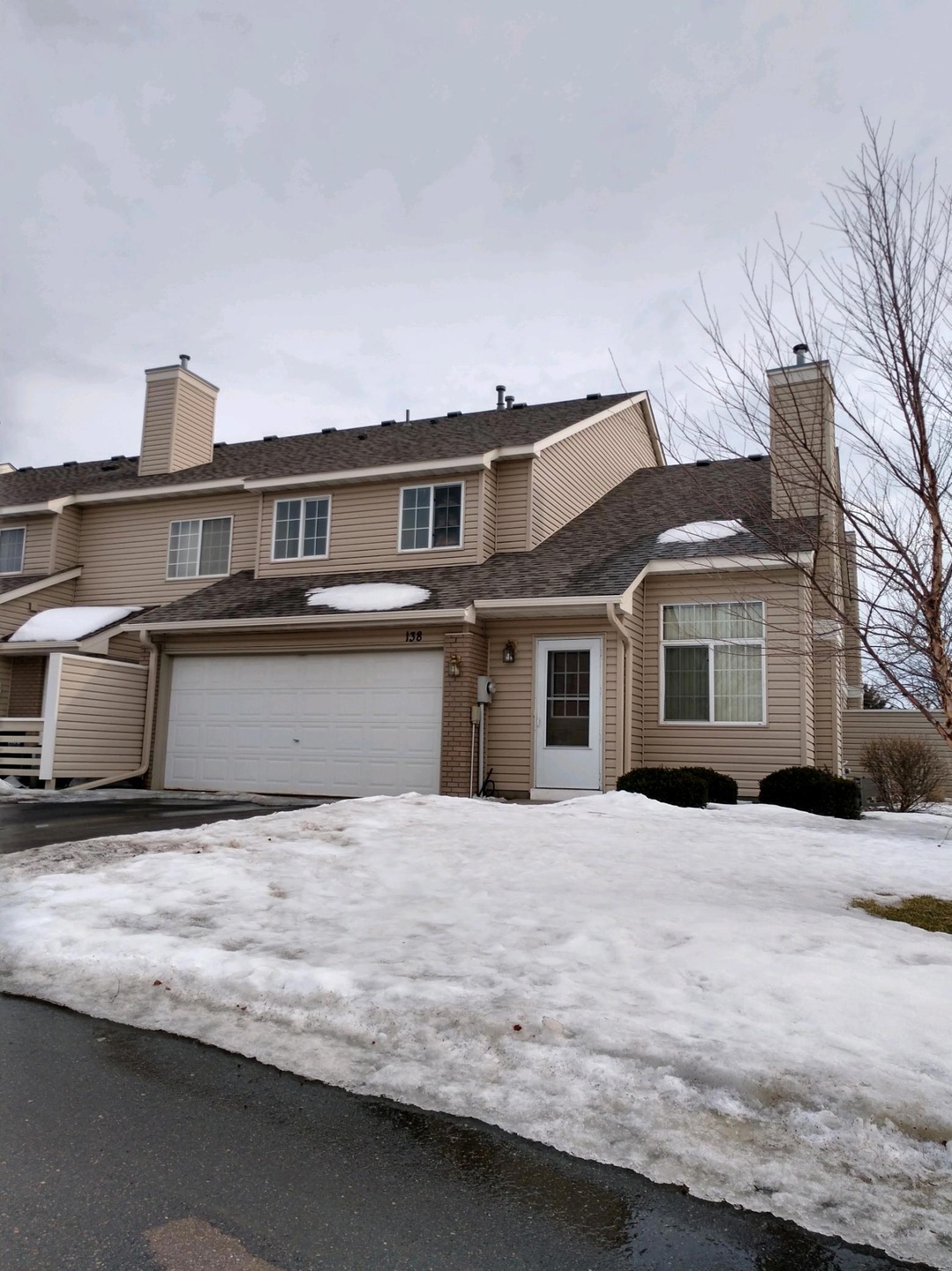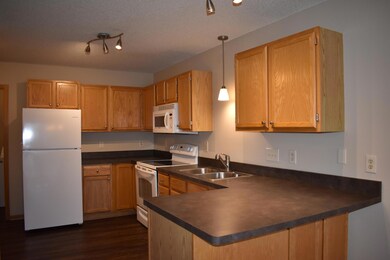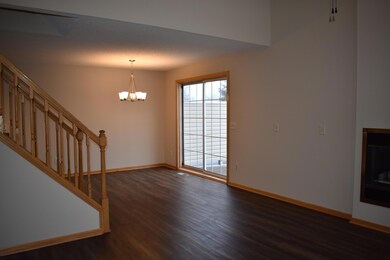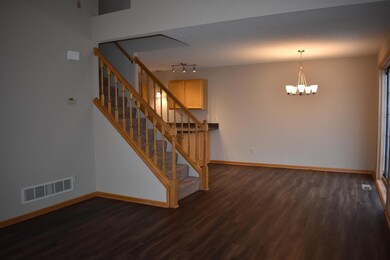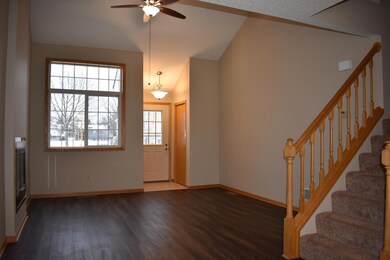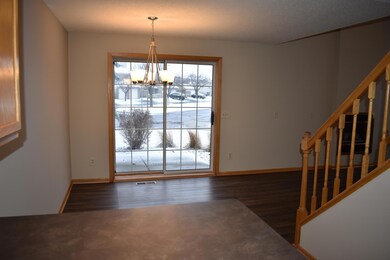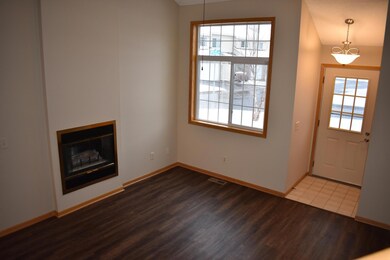
13151 Meadowood Way NW Unit 138 Coon Rapids, MN 55448
Highlights
- Loft
- Living Room
- Forced Air Heating and Cooling System
- 2 Car Attached Garage
- Zero Lot Line
- 5-minute walk to Riverdale Park
About This Home
As of February 2025Fresh and clean from top to bottom. This home is ready to show. Newer LVP flooring andprofessionally cleaned carpet throughout, fresh paint, updated hardware, lights and fixtures. Kitchenfeatures freshly plenty of cabinets and updated fixtures. Main floor boasts open layout with plenty ofnatural light, gas fireplace and walk out patio. Furnace & Water Heater recently replaced, new roof. Master bedroomfeatures large W/I closet and walk through bath. All this in a quiet neighborhood and great locationclose to schools, parks, and shopping.
Townhouse Details
Home Type
- Townhome
Est. Annual Taxes
- $2,007
Year Built
- Built in 1990
Lot Details
- Zero Lot Line
HOA Fees
- $215 Monthly HOA Fees
Parking
- 2 Car Attached Garage
Interior Spaces
- 1,236 Sq Ft Home
- 2-Story Property
- Family Room with Fireplace
- Living Room
- Combination Kitchen and Dining Room
- Loft
Kitchen
- Range
- Microwave
- Dishwasher
Bedrooms and Bathrooms
- 2 Bedrooms
- 1 Full Bathroom
Laundry
- Dryer
- Washer
Utilities
- Forced Air Heating and Cooling System
- 100 Amp Service
- Cable TV Available
Community Details
- Association fees include hazard insurance, lawn care, ground maintenance, professional mgmt, trash, snow removal, water
- New Concepts Association, Phone Number (952) 922-2500
- Condo 54 Shenandoah Villas 2 Subdivision
Listing and Financial Details
- Assessor Parcel Number 053124120224
Ownership History
Purchase Details
Home Financials for this Owner
Home Financials are based on the most recent Mortgage that was taken out on this home.Purchase Details
Home Financials for this Owner
Home Financials are based on the most recent Mortgage that was taken out on this home.Purchase Details
Home Financials for this Owner
Home Financials are based on the most recent Mortgage that was taken out on this home.Purchase Details
Purchase Details
Purchase Details
Purchase Details
Purchase Details
Map
Similar Homes in the area
Home Values in the Area
Average Home Value in this Area
Purchase History
| Date | Type | Sale Price | Title Company |
|---|---|---|---|
| Deed | $235,000 | -- | |
| Deed | $240,000 | -- | |
| Deed | $105,000 | -- | |
| Warranty Deed | -- | None Available | |
| Sheriffs Deed | $97,900 | None Available | |
| Warranty Deed | $134,000 | -- | |
| Warranty Deed | $84,000 | -- | |
| Warranty Deed | $81,000 | -- |
Mortgage History
| Date | Status | Loan Amount | Loan Type |
|---|---|---|---|
| Open | $222,000 | New Conventional | |
| Previous Owner | $240,000 | New Conventional | |
| Previous Owner | $2,300,000 | Credit Line Revolving | |
| Previous Owner | $100,000 | No Value Available | |
| Previous Owner | $124,325 | FHA | |
| Previous Owner | $16,200 | Credit Line Revolving | |
| Previous Owner | $129,925 | Future Advance Clause Open End Mortgage |
Property History
| Date | Event | Price | Change | Sq Ft Price |
|---|---|---|---|---|
| 02/26/2025 02/26/25 | Sold | $235,000 | 0.0% | $190 / Sq Ft |
| 02/07/2025 02/07/25 | Pending | -- | -- | -- |
| 01/15/2025 01/15/25 | For Sale | $235,000 | -2.1% | $190 / Sq Ft |
| 05/10/2022 05/10/22 | Sold | $240,000 | -2.0% | $194 / Sq Ft |
| 03/29/2022 03/29/22 | Price Changed | $244,900 | +2.1% | $198 / Sq Ft |
| 03/28/2022 03/28/22 | Pending | -- | -- | -- |
| 03/10/2022 03/10/22 | For Sale | $239,900 | +128.5% | $194 / Sq Ft |
| 03/02/2015 03/02/15 | Sold | $105,000 | -12.5% | $85 / Sq Ft |
| 01/13/2015 01/13/15 | Pending | -- | -- | -- |
| 11/19/2014 11/19/14 | For Sale | $120,000 | -- | $97 / Sq Ft |
Tax History
| Year | Tax Paid | Tax Assessment Tax Assessment Total Assessment is a certain percentage of the fair market value that is determined by local assessors to be the total taxable value of land and additions on the property. | Land | Improvement |
|---|---|---|---|---|
| 2025 | $2,169 | $225,800 | $40,000 | $185,800 |
| 2024 | $2,169 | $220,600 | $40,000 | $180,600 |
| 2023 | $2,051 | $229,000 | $40,000 | $189,000 |
| 2022 | $2,144 | $220,000 | $35,000 | $185,000 |
| 2021 | $2,073 | $190,100 | $37,000 | $153,100 |
| 2020 | $1,964 | $177,100 | $35,000 | $142,100 |
| 2019 | $1,799 | $160,300 | $35,000 | $125,300 |
| 2018 | $1,732 | $142,000 | $0 | $0 |
| 2017 | $1,602 | $133,700 | $0 | $0 |
| 2016 | $1,572 | $115,700 | $0 | $0 |
| 2015 | $1,163 | $115,700 | $16,200 | $99,500 |
| 2014 | -- | $91,200 | $7,200 | $84,000 |
Source: NorthstarMLS
MLS Number: 6162498
APN: 05-31-24-12-0224
- 13174 Meadowood Curve NW Unit 15
- 13154 Meadowood Curve NW Unit 7
- 3214 16th Ave
- 13150 Lily St NW
- 1450 Cleveland St
- 3442 135th Ave NW
- 3700 131st Ln NW
- 13158 Kerry St NW
- 1226 Roosevelt St
- 2922 Eastview Ct
- 2908 133rd Ave NW
- 2810 Eastview Ct
- 13450 Gladiola St NW
- 3217 139th Ave NW
- 3774 139th Ln NW
- 3314 Bryant Ave
- 12441 Wedgewood Place NW
- 12429 Wedgewood Place NW
- 12400 Wedgewood Place NW
- 12356 Lily St NW
