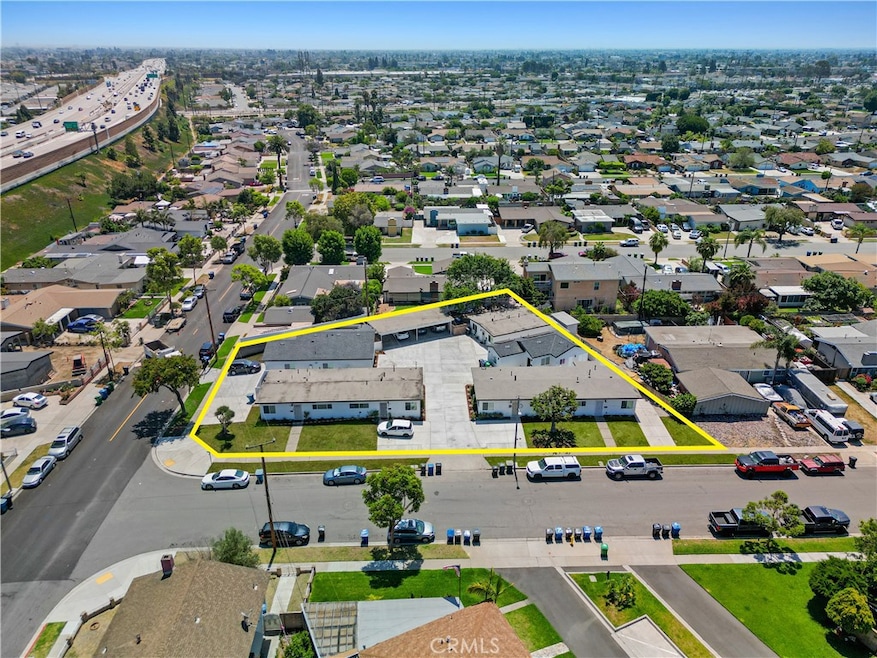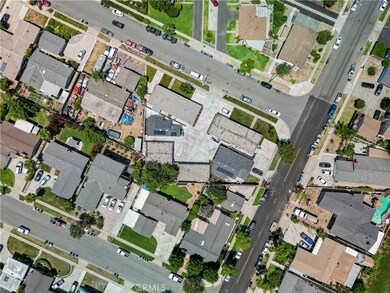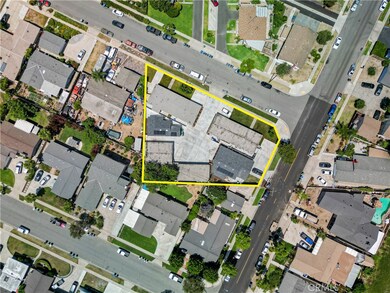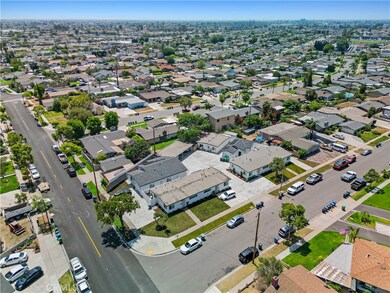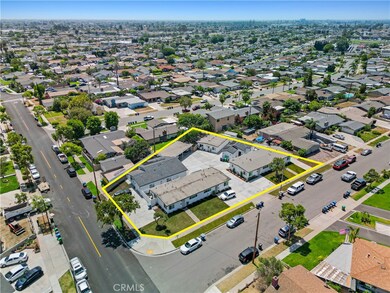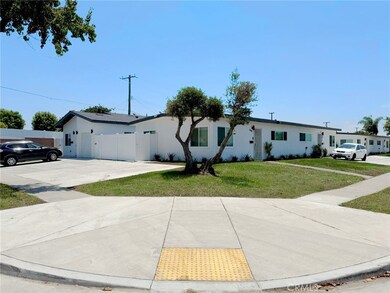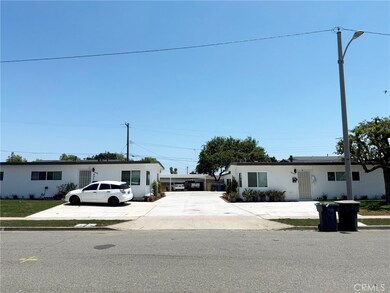13154 Cedar St Westminster, CA 92683
Estimated payment $23,145/month
Highlights
- New Construction
- No Units Above
- 0.45 Acre Lot
- Westminster High School Rated A
- Gated Community
- Open Floorplan
About This Home
7-UNIT investment property in the City of Westminster. Turn-key & fully occupied, this exceptional property combines 2 brand-new construction and 5 renovated units delivering immediate cash flow & long-term upside.
2 BRAND NEW HOMES (2025)
• Unit 1: 4 bd / 2 ba — 1,200 SF, attached 1-car garage, solar, separate water meter.
• Unit 2: 2 bd / 2 ba — 800 SF, solar, separate water meter.
5 REMODELED UNITS —
Quartz kitchens, Modern cabinetry, New appliances, Vinyl flooring, Recessed lighting, Updated baths, A/C & heat, W/D hookups.
SITE FEATURES —
14 on-site parking spaces (2 per unit),
New vinyl fencing & fresh landscaping,
Separate gas & electric meters; tenants pay all utilities.
Current CAP rate is 5.00 %, supported by low operating expenses and high tenant demand in this sought-after Westminster neighborhood. With solar on the new builds, modern finishes throughout, and durable upgrades already in place, this property will have low maintenance for the next 10+ years.
Listing Agent
Real Broker Brokerage Phone: 714-823-1972 License #02178756 Listed on: 06/19/2025

Property Details
Home Type
- Multi-Family
Year Built
- Built in 2025 | New Construction
Lot Details
- 0.45 Acre Lot
- No Units Above
- 1 Common Wall
Parking
- 14 Open Parking Spaces
- 1 Car Garage
- Parking Available
- Driveway
- Assigned Parking
Home Design
- Apartment
Interior Spaces
- 6,000 Sq Ft Home
- 1-Story Property
- Open Floorplan
- Recessed Lighting
- Living Room
- Vinyl Flooring
- Neighborhood Views
Kitchen
- Gas Range
- Range Hood
- Dishwasher
Bedrooms and Bathrooms
- 16 Bedrooms
- 14 Bathrooms
Laundry
- Laundry Room
- Washer and Gas Dryer Hookup
Home Security
- Carbon Monoxide Detectors
- Fire and Smoke Detector
Utilities
- Ductless Heating Or Cooling System
- Central Heating and Cooling System
Listing and Financial Details
- Tax Lot 2
- Tax Tract Number 2417
- Assessor Parcel Number 09641321
- $3,000 per year additional tax assessments
Community Details
Overview
- No Home Owners Association
- 5 Buildings
- 7 Units
Building Details
- 7 Leased Units
- 7 Separate Electric Meters
- 7 Separate Gas Meters
- 3 Separate Water Meters
- Insurance Expense $6,000
- Maintenance Expense $7,351
- Professional Management Expense $9,801
- New Taxes Expense $38,500
- Operating Expense $61,652
- Gross Income $252,600
- Net Operating Income $183,370
Security
- Gated Community
Map
Home Values in the Area
Average Home Value in this Area
Property History
| Date | Event | Price | Change | Sq Ft Price |
|---|---|---|---|---|
| 07/21/2025 07/21/25 | Price Changed | $3,595,000 | -4.1% | $599 / Sq Ft |
| 06/19/2025 06/19/25 | For Sale | $3,750,000 | 0.0% | $625 / Sq Ft |
| 06/12/2025 06/12/25 | Rented | $2,650 | 0.0% | -- |
| 06/05/2025 06/05/25 | Price Changed | $2,650 | -1.9% | $3 / Sq Ft |
| 05/21/2025 05/21/25 | For Rent | $2,700 | 0.0% | -- |
| 11/05/2024 11/05/24 | Rented | $2,700 | 0.0% | -- |
| 10/25/2024 10/25/24 | For Rent | $2,700 | 0.0% | -- |
| 10/15/2024 10/15/24 | Rented | $2,700 | 0.0% | -- |
| 09/06/2024 09/06/24 | For Rent | $2,700 | 0.0% | -- |
| 10/21/2021 10/21/21 | Sold | $1,600,000 | -8.6% | $400 / Sq Ft |
| 08/31/2021 08/31/21 | For Sale | $1,750,000 | -- | $438 / Sq Ft |
Source: California Regional Multiple Listing Service (CRMLS)
MLS Number: OC25124460
- 13141 Cedar St
- 13221 Cedar St
- 13401 Shooting Star Cir
- 13202 Hoover St Unit 73
- 13202 Hoover St Unit 87
- 13505 Vinewood St
- Plan 2 at Solara
- Plan 3B at Solara
- Plan 3C at Solara
- Plan 1 at Solara
- Plan 3A/3D/3E at Solara
- 6901 Klondike Ave
- 13523 Cobblestone Ln
- 13711 Chestnut St
- 13581 Yosemite Dr
- 7603 23rd St
- 13141 Willamette St
- 13472 Willamette Dr
- 7811 24th St
- 7232 Wyoming St
- 13622 Illinois St
- 7731 Trask Ave
- 7720 Riverdale Way
- 13582 Arizona St Unit 13582 Arizona st #4
- 7332 21st St
- 13782 Locust St
- 7575 21st St Unit 7606 Unit A
- 12736 Beach Blvd
- 12842 Court St
- 8101 Larson Ave Unit 7
- 8101 Larson Ave Unit 11
- 14061 Locust St
- 13751 Edwards St
- 13872 La Pat Place
- 12435 Beach Blvd
- 7661-7681 Baylor Dr
- 7781 Bently Ave Unit A
- 7784 16th St
- 8207 Jasmine Ave
- 7012-7042 Main St
